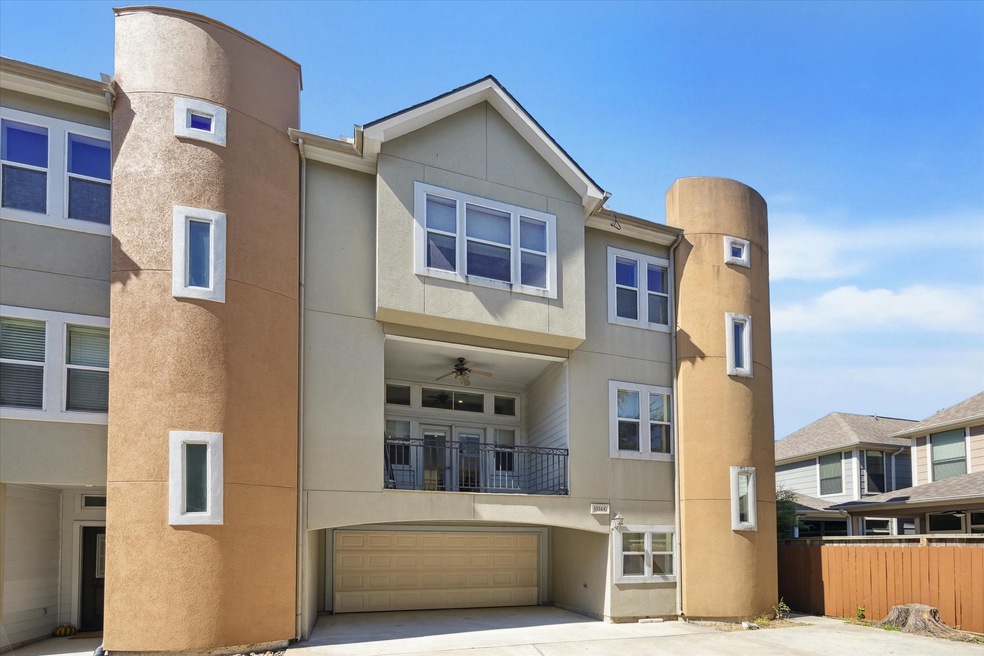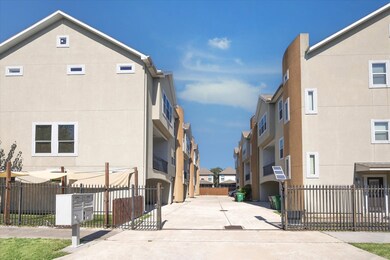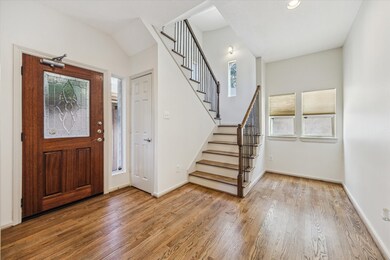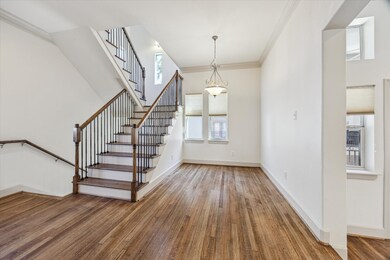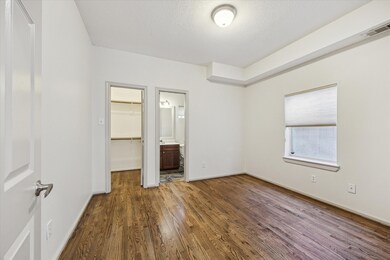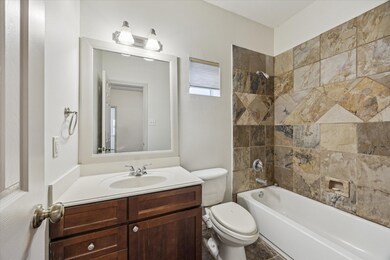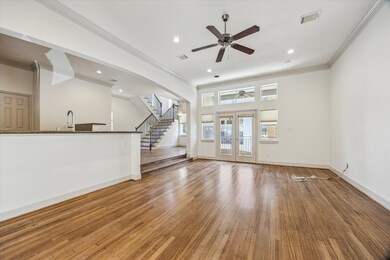5334 Kiam St Unit C Houston, TX 77007
Cottage Grove NeighborhoodHighlights
- Contemporary Architecture
- Corner Lot
- Granite Countertops
- Wood Flooring
- High Ceiling
- 5-minute walk to White Oak Bayou Greenway Access
About This Home
Central location just minutes away from Memorial Park, downtown, galleria and med center. Convenient to shopping, restaurants and businesses. A few blocks away you can jump on the Heights area hike and bike trail. Short distance to Memorial Park, the arboretum, Memorial Park golf and tennis. Energy efficient LED lighting, surround sound system in living room, wifi enabled video doorbell, nest thermostat, smoke and carbon monoxide detectors, high speed electric car charger in garage with space for two cars. Guest parking in front of the home for one vehicle. Mature trees and landscaping with privacy and a beautiful setting. Very quiet end unit located at the back of the community.
Townhouse Details
Home Type
- Townhome
Est. Annual Taxes
- $9,159
Year Built
- Built in 2006
Lot Details
- 1,975 Sq Ft Lot
- East Facing Home
- Fenced Yard
- Partially Fenced Property
Parking
- 2 Car Attached Garage
- Garage Door Opener
- Additional Parking
Home Design
- Contemporary Architecture
Interior Spaces
- 2,228 Sq Ft Home
- 2-Story Property
- High Ceiling
- Ceiling Fan
- Gas Log Fireplace
- Window Treatments
- Family Room
- Utility Room
Kitchen
- Oven
- Gas Cooktop
- Microwave
- Dishwasher
- Granite Countertops
- Disposal
Flooring
- Wood
- Carpet
- Stone
Bedrooms and Bathrooms
- 3 Bedrooms
- Double Vanity
- Separate Shower
Laundry
- Dryer
- Washer
Home Security
- Security System Owned
- Security Gate
Eco-Friendly Details
- Energy-Efficient Windows with Low Emissivity
- Energy-Efficient Thermostat
Schools
- Love Elementary School
- Hogg Middle School
- Waltrip High School
Utilities
- Central Heating and Cooling System
- Heating System Uses Gas
- Programmable Thermostat
- No Utilities
Listing and Financial Details
- Property Available on 8/25/25
- Long Term Lease
Community Details
Pet Policy
- Call for details about the types of pets allowed
- Pet Deposit Required
Additional Features
- Cottage Grove Subdivision
- Fire and Smoke Detector
Map
Source: Houston Association of REALTORS®
MLS Number: 33707618
APN: 1278730010005
- 2517 Detering St
- 5413 Kiam St Unit B
- 5319 Petty St
- 5406 Darling St Unit A
- 5226 Kiam St Unit 1002
- 5217 Kansas St
- 2506 Radcliffe St
- 5229 Petty St Unit E
- 5219 Kiam St Unit F
- 5219 Kiam St Unit E
- 5310 Larkin St Unit B
- 5228 Darling St Unit B
- 5308 Larkin St Unit B
- 2415 Radcliffe St
- 5224 Darling St Unit B
- 5337 Larkin St
- 5335 Larkin St
- 5210 Petty St Unit C
- 2115 Detering St
- 5429 Larkin St
- 5319 Kiam St Unit C
- 543 T C Jester Blvd Unit ID1225766P
- 5413 Kiam St Unit B
- 5315 Egbert St
- 5416 Kiam St Unit A
- 5336 Darling St Unit ID1225767P
- 5305 Egbert St Unit C
- 5226 Kiam St Unit 1018
- 5226 Kiam St Unit 1002
- 5433 Kiam St Unit B
- 2211 Detering St Unit B
- 2210 Detering St
- 5228 Darling St Unit B
- 5308 Larkin St Unit B
- 5233 Darling St
- 5437 Darling St
- 2212 Radcliffe St
- 5520 Kiam St Unit A
- 5507 Darling St
- 5525 Kiam St Unit A
