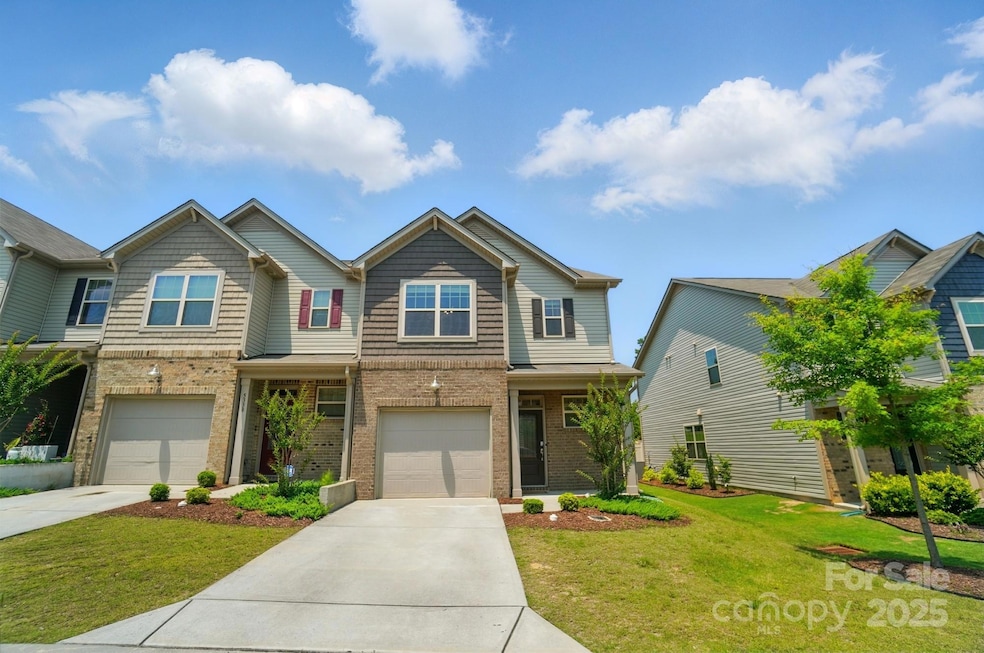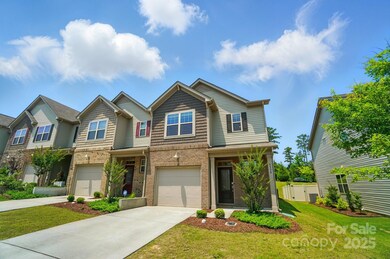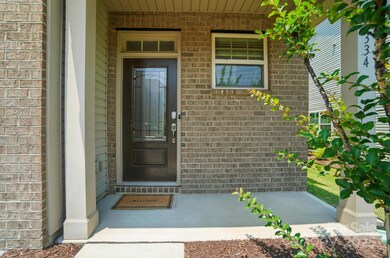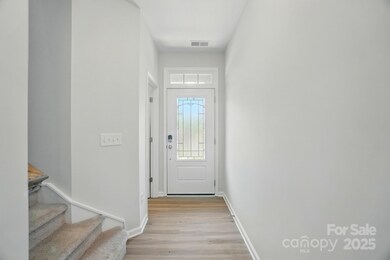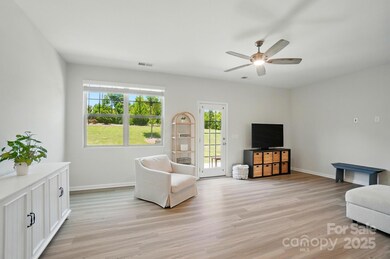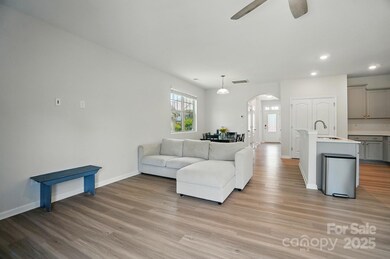
5334 Orchid Bloom Dr Indian Land, SC 29707
Highlights
- 1 Car Attached Garage
- Van Wyck Elementary School Rated A-
- Central Air
About This Home
As of July 2025Experience modern living in this well maintained END UNIT townhome. Built in 2020, this 3 bedroom, 2.5 bathroom home offers 1,836 sqft. of thoughtfully designed living space. The main floor boasts luxury vinyl plank flooring, seamlessly connecting the spacious living room, dining area, and kitchen.Fresh Paint Throughout, Featuring granite, a tile backsplash, stainless steel appliances, a center island, and a pantry, this kitchen is both functional and stylish. Upstairs, the primary bedroom offers a tray ceiling and a private ensuite bathroom with a dual-sink vanity, garden tub, and separate shower. Two secondary bedrooms share access to a full hall bathroom and the conveniently located Laundry room. Enjoy the back patio, perfect for relaxing or entertaining guests.
An attached one car garage secure parking and additional storage. Community pool.
Situated just south of Charlotte's Ballantyne area, this home offers easy access to Highway 521, shopping, dining, and top-rated schools.
Last Agent to Sell the Property
RE/MAX Executive Brokerage Email: charlottehomepro@gmail.com License #268283 Listed on: 06/07/2025

Townhouse Details
Home Type
- Townhome
Est. Annual Taxes
- $2,536
Year Built
- Built in 2020
HOA Fees
- $200 Monthly HOA Fees
Parking
- 1 Car Attached Garage
Home Design
- Slab Foundation
- Vinyl Siding
Interior Spaces
- 2-Story Property
Kitchen
- Dishwasher
- Disposal
Bedrooms and Bathrooms
- 3 Bedrooms
Schools
- Van Wyck Elementary School
- Indian Land Middle School
- Indian Land High School
Utilities
- Central Air
- Heating System Uses Natural Gas
Community Details
- Red Rock Management Association, Phone Number (888) 757-3376
- The Greens Subdivision
- Mandatory home owners association
Listing and Financial Details
- Assessor Parcel Number 0016D-0H-021.00
Ownership History
Purchase Details
Home Financials for this Owner
Home Financials are based on the most recent Mortgage that was taken out on this home.Purchase Details
Home Financials for this Owner
Home Financials are based on the most recent Mortgage that was taken out on this home.Purchase Details
Home Financials for this Owner
Home Financials are based on the most recent Mortgage that was taken out on this home.Purchase Details
Home Financials for this Owner
Home Financials are based on the most recent Mortgage that was taken out on this home.Similar Homes in the area
Home Values in the Area
Average Home Value in this Area
Purchase History
| Date | Type | Sale Price | Title Company |
|---|---|---|---|
| Deed | $358,000 | Blackhawk Title | |
| Deed | $365,500 | -- | |
| Warranty Deed | $287,500 | None Available | |
| Limited Warranty Deed | $243,738 | None Available |
Mortgage History
| Date | Status | Loan Amount | Loan Type |
|---|---|---|---|
| Open | $286,400 | New Conventional | |
| Previous Owner | $347,225 | New Conventional | |
| Previous Owner | $230,000 | New Conventional | |
| Previous Owner | $231,551 | New Conventional |
Property History
| Date | Event | Price | Change | Sq Ft Price |
|---|---|---|---|---|
| 07/15/2025 07/15/25 | For Rent | $2,300 | 0.0% | -- |
| 07/07/2025 07/07/25 | Sold | $358,000 | -1.9% | $195 / Sq Ft |
| 06/13/2025 06/13/25 | Pending | -- | -- | -- |
| 06/07/2025 06/07/25 | For Sale | $365,000 | +27.0% | $199 / Sq Ft |
| 05/20/2021 05/20/21 | Sold | $287,500 | -- | $166 / Sq Ft |
| 04/20/2021 04/20/21 | Pending | -- | -- | -- |
Tax History Compared to Growth
Tax History
| Year | Tax Paid | Tax Assessment Tax Assessment Total Assessment is a certain percentage of the fair market value that is determined by local assessors to be the total taxable value of land and additions on the property. | Land | Improvement |
|---|---|---|---|---|
| 2024 | $2,536 | $14,568 | $2,400 | $12,168 |
| 2023 | $2,437 | $21,852 | $3,600 | $18,252 |
| 2022 | $1,985 | $12,052 | $2,400 | $9,652 |
| 2021 | $4,847 | $14,460 | $2,400 | $12,060 |
| 2020 | $237 | $732 | $732 | $0 |
Agents Affiliated with this Home
-
Jennifer Henderson

Seller's Agent in 2025
Jennifer Henderson
First Properties
(704) 507-7380
2 in this area
54 Total Sales
-
Jon Widdifield

Seller's Agent in 2025
Jon Widdifield
RE/MAX Executives Charlotte, NC
(704) 763-0059
31 in this area
86 Total Sales
-
Michelle Human

Seller Co-Listing Agent in 2025
Michelle Human
First Properties
(704) 201-7076
-
Julie Van Slambrook

Buyer's Agent in 2025
Julie Van Slambrook
First Properties
(704) 904-4540
4 in this area
105 Total Sales
-
Stacey Sauls

Seller's Agent in 2021
Stacey Sauls
Keller Williams Ballantyne Area
(803) 768-5478
166 in this area
673 Total Sales
-
Christina Lindsay

Buyer's Agent in 2021
Christina Lindsay
Keller Williams Ballantyne Area
(843) 412-0646
33 in this area
145 Total Sales
Map
Source: Canopy MLS (Canopy Realtor® Association)
MLS Number: 4267664
APN: 0016D-0H-021.00
- 5332 Orchid Bloom Dr
- 5391 Orchid Bloom Dr
- 5236 Spanish Ivy Ln
- 5033 Mockernut Ln
- 4093 Perth Rd
- 3436 Scottish Fern Ln Unit 172
- 4106 Perth Rd
- 7015 Gracefield Ln
- 3033 Honeylocust Ln
- 6007 Edinburgh Ln
- 4022 Perth Rd
- 8039 Scarlet Oak Terrace
- 1082 Wallace Lake Rd
- 5046 Cressingham Dr
- 2042 Newport Dr
- 6430 Stirling Ln
- 33124 Tanager Ct
- 28129 Song Sparrow Ln Unit 14
- 31470 Royal Tern Ln
- 3008 Sweetleaf Dr
