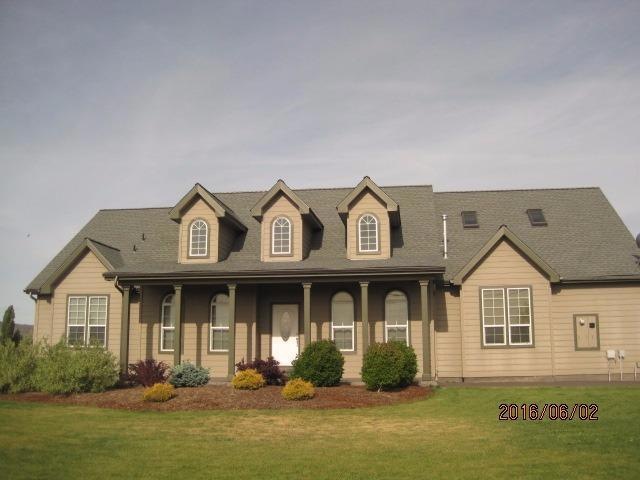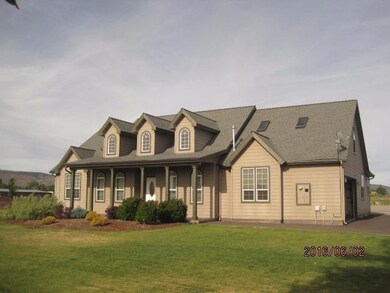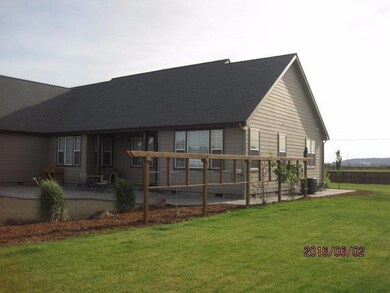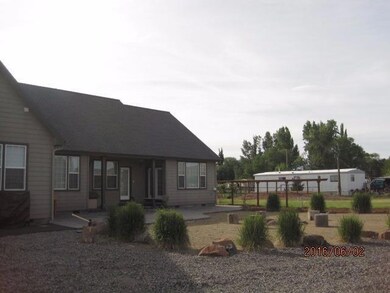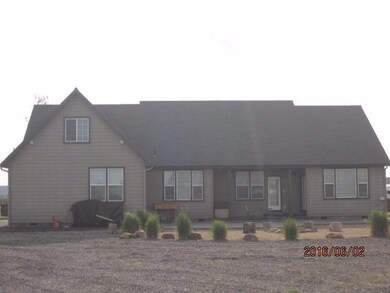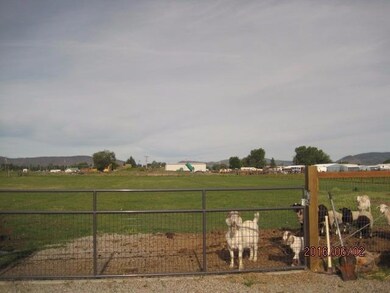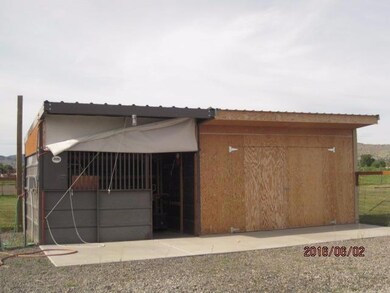
5335 Avalon St Klamath Falls, OR 97603
Highlights
- Barn
- Craftsman Architecture
- Vaulted Ceiling
- Mazama High School Rated A-
- Mountain View
- Main Floor Primary Bedroom
About This Home
As of May 2020Beautiful craftsman style 4 bedroom, 3 bathroom, home on about 3 acres in the suburbs. A country setting close to town is hard to come by, so don't miss what this property has to offer. Built in 2006 with open floor plan, vaulted ceilings, finished attic into bonus room with wet bar and gym space. Hard wired cat6 network throughout home, tile and hard wood flooring throughout as well. Split floor plan, with huge master, 2 walk-in closets, jetted tub, double vanity, and separate shower/toilet room. On the opposite end of the home is a jack and jill bathroom split between 2 good sized bedrooms. 4th bedroom could also make a great office/study. Large laundry/mudroom. Kitchen is open to the formal dining area, as well as, informal dining and living room. Vaulted cedar ceilings with exposed beams in the living room. Large kitchen with stainless appliances, and wrap around bar for additional seating. This home is ideal for entertaining guests and provides plenty of space to grow. Outside, t
Last Agent to Sell the Property
Lu Gastaldi
Fisher Nicholson Realty, LLC License #930500327 Listed on: 06/10/2016
Home Details
Home Type
- Single Family
Est. Annual Taxes
- $2,888
Year Built
- Built in 2006
Lot Details
- 2.93 Acre Lot
- Fenced
- Level Lot
- Property is zoned RS, RS
Parking
- 2 Car Attached Garage
- Driveway
Home Design
- Craftsman Architecture
- Frame Construction
- Composition Roof
- Concrete Perimeter Foundation
Interior Spaces
- 2,709 Sq Ft Home
- 2-Story Property
- Wet Bar
- Vaulted Ceiling
- Ceiling Fan
- Double Pane Windows
- Vinyl Clad Windows
- Mountain Views
- Fire and Smoke Detector
Kitchen
- Oven
- Range
- Microwave
- Dishwasher
- Disposal
Flooring
- Carpet
- Laminate
- Tile
Bedrooms and Bathrooms
- 4 Bedrooms
- Primary Bedroom on Main
- Walk-In Closet
- 3 Full Bathrooms
- Hydromassage or Jetted Bathtub
Laundry
- Dryer
- Washer
Farming
- Barn
Utilities
- Forced Air Heating and Cooling System
- Heating System Uses Natural Gas
- Irrigation Water Rights
- Water Heater
- Septic Tank
Community Details
- No Home Owners Association
- Altamont Subdivision
Listing and Financial Details
- Assessor Parcel Number R578896
Ownership History
Purchase Details
Home Financials for this Owner
Home Financials are based on the most recent Mortgage that was taken out on this home.Purchase Details
Home Financials for this Owner
Home Financials are based on the most recent Mortgage that was taken out on this home.Purchase Details
Home Financials for this Owner
Home Financials are based on the most recent Mortgage that was taken out on this home.Purchase Details
Home Financials for this Owner
Home Financials are based on the most recent Mortgage that was taken out on this home.Similar Homes in Klamath Falls, OR
Home Values in the Area
Average Home Value in this Area
Purchase History
| Date | Type | Sale Price | Title Company |
|---|---|---|---|
| Warranty Deed | $395,000 | Amerititle | |
| Warranty Deed | $327,000 | Amerititle | |
| Warranty Deed | $325,000 | Amerititle | |
| Interfamily Deed Transfer | -- | Amerititle |
Mortgage History
| Date | Status | Loan Amount | Loan Type |
|---|---|---|---|
| Open | $398,970 | New Conventional | |
| Previous Owner | $310,650 | New Conventional | |
| Previous Owner | $283,500 | New Conventional | |
| Previous Owner | $308,750 | Purchase Money Mortgage | |
| Previous Owner | $303,500 | New Conventional |
Property History
| Date | Event | Price | Change | Sq Ft Price |
|---|---|---|---|---|
| 05/08/2020 05/08/20 | Sold | $395,000 | -5.7% | $165 / Sq Ft |
| 03/10/2020 03/10/20 | Pending | -- | -- | -- |
| 05/20/2019 05/20/19 | For Sale | $419,000 | +28.1% | $175 / Sq Ft |
| 12/19/2016 12/19/16 | Sold | $327,000 | -5.2% | $121 / Sq Ft |
| 08/25/2016 08/25/16 | Pending | -- | -- | -- |
| 06/10/2016 06/10/16 | For Sale | $345,000 | -- | $127 / Sq Ft |
Tax History Compared to Growth
Tax History
| Year | Tax Paid | Tax Assessment Tax Assessment Total Assessment is a certain percentage of the fair market value that is determined by local assessors to be the total taxable value of land and additions on the property. | Land | Improvement |
|---|---|---|---|---|
| 2024 | $3,760 | $314,280 | -- | -- |
| 2023 | $3,619 | $314,280 | $0 | $0 |
| 2022 | $3,523 | $296,250 | $0 | $0 |
| 2021 | $3,411 | $287,630 | $0 | $0 |
| 2020 | $3,307 | $279,260 | $0 | $0 |
| 2019 | $3,224 | $271,130 | $0 | $0 |
| 2018 | $3,130 | $263,240 | $0 | $0 |
| 2017 | $3,050 | $255,580 | $0 | $0 |
| 2016 | $2,968 | $248,140 | $0 | $0 |
| 2015 | $2,888 | $240,920 | $0 | $0 |
| 2014 | $2,759 | $233,910 | $0 | $0 |
| 2013 | -- | $227,100 | $0 | $0 |
Agents Affiliated with this Home
-
Lori Lester

Seller's Agent in 2020
Lori Lester
Lester Realty, Inc.
(541) 591-4558
122 Total Sales
-
L
Seller's Agent in 2016
Lu Gastaldi
Fisher Nicholson Realty, LLC
Map
Source: Oregon Datashare
MLS Number: 102966239
APN: R578896
- 3005 Anderson Ave
- 3333 Anderson Ave Unit 31
- 4436 Austin St
- 4839 Derby Place
- 4210 Highland Way
- 5151 Summers Ln
- 3441 Bristol Ave
- Lot 5&6 Washburn Way
- 4310 Highland Way
- 4734 Summers Ln
- 3809 Mazama Dr
- 4702 Summers Ln
- 4514 Summers Ln
- 5228 S Etna St
- 4437 Southside Expy
- 4200 Summers Ln Unit 36
- 4200 Summers Ln Unit 5
- 4200 Summers Ln Unit 73
- 4200 Summers Ln Unit 87
- 4200 Summers Ln Unit 17
