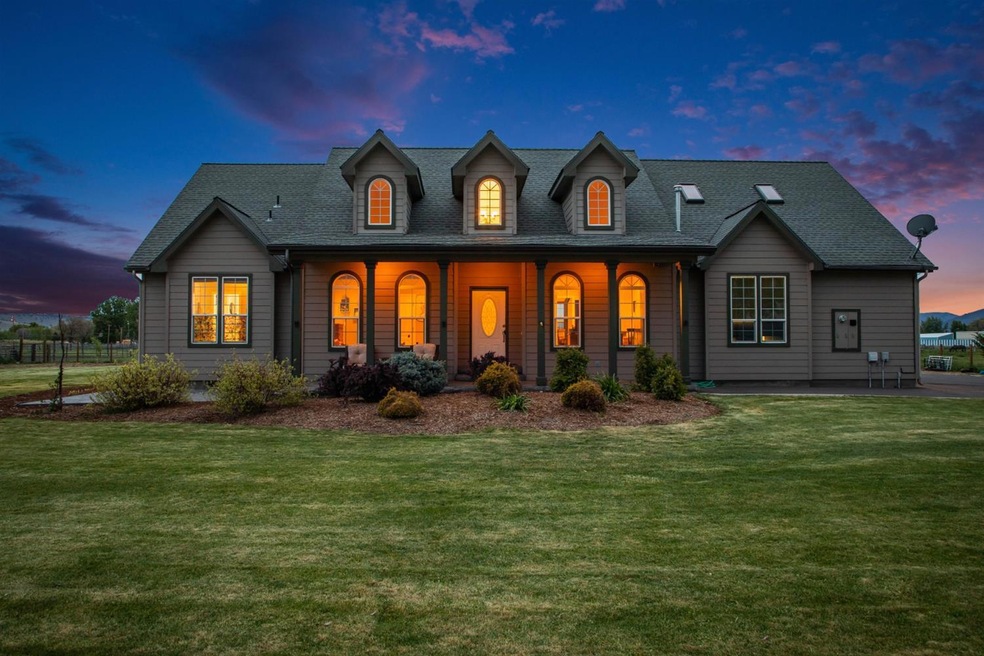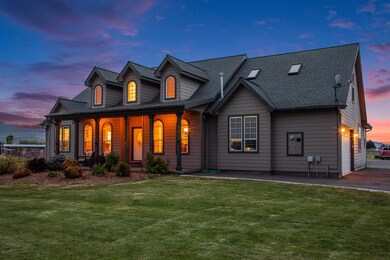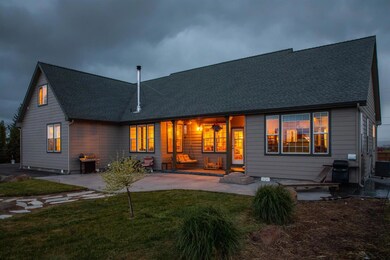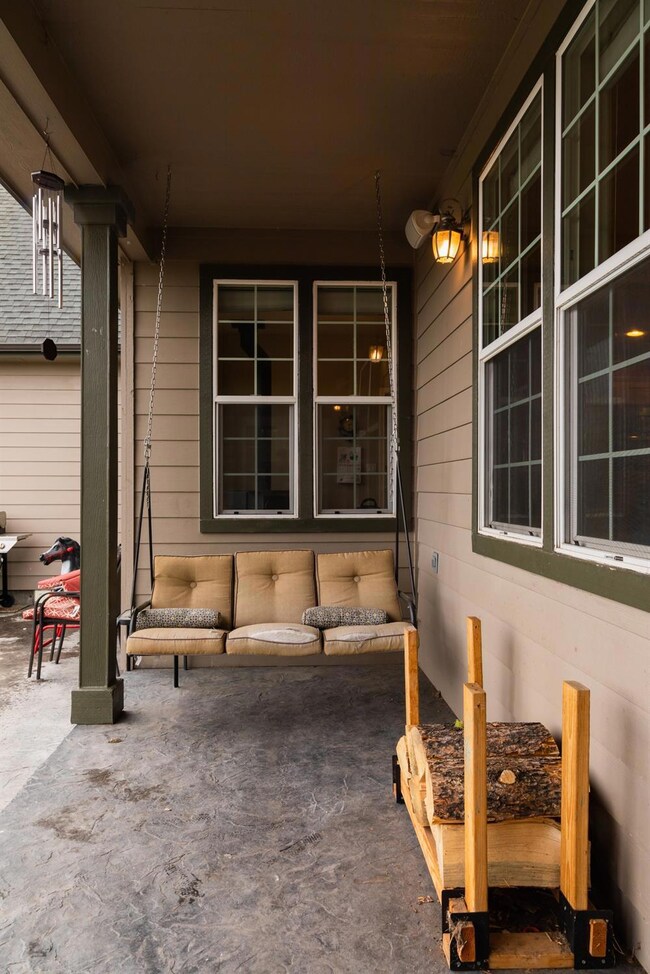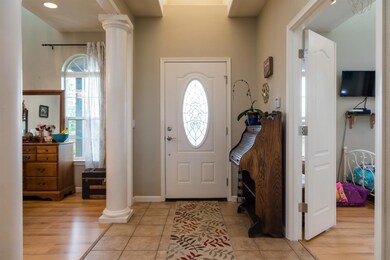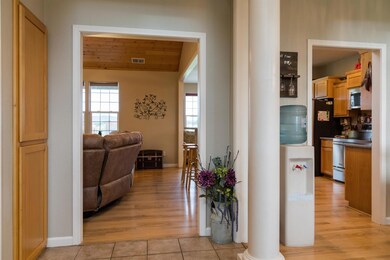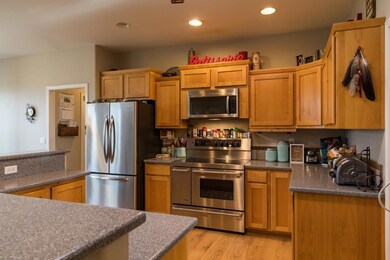
5335 Avalon St Klamath Falls, OR 97603
Highlights
- Barn
- Horse Property
- Craftsman Architecture
- Mazama High School Rated A-
- RV Access or Parking
- Vaulted Ceiling
About This Home
As of May 2020Custom Built Beautiful 4 bedroom 2 bath home on almost 3 acres! This 2006 Home features an Open Split Level Floor Plan, Formal Dining Room, Vaulted Ceilings, Stainless Steel Appliances, Finished attic with bonus rooms and wet bar! Large Master Bedroom with 2 walk in closets, Master bath features a Jetted Tub and double vanity, Tile and Hardwood Flooring, Large Laundry Room. Attached 2 Car Garage features 400 Amp service. Fenced and Cross Fenced with Stalls and a Shed for your Hay storage. All this just minutes from town.
Last Agent to Sell the Property
Lester Realty, Inc. License #200905079 Listed on: 05/20/2019
Home Details
Home Type
- Single Family
Est. Annual Taxes
- $3,130
Year Built
- Built in 2006
Lot Details
- 2.93 Acre Lot
- Fenced
- Level Lot
- Garden
- Property is zoned RS, RS
Parking
- 2 Car Attached Garage
- RV Access or Parking
Home Design
- Craftsman Architecture
- Frame Construction
- Composition Roof
- Concrete Perimeter Foundation
Interior Spaces
- 2,399 Sq Ft Home
- 2-Story Property
- Wet Bar
- Vaulted Ceiling
- Ceiling Fan
- Double Pane Windows
- Vinyl Clad Windows
- Family Room
- Living Room
- Dining Room
- Bonus Room
- Laundry Room
Kitchen
- Eat-In Kitchen
- Oven
- Range
- Dishwasher
- Disposal
Flooring
- Carpet
- Laminate
- Tile
Bedrooms and Bathrooms
- 4 Bedrooms
- Primary Bedroom on Main
- Walk-In Closet
- Hydromassage or Jetted Bathtub
Home Security
- Carbon Monoxide Detectors
- Fire and Smoke Detector
Outdoor Features
- Horse Property
- Patio
Schools
- Stearns Elementary School
- Mazama High School
Farming
- Barn
- 2 Irrigated Acres
- Pasture
Utilities
- Forced Air Heating and Cooling System
- Heating System Uses Natural Gas
- Irrigation Water Rights
- Water Heater
- Septic Tank
Community Details
- No Home Owners Association
- Altamont Subdivision
Listing and Financial Details
- Assessor Parcel Number R578896
Ownership History
Purchase Details
Home Financials for this Owner
Home Financials are based on the most recent Mortgage that was taken out on this home.Purchase Details
Home Financials for this Owner
Home Financials are based on the most recent Mortgage that was taken out on this home.Purchase Details
Home Financials for this Owner
Home Financials are based on the most recent Mortgage that was taken out on this home.Purchase Details
Home Financials for this Owner
Home Financials are based on the most recent Mortgage that was taken out on this home.Similar Homes in Klamath Falls, OR
Home Values in the Area
Average Home Value in this Area
Purchase History
| Date | Type | Sale Price | Title Company |
|---|---|---|---|
| Warranty Deed | $395,000 | Amerititle | |
| Warranty Deed | $327,000 | Amerititle | |
| Warranty Deed | $325,000 | Amerititle | |
| Interfamily Deed Transfer | -- | Amerititle |
Mortgage History
| Date | Status | Loan Amount | Loan Type |
|---|---|---|---|
| Open | $398,970 | New Conventional | |
| Previous Owner | $310,650 | New Conventional | |
| Previous Owner | $283,500 | New Conventional | |
| Previous Owner | $308,750 | Purchase Money Mortgage | |
| Previous Owner | $303,500 | New Conventional |
Property History
| Date | Event | Price | Change | Sq Ft Price |
|---|---|---|---|---|
| 05/08/2020 05/08/20 | Sold | $395,000 | -5.7% | $165 / Sq Ft |
| 03/10/2020 03/10/20 | Pending | -- | -- | -- |
| 05/20/2019 05/20/19 | For Sale | $419,000 | +28.1% | $175 / Sq Ft |
| 12/19/2016 12/19/16 | Sold | $327,000 | -5.2% | $121 / Sq Ft |
| 08/25/2016 08/25/16 | Pending | -- | -- | -- |
| 06/10/2016 06/10/16 | For Sale | $345,000 | -- | $127 / Sq Ft |
Tax History Compared to Growth
Tax History
| Year | Tax Paid | Tax Assessment Tax Assessment Total Assessment is a certain percentage of the fair market value that is determined by local assessors to be the total taxable value of land and additions on the property. | Land | Improvement |
|---|---|---|---|---|
| 2024 | $3,760 | $314,280 | -- | -- |
| 2023 | $3,619 | $314,280 | $0 | $0 |
| 2022 | $3,523 | $296,250 | $0 | $0 |
| 2021 | $3,411 | $287,630 | $0 | $0 |
| 2020 | $3,307 | $279,260 | $0 | $0 |
| 2019 | $3,224 | $271,130 | $0 | $0 |
| 2018 | $3,130 | $263,240 | $0 | $0 |
| 2017 | $3,050 | $255,580 | $0 | $0 |
| 2016 | $2,968 | $248,140 | $0 | $0 |
| 2015 | $2,888 | $240,920 | $0 | $0 |
| 2014 | $2,759 | $233,910 | $0 | $0 |
| 2013 | -- | $227,100 | $0 | $0 |
Agents Affiliated with this Home
-
Lori Lester

Seller's Agent in 2020
Lori Lester
Lester Realty, Inc.
(541) 591-4558
122 Total Sales
-
L
Seller's Agent in 2016
Lu Gastaldi
Fisher Nicholson Realty, LLC
Map
Source: Oregon Datashare
MLS Number: 103002134
APN: R578896
- 3005 Anderson Ave
- 3333 Anderson Ave Unit 31
- 4436 Austin St
- 4839 Derby Place
- 4210 Highland Way
- 5151 Summers Ln
- 3441 Bristol Ave
- Lot 5&6 Washburn Way
- 4310 Highland Way
- 4734 Summers Ln
- 3809 Mazama Dr
- 4702 Summers Ln
- 4514 Summers Ln
- 5228 S Etna St
- 4437 Southside Expy
- 4200 Summers Ln Unit 36
- 4200 Summers Ln Unit 5
- 4200 Summers Ln Unit 73
- 4200 Summers Ln Unit 87
- 4200 Summers Ln Unit 17
