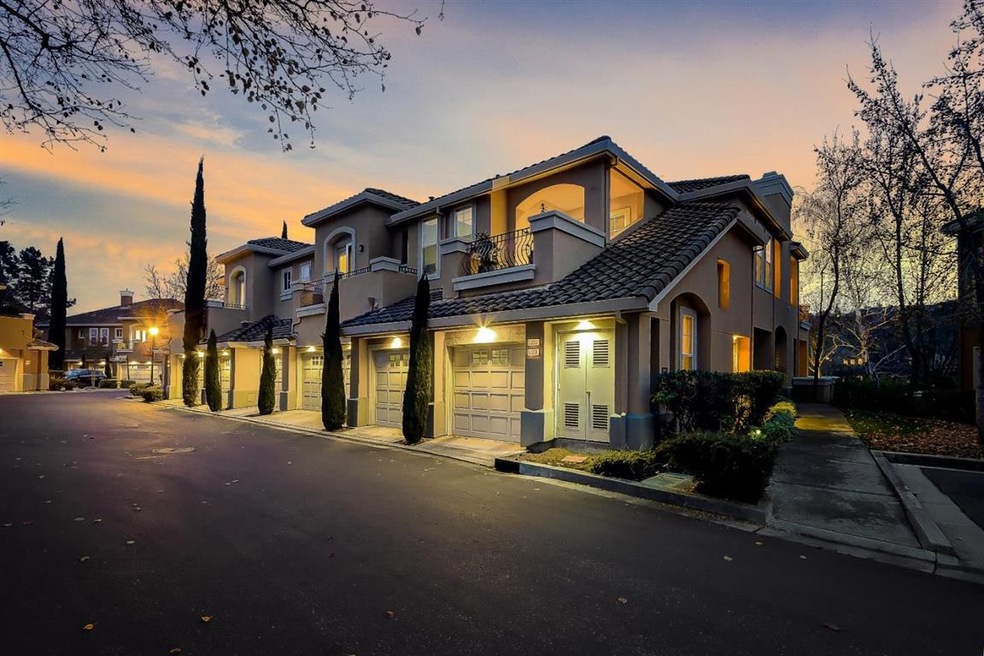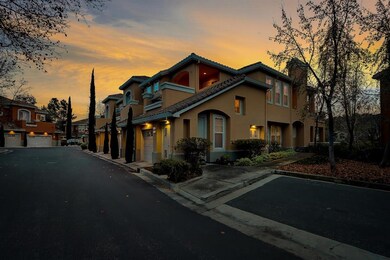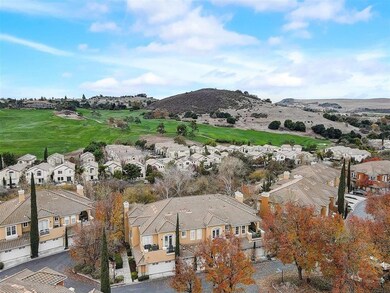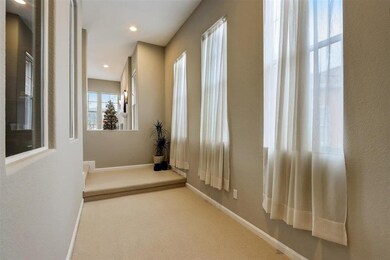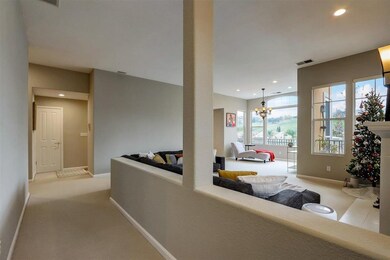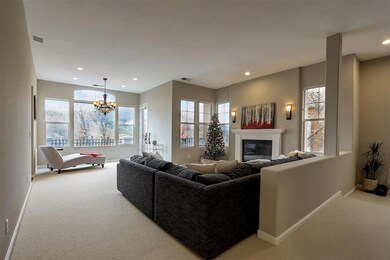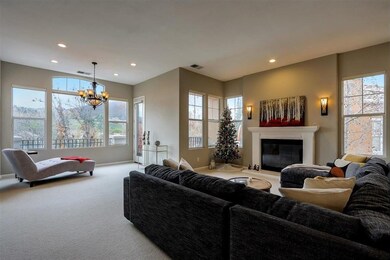
5335 Silver Point Way San Jose, CA 95138
Silver Creek NeighborhoodHighlights
- Golf Course Community
- Private Pool
- Mountain View
- Silver Oak Elementary School Rated A-
- Primary Bedroom Suite
- Clubhouse
About This Home
As of March 2021Live in luxury and entertain in style! This executive property offers a truly unique setting. Stunning outdoor resort-like lifestyle. Enjoy incredible golf / resort-like views and amenities of the sought after Silver Creek Country Club. Property features spacious open floor plan, high ceilings, upgraded recessed lights, surround sound system, gourmet kitchen, built-in fridge, oven and microwave. Large master bedroom with walk-in closet. Living and family room balcony access to enjoy the incredible views with annual 4th of July fireworks show. Bedroom / office with amazing built-in book shelves. Freshly painted interior with modern color palate. Access to lawn at your door step for family and pets. Top rated schools. Easy access to 101, 280 and downtown San Jose. Riviera residents enjoy the Blackpool park with play structures, basketball court, picnic tables or cool off and relax at the swimming pool, sauna and spa. Country Club membership includes golf, tennis, fitness, child care.
Last Agent to Sell the Property
Robert Garcia
Redfin License #01391078 Listed on: 12/10/2020
Property Details
Home Type
- Condominium
Est. Annual Taxes
- $18,640
Year Built
- 1995
HOA Fees
- $535 Monthly HOA Fees
Parking
- 2 Car Garage
- Guest Parking
Property Views
- Mountain
- Hills
- Garden
Home Design
- Traditional Architecture
- Slab Foundation
- Stucco
Interior Spaces
- 2,332 Sq Ft Home
- 2-Story Property
- Wet Bar
- Double Pane Windows
- Formal Entry
- Living Room with Fireplace
Kitchen
- Open to Family Room
- Eat-In Kitchen
- Breakfast Bar
- <<builtInOvenToken>>
- Gas Cooktop
- <<microwave>>
- Dishwasher
- Wine Refrigerator
- Granite Countertops
- Disposal
Flooring
- Wood
- Carpet
- Tile
Bedrooms and Bathrooms
- 3 Bedrooms
- Primary Bedroom Suite
- Walk-In Closet
- Remodeled Bathroom
- 2 Full Bathrooms
- Marble Bathroom Countertops
- Dual Sinks
- <<tubWithShowerToken>>
- Walk-in Shower
Laundry
- Laundry Room
- Washer and Dryer
Additional Features
- Balcony
- Forced Air Heating and Cooling System
Community Details
Overview
- Association fees include exterior painting, insurance - common area, landscaping / gardening, maintenance - common area, management fee, pool spa or tennis, reserves
- Community Management Services Association
- Greenbelt
Amenities
- Sauna
- Clubhouse
Recreation
- Golf Course Community
- Community Pool
Pet Policy
- Pets Allowed
Ownership History
Purchase Details
Home Financials for this Owner
Home Financials are based on the most recent Mortgage that was taken out on this home.Purchase Details
Home Financials for this Owner
Home Financials are based on the most recent Mortgage that was taken out on this home.Purchase Details
Purchase Details
Home Financials for this Owner
Home Financials are based on the most recent Mortgage that was taken out on this home.Purchase Details
Purchase Details
Home Financials for this Owner
Home Financials are based on the most recent Mortgage that was taken out on this home.Purchase Details
Purchase Details
Home Financials for this Owner
Home Financials are based on the most recent Mortgage that was taken out on this home.Purchase Details
Home Financials for this Owner
Home Financials are based on the most recent Mortgage that was taken out on this home.Purchase Details
Home Financials for this Owner
Home Financials are based on the most recent Mortgage that was taken out on this home.Purchase Details
Home Financials for this Owner
Home Financials are based on the most recent Mortgage that was taken out on this home.Purchase Details
Home Financials for this Owner
Home Financials are based on the most recent Mortgage that was taken out on this home.Similar Homes in San Jose, CA
Home Values in the Area
Average Home Value in this Area
Purchase History
| Date | Type | Sale Price | Title Company |
|---|---|---|---|
| Deed | -- | None Listed On Document | |
| Grant Deed | $1,190,000 | Cornerstone Title Company | |
| Interfamily Deed Transfer | -- | None Available | |
| Grant Deed | $1,048,000 | Old Republic Title Company | |
| Interfamily Deed Transfer | -- | None Available | |
| Grant Deed | $755,000 | Fidelity National Title Co | |
| Interfamily Deed Transfer | -- | -- | |
| Grant Deed | $637,500 | Fidelity National Title Ins | |
| Interfamily Deed Transfer | -- | Fidelity National Title Ins | |
| Grant Deed | $900,000 | Old Republic Title Company | |
| Grant Deed | $445,000 | Fidelity National Title Co | |
| Grant Deed | $422,500 | Golden California Title Co |
Mortgage History
| Date | Status | Loan Amount | Loan Type |
|---|---|---|---|
| Open | $200,000 | Credit Line Revolving | |
| Previous Owner | $952,000 | New Conventional | |
| Previous Owner | $838,400 | Adjustable Rate Mortgage/ARM | |
| Previous Owner | $575,000 | New Conventional | |
| Previous Owner | $604,000 | Purchase Money Mortgage | |
| Previous Owner | $215,000 | Unknown | |
| Previous Owner | $167,000 | Credit Line Revolving | |
| Previous Owner | $425,000 | Purchase Money Mortgage | |
| Previous Owner | $100,000 | Unknown | |
| Previous Owner | $500,000 | Unknown | |
| Previous Owner | $60,000 | Credit Line Revolving | |
| Previous Owner | $400,000 | No Value Available | |
| Previous Owner | $324,000 | No Value Available |
Property History
| Date | Event | Price | Change | Sq Ft Price |
|---|---|---|---|---|
| 03/02/2021 03/02/21 | Sold | $1,190,000 | +0.1% | $510 / Sq Ft |
| 12/27/2020 12/27/20 | Pending | -- | -- | -- |
| 12/10/2020 12/10/20 | For Sale | $1,188,888 | +13.4% | $510 / Sq Ft |
| 03/02/2017 03/02/17 | Sold | $1,048,000 | 0.0% | $449 / Sq Ft |
| 01/31/2017 01/31/17 | Pending | -- | -- | -- |
| 01/17/2017 01/17/17 | Price Changed | $1,048,000 | 0.0% | $449 / Sq Ft |
| 12/09/2016 12/09/16 | Price Changed | $1,047,999 | 0.0% | $449 / Sq Ft |
| 09/23/2016 09/23/16 | For Sale | $1,048,000 | -- | $449 / Sq Ft |
Tax History Compared to Growth
Tax History
| Year | Tax Paid | Tax Assessment Tax Assessment Total Assessment is a certain percentage of the fair market value that is determined by local assessors to be the total taxable value of land and additions on the property. | Land | Improvement |
|---|---|---|---|---|
| 2024 | $18,640 | $1,262,836 | $631,418 | $631,418 |
| 2023 | $18,640 | $1,238,076 | $619,038 | $619,038 |
| 2022 | $18,136 | $1,213,800 | $606,900 | $606,900 |
| 2021 | $16,927 | $1,123,664 | $561,832 | $561,832 |
| 2020 | $15,630 | $1,112,144 | $556,072 | $556,072 |
| 2019 | $15,156 | $1,090,338 | $545,169 | $545,169 |
| 2018 | $15,005 | $1,068,960 | $534,480 | $534,480 |
| 2017 | $12,113 | $837,728 | $418,864 | $418,864 |
| 2016 | $11,718 | $821,302 | $410,651 | $410,651 |
| 2015 | $11,585 | $808,966 | $404,483 | $404,483 |
| 2014 | $10,801 | $793,120 | $396,560 | $396,560 |
Agents Affiliated with this Home
-

Seller's Agent in 2021
Robert Garcia
Redfin
(408) 455-4007
2 in this area
152 Total Sales
-
Brian Bernasconi

Buyer's Agent in 2021
Brian Bernasconi
Sereno Group
(408) 979-1400
1 in this area
70 Total Sales
-
E
Seller's Agent in 2017
Eddie Oberoi
Intero Real Estate Services
-
Matt Taylor

Buyer's Agent in 2017
Matt Taylor
Intero Real Estate Services
(408) 482-5286
20 Total Sales
-
Robert Faris-Taylor Team
R
Buyer Co-Listing Agent in 2017
Robert Faris-Taylor Team
Intero Real Estate Services
(408) 891-9881
125 Total Sales
-
A
Buyer Co-Listing Agent in 2017
Angie Jakowski
Keller Williams Realty-Yuba Sutter
Map
Source: MLSListings
MLS Number: ML81822897
APN: 680-24-083
- 5365 Silver Knoll Ct
- 5384 Silver Trail Ct
- 5292 Apennines Cir
- 5471 Country Club Pkwy
- 2632 Carmella Ct
- 6343 Whaley Dr Unit B343
- 5803 Algonquin Way
- 3308 Lake Albano Cir
- 2557 Bentley Ridge Dr
- 8463 Traminer Ct
- 3417 Avernus Ct
- 6066 Montgomery Bend
- 6251 Blauer Ln
- 3230 Lake Albano Cir
- 8480 Grenache Ct Unit 8480
- 3431 Lake Albano Cir
- 5107 Eastbourne Dr
- 6202 Gerdts Dr
- 6200 Gerdts Dr
- 5213 Silvercrest Ridge Ct
