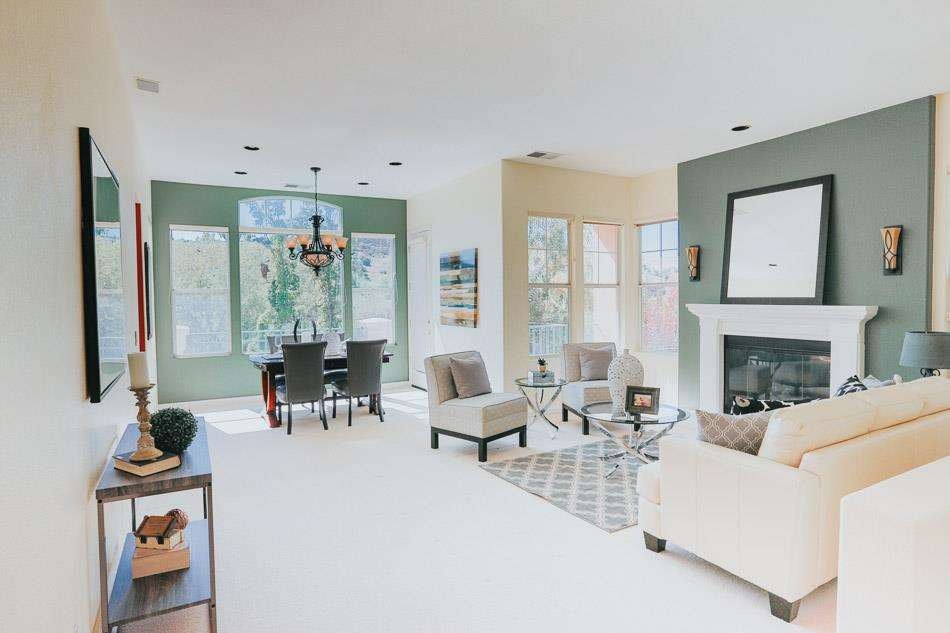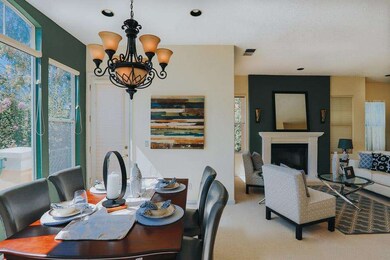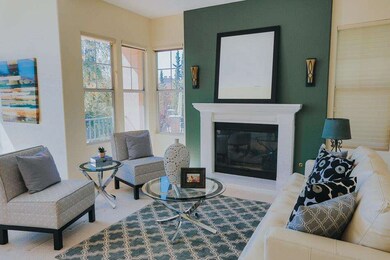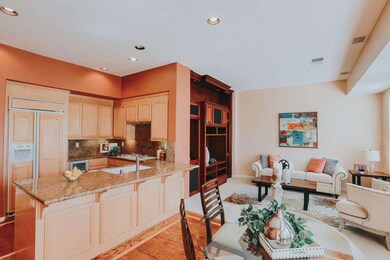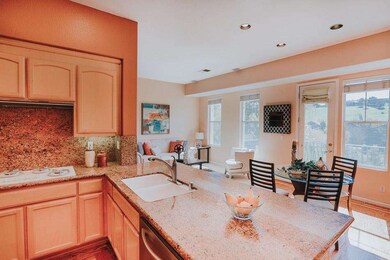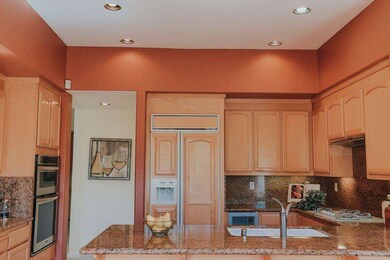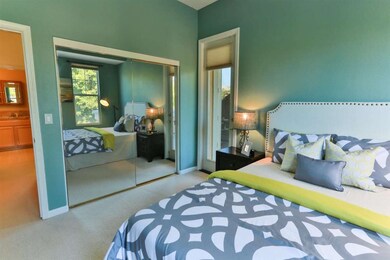
5335 Silver Point Way San Jose, CA 95138
Silver Creek NeighborhoodHighlights
- Golf Course View
- Wood Flooring
- High Ceiling
- Silver Oak Elementary School Rated A-
- Mediterranean Architecture
- Den
About This Home
As of March 2021Elegant Home in the Silver Creek Country Club with the best VIEWS! This home boasts a 3 bedrooms and 2 baths including a bright/open floor plan with high ceilings giving this the feeling of a cozy small home. Home includes hardwood floors, gas fireplace, laundry room & attached 2-car garage w/abundant storage. Spacious master suite w/ walk-in closet. Private balconies, perfect for enjoying the sunset and views. The Riviera gated community includes pool & spa along with high API school. Great location near sports centers, shopping & businesses.
Last Agent to Sell the Property
Eddie Oberoi
Intero Real Estate Services License #01323567 Listed on: 09/23/2016

Property Details
Home Type
- Condominium
Est. Annual Taxes
- $18,640
Year Built
- Built in 1995
Parking
- 2 Car Garage
- Garage Door Opener
- Guest Parking
Home Design
- Mediterranean Architecture
- Slab Foundation
- Tile Roof
Interior Spaces
- 2,332 Sq Ft Home
- 2-Story Property
- High Ceiling
- Fireplace With Gas Starter
- Separate Family Room
- Formal Dining Room
- Den
- Golf Course Views
- Laundry Room
Kitchen
- Breakfast Area or Nook
- <<builtInOvenToken>>
- Dishwasher
- Disposal
Flooring
- Wood
- Carpet
Bedrooms and Bathrooms
- 3 Bedrooms
- 2 Full Bathrooms
- Dual Sinks
- <<tubWithShowerToken>>
- Garden Bath
- Walk-in Shower
Additional Features
- Security Fence
- Forced Air Heating and Cooling System
Listing and Financial Details
- Assessor Parcel Number 680-24-083
Community Details
Overview
- Property has a Home Owners Association
- Association fees include electricity, exterior painting, gas, insurance - earthquake, insurance - liability, landscaping / gardening, maintenance - common area, pool spa or tennis, roof
- Community Management Services, Inc. Association
Security
- Security Service
Ownership History
Purchase Details
Home Financials for this Owner
Home Financials are based on the most recent Mortgage that was taken out on this home.Purchase Details
Home Financials for this Owner
Home Financials are based on the most recent Mortgage that was taken out on this home.Purchase Details
Purchase Details
Home Financials for this Owner
Home Financials are based on the most recent Mortgage that was taken out on this home.Purchase Details
Purchase Details
Home Financials for this Owner
Home Financials are based on the most recent Mortgage that was taken out on this home.Purchase Details
Purchase Details
Home Financials for this Owner
Home Financials are based on the most recent Mortgage that was taken out on this home.Purchase Details
Home Financials for this Owner
Home Financials are based on the most recent Mortgage that was taken out on this home.Purchase Details
Home Financials for this Owner
Home Financials are based on the most recent Mortgage that was taken out on this home.Purchase Details
Home Financials for this Owner
Home Financials are based on the most recent Mortgage that was taken out on this home.Purchase Details
Home Financials for this Owner
Home Financials are based on the most recent Mortgage that was taken out on this home.Similar Homes in San Jose, CA
Home Values in the Area
Average Home Value in this Area
Purchase History
| Date | Type | Sale Price | Title Company |
|---|---|---|---|
| Deed | -- | None Listed On Document | |
| Grant Deed | $1,190,000 | Cornerstone Title Company | |
| Interfamily Deed Transfer | -- | None Available | |
| Grant Deed | $1,048,000 | Old Republic Title Company | |
| Interfamily Deed Transfer | -- | None Available | |
| Grant Deed | $755,000 | Fidelity National Title Co | |
| Interfamily Deed Transfer | -- | -- | |
| Grant Deed | $637,500 | Fidelity National Title Ins | |
| Interfamily Deed Transfer | -- | Fidelity National Title Ins | |
| Grant Deed | $900,000 | Old Republic Title Company | |
| Grant Deed | $445,000 | Fidelity National Title Co | |
| Grant Deed | $422,500 | Golden California Title Co |
Mortgage History
| Date | Status | Loan Amount | Loan Type |
|---|---|---|---|
| Open | $200,000 | Credit Line Revolving | |
| Previous Owner | $952,000 | New Conventional | |
| Previous Owner | $838,400 | Adjustable Rate Mortgage/ARM | |
| Previous Owner | $575,000 | New Conventional | |
| Previous Owner | $604,000 | Purchase Money Mortgage | |
| Previous Owner | $215,000 | Unknown | |
| Previous Owner | $167,000 | Credit Line Revolving | |
| Previous Owner | $425,000 | Purchase Money Mortgage | |
| Previous Owner | $100,000 | Unknown | |
| Previous Owner | $500,000 | Unknown | |
| Previous Owner | $60,000 | Credit Line Revolving | |
| Previous Owner | $400,000 | No Value Available | |
| Previous Owner | $324,000 | No Value Available |
Property History
| Date | Event | Price | Change | Sq Ft Price |
|---|---|---|---|---|
| 03/02/2021 03/02/21 | Sold | $1,190,000 | +0.1% | $510 / Sq Ft |
| 12/27/2020 12/27/20 | Pending | -- | -- | -- |
| 12/10/2020 12/10/20 | For Sale | $1,188,888 | +13.4% | $510 / Sq Ft |
| 03/02/2017 03/02/17 | Sold | $1,048,000 | 0.0% | $449 / Sq Ft |
| 01/31/2017 01/31/17 | Pending | -- | -- | -- |
| 01/17/2017 01/17/17 | Price Changed | $1,048,000 | 0.0% | $449 / Sq Ft |
| 12/09/2016 12/09/16 | Price Changed | $1,047,999 | 0.0% | $449 / Sq Ft |
| 09/23/2016 09/23/16 | For Sale | $1,048,000 | -- | $449 / Sq Ft |
Tax History Compared to Growth
Tax History
| Year | Tax Paid | Tax Assessment Tax Assessment Total Assessment is a certain percentage of the fair market value that is determined by local assessors to be the total taxable value of land and additions on the property. | Land | Improvement |
|---|---|---|---|---|
| 2024 | $18,640 | $1,262,836 | $631,418 | $631,418 |
| 2023 | $18,640 | $1,238,076 | $619,038 | $619,038 |
| 2022 | $18,136 | $1,213,800 | $606,900 | $606,900 |
| 2021 | $16,927 | $1,123,664 | $561,832 | $561,832 |
| 2020 | $15,630 | $1,112,144 | $556,072 | $556,072 |
| 2019 | $15,156 | $1,090,338 | $545,169 | $545,169 |
| 2018 | $15,005 | $1,068,960 | $534,480 | $534,480 |
| 2017 | $12,113 | $837,728 | $418,864 | $418,864 |
| 2016 | $11,718 | $821,302 | $410,651 | $410,651 |
| 2015 | $11,585 | $808,966 | $404,483 | $404,483 |
| 2014 | $10,801 | $793,120 | $396,560 | $396,560 |
Agents Affiliated with this Home
-

Seller's Agent in 2021
Robert Garcia
Redfin
(408) 455-4007
2 in this area
151 Total Sales
-
Brian Bernasconi

Buyer's Agent in 2021
Brian Bernasconi
Sereno Group
(408) 979-1400
1 in this area
70 Total Sales
-
E
Seller's Agent in 2017
Eddie Oberoi
Intero Real Estate Services
-
Matt Taylor

Buyer's Agent in 2017
Matt Taylor
Intero Real Estate Services
(408) 482-5286
20 Total Sales
-
Robert Faris-Taylor Team
R
Buyer Co-Listing Agent in 2017
Robert Faris-Taylor Team
Intero Real Estate Services
(408) 891-9881
125 Total Sales
-
A
Buyer Co-Listing Agent in 2017
Angie Jakowski
Keller Williams Realty-Yuba Sutter
Map
Source: MLSListings
MLS Number: ML81625765
APN: 680-24-083
- 5365 Silver Knoll Ct
- 5384 Silver Trail Ct
- 5292 Apennines Cir
- 5471 Country Club Pkwy
- 2632 Carmella Ct
- 6343 Whaley Dr Unit B343
- 5803 Algonquin Way
- 3308 Lake Albano Cir
- 2557 Bentley Ridge Dr
- 8463 Traminer Ct
- 3417 Avernus Ct
- 6066 Montgomery Bend
- 6251 Blauer Ln
- 3230 Lake Albano Cir
- 8480 Grenache Ct Unit 8480
- 3431 Lake Albano Cir
- 5107 Eastbourne Dr
- 6202 Gerdts Dr
- 6200 Gerdts Dr
- 5213 Silvercrest Ridge Ct
