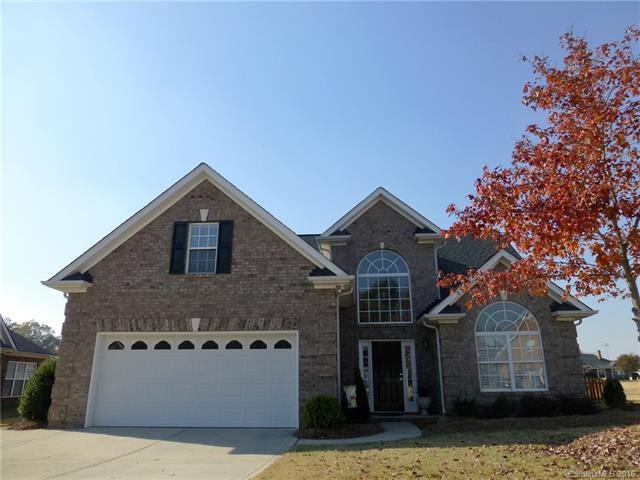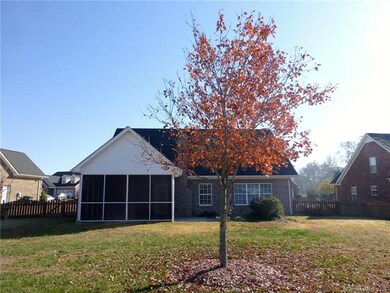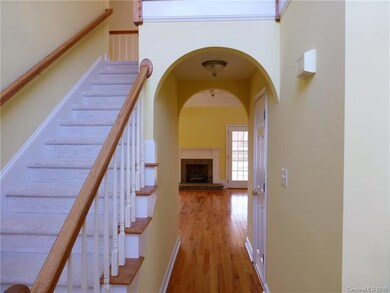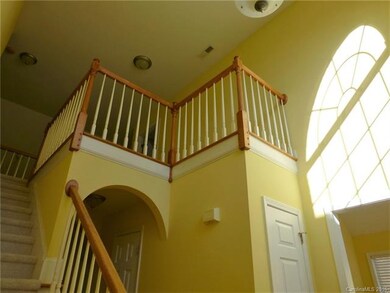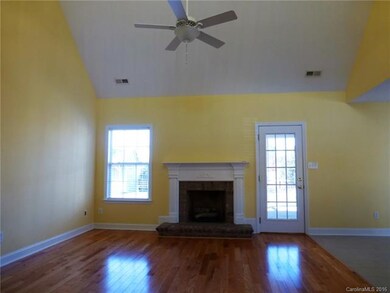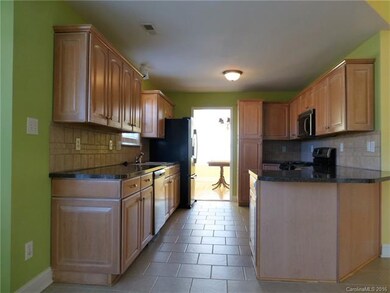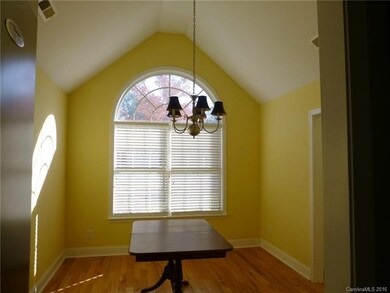
5336 Jeff Yates St SW Concord, NC 28027
Highlights
- Whirlpool in Pool
- Open Floorplan
- Cathedral Ceiling
- Pitts School Road Elementary School Rated A-
- Transitional Architecture
- Wood Flooring
About This Home
As of February 2021Pristine full brick home in prime location, large master bedroom , main level, spacious 2 story great room,
open floor plan, dining room, breakfast room with bay windows, lots of natural light, large kitchen with breakfast bar, window over kitchen sink, tile floors, beautiful 2 story entry foyer , new hardwoods in dining room and powder bath, freshly painted master bedroom, closet and master bath. New carpet throughout , private fenced yard with large screened porch & storage building
Last Agent to Sell the Property
Judy Piercy
Judy A Piercy License #193003
Last Buyer's Agent
Cassandra Lee
Rinehart Realty Corporation License #290794
Home Details
Home Type
- Single Family
Year Built
- Built in 2005
Lot Details
- Level Lot
HOA Fees
- $29 Monthly HOA Fees
Parking
- Attached Garage
Home Design
- Transitional Architecture
- Slab Foundation
Interior Spaces
- Open Floorplan
- Cathedral Ceiling
- Gas Log Fireplace
- Breakfast Bar
- Attic
Flooring
- Wood
- Tile
Bedrooms and Bathrooms
- Walk-In Closet
Outdoor Features
- Whirlpool in Pool
- Shed
Utilities
- Heating System Uses Natural Gas
- Cable TV Available
Listing and Financial Details
- Assessor Parcel Number 5508939263
Community Details
Overview
- Cedar Management Group,Llc Association, Phone Number (704) 644-8808
Recreation
- Community Pool
Ownership History
Purchase Details
Home Financials for this Owner
Home Financials are based on the most recent Mortgage that was taken out on this home.Purchase Details
Home Financials for this Owner
Home Financials are based on the most recent Mortgage that was taken out on this home.Purchase Details
Home Financials for this Owner
Home Financials are based on the most recent Mortgage that was taken out on this home.Purchase Details
Home Financials for this Owner
Home Financials are based on the most recent Mortgage that was taken out on this home.Purchase Details
Home Financials for this Owner
Home Financials are based on the most recent Mortgage that was taken out on this home.Purchase Details
Home Financials for this Owner
Home Financials are based on the most recent Mortgage that was taken out on this home.Map
Similar Homes in Concord, NC
Home Values in the Area
Average Home Value in this Area
Purchase History
| Date | Type | Sale Price | Title Company |
|---|---|---|---|
| Warranty Deed | $303,000 | None Available | |
| Warranty Deed | $241,000 | None Available | |
| Special Warranty Deed | $172,000 | None Available | |
| Trustee Deed | $155,200 | None Available | |
| Warranty Deed | $223,500 | -- | |
| Warranty Deed | $217,000 | -- |
Mortgage History
| Date | Status | Loan Amount | Loan Type |
|---|---|---|---|
| Open | $278,760 | New Conventional | |
| Previous Owner | $143,000 | New Conventional | |
| Previous Owner | $164,835 | FHA | |
| Previous Owner | $52,800 | Unknown | |
| Previous Owner | $178,550 | Fannie Mae Freddie Mac |
Property History
| Date | Event | Price | Change | Sq Ft Price |
|---|---|---|---|---|
| 02/08/2021 02/08/21 | Sold | $303,000 | +1.0% | $138 / Sq Ft |
| 01/11/2021 01/11/21 | Pending | -- | -- | -- |
| 01/08/2021 01/08/21 | For Sale | $300,000 | 0.0% | $136 / Sq Ft |
| 11/30/2020 11/30/20 | Pending | -- | -- | -- |
| 11/27/2020 11/27/20 | For Sale | $300,000 | +24.5% | $136 / Sq Ft |
| 02/23/2017 02/23/17 | Sold | $241,000 | -5.5% | $112 / Sq Ft |
| 01/12/2017 01/12/17 | Pending | -- | -- | -- |
| 11/17/2016 11/17/16 | For Sale | $255,000 | -- | $118 / Sq Ft |
Tax History
| Year | Tax Paid | Tax Assessment Tax Assessment Total Assessment is a certain percentage of the fair market value that is determined by local assessors to be the total taxable value of land and additions on the property. | Land | Improvement |
|---|---|---|---|---|
| 2024 | $3,827 | $384,220 | $80,000 | $304,220 |
| 2023 | $3,170 | $259,820 | $55,000 | $204,820 |
| 2022 | $3,170 | $259,820 | $55,000 | $204,820 |
| 2021 | $3,170 | $259,820 | $55,000 | $204,820 |
| 2020 | $3,170 | $259,820 | $55,000 | $204,820 |
| 2019 | $2,609 | $213,870 | $37,000 | $176,870 |
| 2018 | $2,566 | $213,870 | $37,000 | $176,870 |
| 2017 | $2,524 | $213,870 | $37,000 | $176,870 |
| 2016 | $1,497 | $190,430 | $34,000 | $156,430 |
| 2015 | $2,212 | $187,450 | $34,000 | $153,450 |
| 2014 | $2,212 | $187,450 | $34,000 | $153,450 |
Source: Canopy MLS (Canopy Realtor® Association)
MLS Number: CAR3232019
APN: 5508-93-9263-0000
- 786 Treva Anne Dr SW
- 849 Treva Anne Dr SW
- 5375 Josephine Ln SW
- 5307 Hackberry Ln SW
- 5386 Josephine Ln SW
- 709 Yvonne Dr SW
- 5670 Hammermill Dr
- 4271 Millet St SW
- 5513 Hammermill Dr
- 5611 Hammermill Dr
- 5355 Hackberry Ln SW
- 5012 Wheat Dr SW
- 5136 Wheat Dr SW
- 5312 Allburn Pkwy
- 5735 Allburn Pkwy
- 4062 Red Gate Ave Unit 4
- 5854 Crimson Oak Ct
- 4532 Lanstone Ct SW
- 4823 Morris Glen Dr
- 3950 Rothwood Ln
