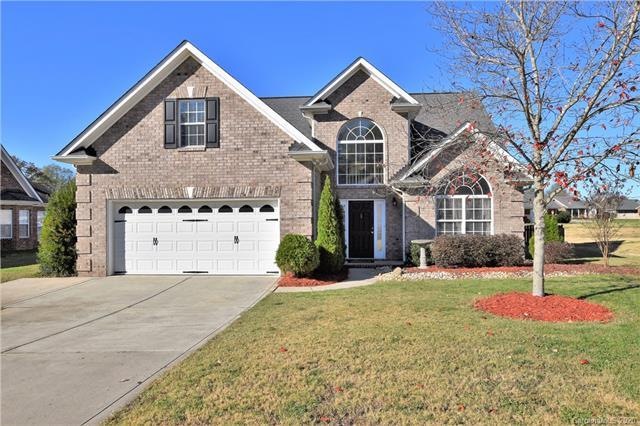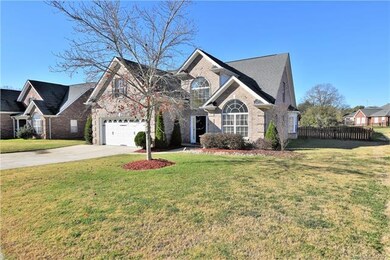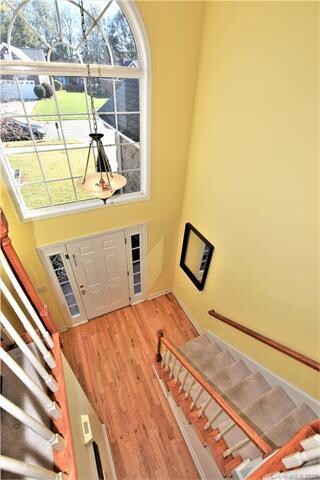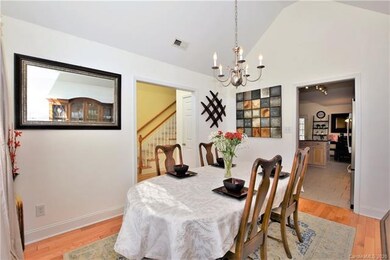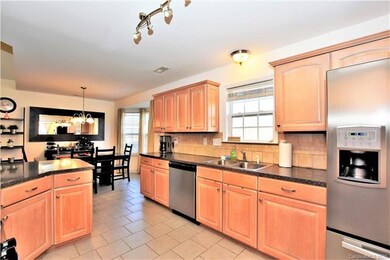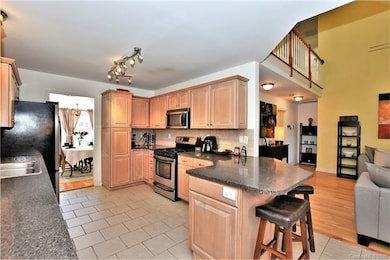
5336 Jeff Yates St SW Concord, NC 28027
Highlights
- Whirlpool in Pool
- Transitional Architecture
- Attached Garage
- Pitts School Road Elementary School Rated A-
- Wood Flooring
- Walk-In Closet
About This Home
As of February 2021Immaculately kept Brick home less than 1.5 miles from Harrisburg Town Center. This 1.5 story home has Spacious kitchen open to a Breakfast Area and Family Room with Gas Fireplace. Step out back and enjoy the large screened in porch and step out into the level and roomy fenced in back yard. The First Floor Owners Suite boasts Laminate wood flooring, a large walk-in closet and Bath with Whirlpool tub! There are three bedrooms upstairs, one of which could be a bonus room or media room. There is a bright sitting area in the upstairs loft too. Great home in a desirable location for you to make your own!
Home Details
Home Type
- Single Family
Year Built
- Built in 2005
Lot Details
- Level Lot
HOA Fees
- $33 Monthly HOA Fees
Parking
- Attached Garage
Home Design
- Transitional Architecture
- Slab Foundation
Interior Spaces
- Gas Log Fireplace
- Pull Down Stairs to Attic
- Breakfast Bar
Flooring
- Wood
- Laminate
- Tile
Bedrooms and Bathrooms
- Walk-In Closet
- Garden Bath
Outdoor Features
- Whirlpool in Pool
- Shed
Listing and Financial Details
- Assessor Parcel Number 5508-93-9263-0000
Community Details
Overview
- Cedar Management Association, Phone Number (704) 644-8808
Amenities
- Picnic Area
Recreation
- Community Playground
- Community Pool
- Dog Park
Ownership History
Purchase Details
Home Financials for this Owner
Home Financials are based on the most recent Mortgage that was taken out on this home.Purchase Details
Home Financials for this Owner
Home Financials are based on the most recent Mortgage that was taken out on this home.Purchase Details
Home Financials for this Owner
Home Financials are based on the most recent Mortgage that was taken out on this home.Purchase Details
Home Financials for this Owner
Home Financials are based on the most recent Mortgage that was taken out on this home.Purchase Details
Home Financials for this Owner
Home Financials are based on the most recent Mortgage that was taken out on this home.Purchase Details
Home Financials for this Owner
Home Financials are based on the most recent Mortgage that was taken out on this home.Map
Similar Homes in the area
Home Values in the Area
Average Home Value in this Area
Purchase History
| Date | Type | Sale Price | Title Company |
|---|---|---|---|
| Warranty Deed | $303,000 | None Available | |
| Warranty Deed | $241,000 | None Available | |
| Special Warranty Deed | $172,000 | None Available | |
| Trustee Deed | $155,200 | None Available | |
| Warranty Deed | $223,500 | -- | |
| Warranty Deed | $217,000 | -- |
Mortgage History
| Date | Status | Loan Amount | Loan Type |
|---|---|---|---|
| Open | $278,760 | New Conventional | |
| Previous Owner | $143,000 | New Conventional | |
| Previous Owner | $164,835 | FHA | |
| Previous Owner | $52,800 | Unknown | |
| Previous Owner | $178,550 | Fannie Mae Freddie Mac |
Property History
| Date | Event | Price | Change | Sq Ft Price |
|---|---|---|---|---|
| 02/08/2021 02/08/21 | Sold | $303,000 | +1.0% | $138 / Sq Ft |
| 01/11/2021 01/11/21 | Pending | -- | -- | -- |
| 01/08/2021 01/08/21 | For Sale | $300,000 | 0.0% | $136 / Sq Ft |
| 11/30/2020 11/30/20 | Pending | -- | -- | -- |
| 11/27/2020 11/27/20 | For Sale | $300,000 | +24.5% | $136 / Sq Ft |
| 02/23/2017 02/23/17 | Sold | $241,000 | -5.5% | $112 / Sq Ft |
| 01/12/2017 01/12/17 | Pending | -- | -- | -- |
| 11/17/2016 11/17/16 | For Sale | $255,000 | -- | $118 / Sq Ft |
Tax History
| Year | Tax Paid | Tax Assessment Tax Assessment Total Assessment is a certain percentage of the fair market value that is determined by local assessors to be the total taxable value of land and additions on the property. | Land | Improvement |
|---|---|---|---|---|
| 2024 | $3,827 | $384,220 | $80,000 | $304,220 |
| 2023 | $3,170 | $259,820 | $55,000 | $204,820 |
| 2022 | $3,170 | $259,820 | $55,000 | $204,820 |
| 2021 | $3,170 | $259,820 | $55,000 | $204,820 |
| 2020 | $3,170 | $259,820 | $55,000 | $204,820 |
| 2019 | $2,609 | $213,870 | $37,000 | $176,870 |
| 2018 | $2,566 | $213,870 | $37,000 | $176,870 |
| 2017 | $2,524 | $213,870 | $37,000 | $176,870 |
| 2016 | $1,497 | $190,430 | $34,000 | $156,430 |
| 2015 | $2,212 | $187,450 | $34,000 | $153,450 |
| 2014 | $2,212 | $187,450 | $34,000 | $153,450 |
Source: Canopy MLS (Canopy Realtor® Association)
MLS Number: CAR3685857
APN: 5508-93-9263-0000
- 786 Treva Anne Dr SW
- 849 Treva Anne Dr SW
- 5307 Hackberry Ln SW
- 5375 Josephine Ln SW
- 5386 Josephine Ln SW
- 4271 Millet St SW
- 5670 Hammermill Dr
- 709 Yvonne Dr SW
- 5355 Hackberry Ln SW
- 5012 Wheat Dr SW
- 5136 Wheat Dr SW
- 5513 Hammermill Dr
- 5611 Hammermill Dr
- 5312 Allburn Pkwy
- 4532 Lanstone Ct SW
- 5735 Allburn Pkwy
- 4062 Red Gate Ave Unit 4
- 4562 Lanstone Ct SW
- 5854 Crimson Oak Ct
- 4823 Morris Glen Dr
