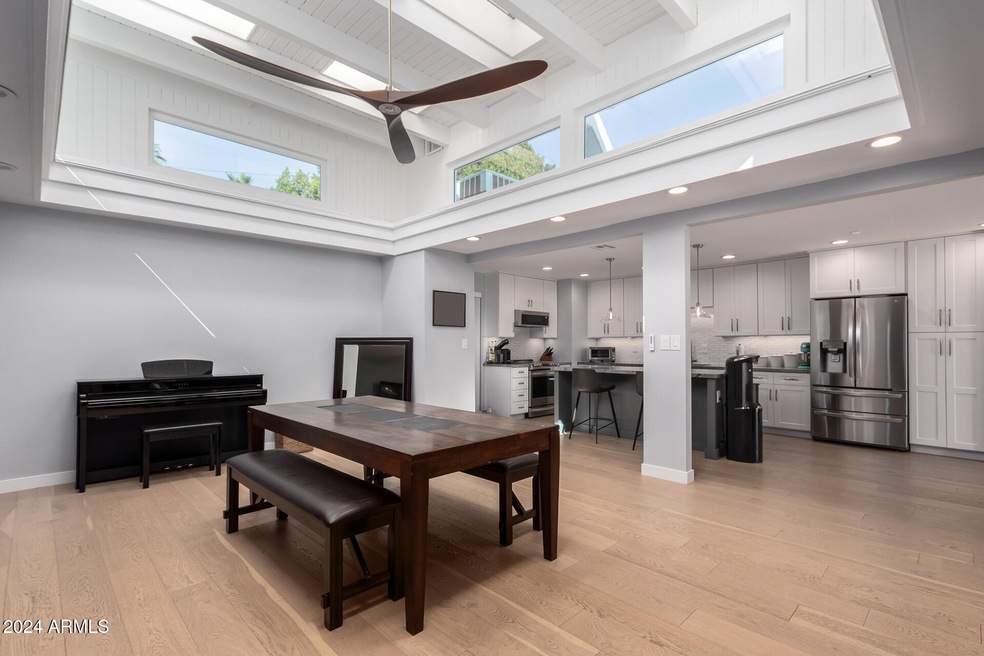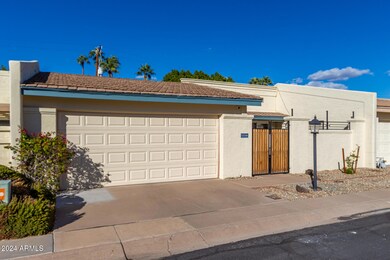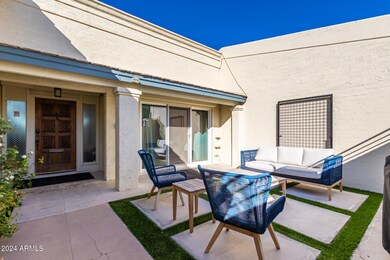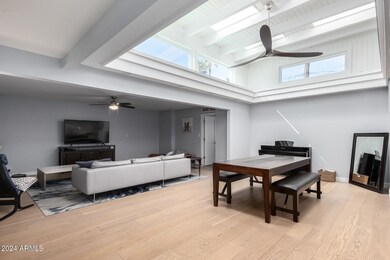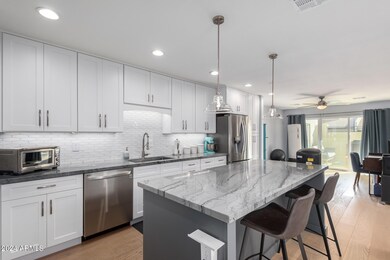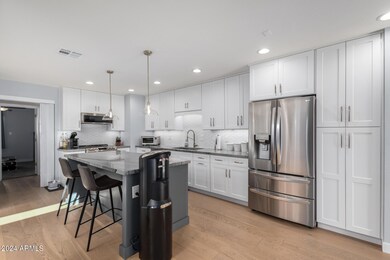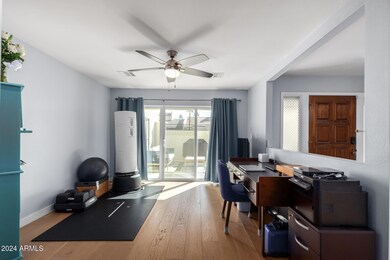
5336 N 20th St Phoenix, AZ 85016
Camelback East Village NeighborhoodHighlights
- Wood Flooring
- Spanish Architecture
- Private Yard
- Phoenix Coding Academy Rated A
- Hydromassage or Jetted Bathtub
- Community Pool
About This Home
As of January 2025Enjoy peace of mind in ownership with major replacements already having been performed; HVAC (2020), roof (2024), windows & sliding glass doors (2024). Located blocks away from Phoenix's top entertainment options and perfectly positioned between North Central and Biltmore. This beautifully updated townhome offers the perfect blend of modern upgrades and timeless charm. The front courtyard is perfect for quiet moments or entertaining guests and leads to a great room with expansive clerestory windows that bathe the living space in natural light. Enjoy a modernized kitchen with quartzite counters, shaker cabinets, and stainless steel appliances. Relax in fully updated bathrooms, including a jacuzzi tub in the primary suite.
Last Agent to Sell the Property
Realty ONE Group License #SA664079000 Listed on: 11/01/2024
Property Details
Home Type
- Multi-Family
Est. Annual Taxes
- $2,718
Year Built
- Built in 1968
Lot Details
- 3,711 Sq Ft Lot
- Two or More Common Walls
- Wood Fence
- Block Wall Fence
- Artificial Turf
- Sprinklers on Timer
- Private Yard
HOA Fees
- $230 Monthly HOA Fees
Parking
- 2 Car Garage
- Garage Door Opener
Home Design
- Spanish Architecture
- Patio Home
- Property Attached
- Roof Updated in 2022
- Tile Roof
- Foam Roof
- Block Exterior
- Stucco
Interior Spaces
- 1,965 Sq Ft Home
- 1-Story Property
- Ceiling Fan
- Skylights
- Double Pane Windows
- Low Emissivity Windows
- Vinyl Clad Windows
- Roller Shields
Kitchen
- Eat-In Kitchen
- Electric Cooktop
- Built-In Microwave
- Kitchen Island
Flooring
- Wood
- Carpet
- Tile
Bedrooms and Bathrooms
- 2 Bedrooms
- Remodeled Bathroom
- Primary Bathroom is a Full Bathroom
- 2 Bathrooms
- Dual Vanity Sinks in Primary Bathroom
- Hydromassage or Jetted Bathtub
Home Security
- Security System Owned
- Smart Home
Schools
- Madison Rose Lane Elementary School
- Madison #1 Middle School
- Camelback High School
Utilities
- Central Air
- Heating Available
- High Speed Internet
- Cable TV Available
Additional Features
- No Interior Steps
- Patio
Listing and Financial Details
- Tax Lot 27
- Assessor Parcel Number 164-54-086
Community Details
Overview
- Association fees include ground maintenance, street maintenance, front yard maint
- Associated Asset Mgm Association, Phone Number (602) 957-9191
- Built by Allied
- La Jolla Improvement Subdivision
Recreation
- Community Pool
Ownership History
Purchase Details
Home Financials for this Owner
Home Financials are based on the most recent Mortgage that was taken out on this home.Purchase Details
Purchase Details
Home Financials for this Owner
Home Financials are based on the most recent Mortgage that was taken out on this home.Purchase Details
Purchase Details
Home Financials for this Owner
Home Financials are based on the most recent Mortgage that was taken out on this home.Purchase Details
Purchase Details
Similar Homes in Phoenix, AZ
Home Values in the Area
Average Home Value in this Area
Purchase History
| Date | Type | Sale Price | Title Company |
|---|---|---|---|
| Warranty Deed | $602,500 | Ascendant Title | |
| Warranty Deed | $602,500 | Ascendant Title | |
| Quit Claim Deed | -- | None Listed On Document | |
| Warranty Deed | $275,000 | Grand Canyon Title Agency | |
| Interfamily Deed Transfer | -- | None Available | |
| Warranty Deed | $206,000 | Security Title Agency | |
| Interfamily Deed Transfer | -- | -- | |
| Interfamily Deed Transfer | -- | -- |
Mortgage History
| Date | Status | Loan Amount | Loan Type |
|---|---|---|---|
| Open | $482,000 | New Conventional | |
| Closed | $482,000 | New Conventional | |
| Previous Owner | $293,100 | New Conventional | |
| Previous Owner | $47,000 | Future Advance Clause Open End Mortgage | |
| Previous Owner | $30,000 | Non Purchase Money Mortgage | |
| Previous Owner | $261,250 | New Conventional | |
| Previous Owner | $114,800 | New Conventional | |
| Closed | $50,000 | No Value Available |
Property History
| Date | Event | Price | Change | Sq Ft Price |
|---|---|---|---|---|
| 01/16/2025 01/16/25 | Sold | $602,500 | +1.7% | $307 / Sq Ft |
| 12/13/2024 12/13/24 | Price Changed | $592,500 | -0.4% | $302 / Sq Ft |
| 11/09/2024 11/09/24 | For Sale | $595,000 | -1.2% | $303 / Sq Ft |
| 11/03/2024 11/03/24 | Off Market | $602,500 | -- | -- |
| 11/01/2024 11/01/24 | For Sale | $595,000 | +116.4% | $303 / Sq Ft |
| 11/04/2016 11/04/16 | Sold | $275,000 | 0.0% | $140 / Sq Ft |
| 10/11/2016 10/11/16 | For Sale | $275,000 | 0.0% | $140 / Sq Ft |
| 09/23/2016 09/23/16 | Off Market | $275,000 | -- | -- |
| 09/19/2016 09/19/16 | Price Changed | $275,000 | -6.8% | $140 / Sq Ft |
| 09/15/2016 09/15/16 | For Sale | $295,000 | -- | $150 / Sq Ft |
Tax History Compared to Growth
Tax History
| Year | Tax Paid | Tax Assessment Tax Assessment Total Assessment is a certain percentage of the fair market value that is determined by local assessors to be the total taxable value of land and additions on the property. | Land | Improvement |
|---|---|---|---|---|
| 2025 | $2,718 | $24,928 | -- | -- |
| 2024 | $2,639 | $23,741 | -- | -- |
| 2023 | $2,639 | $36,770 | $7,350 | $29,420 |
| 2022 | $2,554 | $30,580 | $6,110 | $24,470 |
| 2021 | $2,606 | $26,380 | $5,270 | $21,110 |
| 2020 | $2,564 | $23,800 | $4,760 | $19,040 |
| 2019 | $2,506 | $22,360 | $4,470 | $17,890 |
| 2018 | $2,440 | $22,770 | $4,550 | $18,220 |
| 2017 | $2,317 | $20,900 | $4,180 | $16,720 |
| 2016 | $2,232 | $20,560 | $4,110 | $16,450 |
| 2015 | $2,077 | $17,430 | $3,480 | $13,950 |
Agents Affiliated with this Home
-
Riley Bishop

Seller's Agent in 2025
Riley Bishop
Realty One Group
(480) 712-8722
3 in this area
35 Total Sales
-
Joshua Walsh
J
Seller Co-Listing Agent in 2025
Joshua Walsh
Realty One Group
(602) 264-8400
2 in this area
14 Total Sales
-
Cynthia Radke

Buyer's Agent in 2025
Cynthia Radke
RE/MAX
(602) 418-0977
3 in this area
72 Total Sales
-
Shawna Warner

Seller's Agent in 2016
Shawna Warner
RETSY
(602) 743-7006
71 in this area
109 Total Sales
-

Buyer's Agent in 2016
Andrew Burns
RE/MAX
Map
Source: Arizona Regional Multiple Listing Service (ARMLS)
MLS Number: 6775489
APN: 164-54-086
- 5306 N 20th St
- 1930 E Missouri Ave
- 5246 N 20th St Unit B1
- 1819 E Colter St
- 1744 E Luke Ave
- 5314 N Las Casitas Place
- 1807 E Medlock Dr
- 1713 E Colter St
- 1749 E Medlock Dr
- 1701 E Colter St Unit 491
- 1701 E Colter St Unit 147
- 1701 E Colter St Unit 443
- 1701 E Colter St Unit 280
- 1701 E Colter St Unit 151
- 1701 E Colter St Unit 311
- 1701 E Colter St Unit 191
- 1701 E Colter St Unit 226
- 1701 E Colter St Unit 223
- 1701 E Colter St Unit 291
- 1701 E Colter St Unit 141
