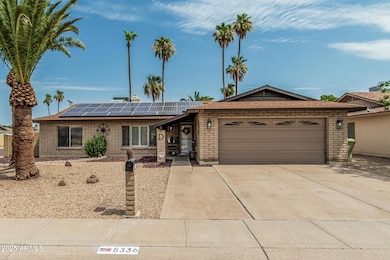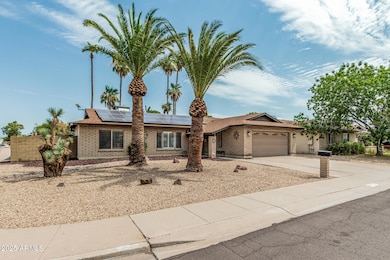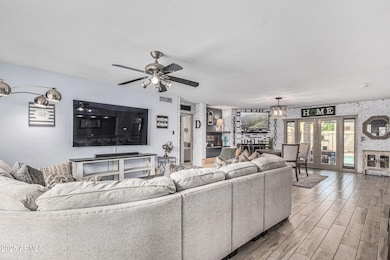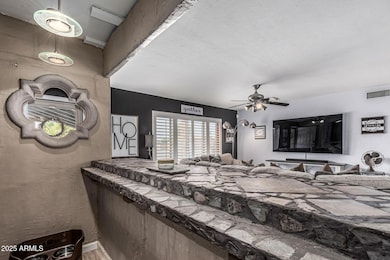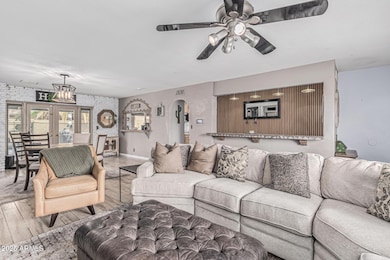
5336 W Alice Ave Glendale, AZ 85302
Estimated payment $2,891/month
Highlights
- Very Popular Property
- Corner Lot
- No HOA
- Solar Power System
- Granite Countertops
- Covered patio or porch
About This Home
ASSUMABLE VA LOAN!
This gorgeously updated & meticulously maintained 3-bed, 2-bath home is packed with character, charm & major upgrades. Enjoy an open great room layout with stylish wood-look tile, a brick fireplace & split floorplan. The kitchen shines with new counters, sink, & appliances, while both baths are refreshed with new vanities, a tiled shower & soaking tub. Accent walls throughout add that designer touch. Out back? Your own private resort: sparkling pool w/ new pump, cafe lights, shady patio, bar area & lush palms. The Tesla solar lease is PAID OFF thru 2032, cutting electric bills. No HOA, corner lot, N/S exposure & a garage that's been tricked out for work or weekend hangouts. This one's got it all—style, function & serious fun.
This one's a rare find—don't miss it
Home Details
Home Type
- Single Family
Est. Annual Taxes
- $1,529
Year Built
- Built in 1978
Lot Details
- 8,133 Sq Ft Lot
- Desert faces the front of the property
- Block Wall Fence
- Corner Lot
- Front Yard Sprinklers
- Grass Covered Lot
Parking
- 2 Car Direct Access Garage
Home Design
- Composition Roof
Interior Spaces
- 1,607 Sq Ft Home
- 1-Story Property
- Ceiling Fan
- Double Pane Windows
- Family Room with Fireplace
- Tile Flooring
Kitchen
- Kitchen Updated in 2024
- Breakfast Bar
- Built-In Microwave
- Granite Countertops
Bedrooms and Bathrooms
- 3 Bedrooms
- Bathroom Updated in 2024
- 2 Bathrooms
Outdoor Features
- Diving Board
- Covered patio or porch
Schools
- Glendale American Elementary And Middle School
- Glendale High School
Utilities
- Central Air
- Heating Available
- High Speed Internet
- Cable TV Available
Additional Features
- No Interior Steps
- Solar Power System
Community Details
- No Home Owners Association
- Association fees include no fees
- Built by Markland
- Willowbrook Subdivision
Listing and Financial Details
- Tax Lot 38
- Assessor Parcel Number 148-20-042
Map
Home Values in the Area
Average Home Value in this Area
Tax History
| Year | Tax Paid | Tax Assessment Tax Assessment Total Assessment is a certain percentage of the fair market value that is determined by local assessors to be the total taxable value of land and additions on the property. | Land | Improvement |
|---|---|---|---|---|
| 2025 | $1,529 | $12,925 | -- | -- |
| 2024 | $1,387 | $12,310 | -- | -- |
| 2023 | $1,387 | $28,480 | $5,690 | $22,790 |
| 2022 | $1,379 | $21,910 | $4,380 | $17,530 |
| 2021 | $1,373 | $20,100 | $4,020 | $16,080 |
| 2020 | $1,390 | $18,980 | $3,790 | $15,190 |
| 2019 | $1,376 | $17,080 | $3,410 | $13,670 |
| 2018 | $1,319 | $15,760 | $3,150 | $12,610 |
| 2017 | $1,505 | $13,630 | $2,720 | $10,910 |
| 2016 | $1,419 | $12,870 | $2,570 | $10,300 |
| 2015 | $1,317 | $12,600 | $2,520 | $10,080 |
Property History
| Date | Event | Price | Change | Sq Ft Price |
|---|---|---|---|---|
| 07/17/2025 07/17/25 | For Sale | $499,000 | 0.0% | $311 / Sq Ft |
| 11/04/2022 11/04/22 | Rented | $2,500 | 0.0% | -- |
| 09/16/2022 09/16/22 | For Rent | $2,500 | 0.0% | -- |
| 08/31/2021 08/31/21 | Sold | $390,000 | +1.3% | $243 / Sq Ft |
| 08/04/2021 08/04/21 | Pending | -- | -- | -- |
| 07/29/2021 07/29/21 | For Sale | $384,900 | 0.0% | $240 / Sq Ft |
| 06/30/2021 06/30/21 | Sold | $385,000 | +10.0% | $240 / Sq Ft |
| 06/13/2021 06/13/21 | Pending | -- | -- | -- |
| 06/08/2021 06/08/21 | For Sale | $350,000 | +52.9% | $218 / Sq Ft |
| 12/08/2017 12/08/17 | Sold | $228,950 | +4.1% | $142 / Sq Ft |
| 10/23/2017 10/23/17 | For Sale | $219,900 | 0.0% | $137 / Sq Ft |
| 12/28/2013 12/28/13 | Rented | $1,199 | +9.1% | -- |
| 11/27/2013 11/27/13 | Under Contract | -- | -- | -- |
| 11/21/2013 11/21/13 | For Rent | $1,099 | -- | -- |
Purchase History
| Date | Type | Sale Price | Title Company |
|---|---|---|---|
| Warranty Deed | $390,000 | First American Title Ins Co | |
| Warranty Deed | $385,000 | First American Title Ins Co | |
| Interfamily Deed Transfer | -- | First Arizona Title Agency L | |
| Warranty Deed | $228,950 | First Arizona Title Agency L | |
| Interfamily Deed Transfer | -- | First American Equity Loan S | |
| Warranty Deed | $255,000 | Security Title Agency Inc | |
| Warranty Deed | $207,000 | Fidelity National Title | |
| Warranty Deed | $124,500 | North American Title Agency |
Mortgage History
| Date | Status | Loan Amount | Loan Type |
|---|---|---|---|
| Open | $390,000 | VA | |
| Previous Owner | $228,950 | VA | |
| Previous Owner | $184,600 | New Conventional | |
| Previous Owner | $204,000 | New Conventional | |
| Previous Owner | $165,600 | New Conventional | |
| Previous Owner | $126,735 | FHA | |
| Previous Owner | $28,000 | Credit Line Revolving | |
| Previous Owner | $125,247 | FHA | |
| Previous Owner | $123,397 | FHA |
About the Listing Agent

REALTOR® | Investor | Negotiation Pro | Scottsdale Specialist
Dennis Salazar is a seasoned REALTOR® with eXp Realty, specializing in Scottsdale, Paradise Valley, and the greater Phoenix Valley. With a background in financial services and over a decade in real estate and investing, Dennis brings strategy, clarity, and hustle to every deal.
Known for his authentic approach and sharp negotiation skills, he serves buyers, sellers, and investors alike—whether it's a first home, a
Dennis' Other Listings
Source: Arizona Regional Multiple Listing Service (ARMLS)
MLS Number: 6893835
APN: 148-20-042
- 9011 N 52nd Ave
- 9047 N 52nd Ave
- 9053 N 53rd Ave
- 9036 N 51st Ln
- 5635 W Puget Ave
- 5634 W Puget Ave
- 9046 N 51st Ln
- 8932 N 56th Dr
- 9050 N 51st Ln
- 9054 N 51st Ln
- 9214 N 54th Ave Unit 4
- 8848 N New World Dr
- 5146 W Echo Ln
- 5458 W El Caminito Dr
- 5109 W Sanna St
- 5409 W El Caminito Dr
- 5016 W Ruth Ave
- 5773 W Golden Ln
- 5328 W Las Palmaritas Dr
- 5352 W Las Palmaritas Dr
- 5322 W Orchid Ln
- 5201 W Olive Ave
- 9010 N 53rd Ave
- 8519 N 55th Ave
- 8502 N 54th Dr
- 8751 N 51st Ave
- 9114 N 56th Ln
- 5627 W Sunnyslope Ln
- 8334 N 55th Ave
- 9601 N 55th Dr
- 4901 W Puget Ave
- 8312 N 56th Ln
- 5220 W Harmont Dr
- 5944 W Golden Ln
- 5911 W Townley Ave
- 5918 W Alice Ave Unit 4
- 9407 N 59th Ave Unit 221
- 8546 N 59th Ave
- 5720 W Purdue Ave
- 5220 W Northern Ave


