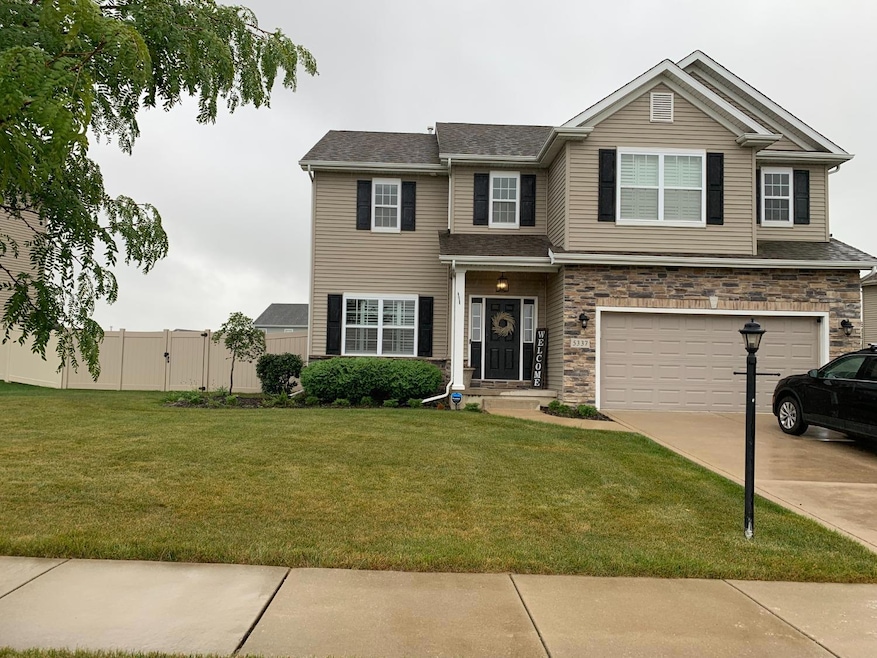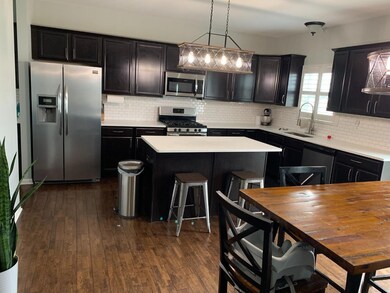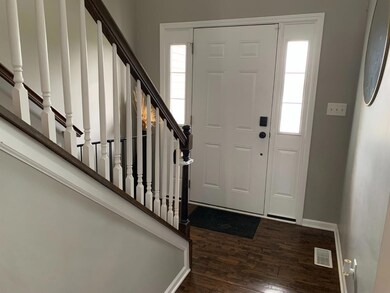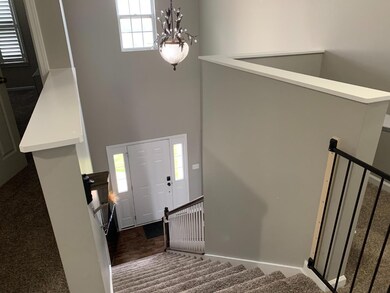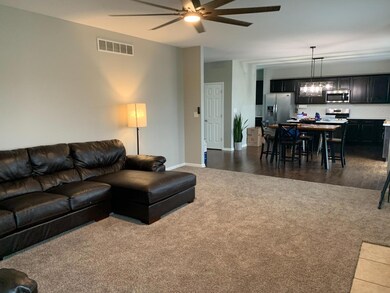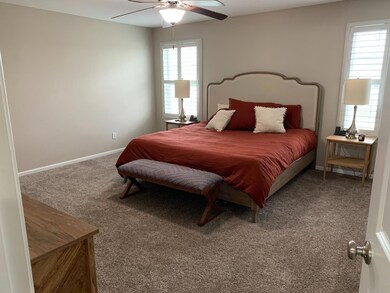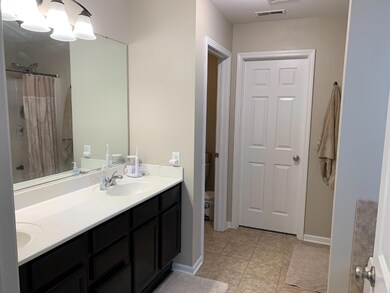
5337 E 111th Ave Crown Point, IN 46307
Highlights
- Den
- Formal Dining Room
- Cooling Available
- Winfield Elementary School Rated A-
- 2 Car Attached Garage
- Patio
About This Home
As of November 2022This welcoming 2 story, 10 yrs young. 4BR home is spacious and has a ton of storage. It offers an open concept living room/eat-in kitchen with hardwood floors and bright countertops. On the main level there is also a half bath and separate dining room or formal living room...what do you prefer? Upstairs you'll find all 4br's with laundry on the 2nd level as well. Master bath has shower and soaking tub. Neutral paint colors throughout. New carpet in Aug 2021. New vinyl fencing in large backyard. Basement is plumbed for a bathroom making it convenient for the new owner. It also has 2 sump pumps (one has a smart connection, the other has battery back-up). Come checkout this beautiful home!
Last Agent to Sell the Property
Jo-ann Ralstin
Advanced Real Estate, LLC License #RB18002034 Listed on: 09/12/2022
Home Details
Home Type
- Single Family
Est. Annual Taxes
- $3,430
Year Built
- Built in 2012
Lot Details
- 0.3 Acre Lot
- Lot Dimensions are 99x134
- Fenced
- Landscaped
- Paved or Partially Paved Lot
HOA Fees
- $25 Monthly HOA Fees
Parking
- 2 Car Attached Garage
- Garage Door Opener
- Off-Street Parking
Home Design
- Brick Exterior Construction
- Vinyl Siding
Interior Spaces
- 3,541 Sq Ft Home
- 2-Story Property
- Living Room with Fireplace
- Formal Dining Room
- Den
- Basement
- Sump Pump
Kitchen
- Portable Gas Range
- Range Hood
- Microwave
- Dishwasher
Bedrooms and Bathrooms
- 4 Bedrooms
- En-Suite Primary Bedroom
- Bathroom on Main Level
Laundry
- Laundry Room
- Dryer
- Washer
Outdoor Features
- Patio
Utilities
- Cooling Available
- Forced Air Heating System
- Heating System Uses Natural Gas
- Cable TV Available
Listing and Financial Details
- Assessor Parcel Number 451707176006000047
Community Details
Overview
- Wyndance Ph 01 Subdivision
Building Details
- Net Lease
Ownership History
Purchase Details
Home Financials for this Owner
Home Financials are based on the most recent Mortgage that was taken out on this home.Purchase Details
Home Financials for this Owner
Home Financials are based on the most recent Mortgage that was taken out on this home.Purchase Details
Home Financials for this Owner
Home Financials are based on the most recent Mortgage that was taken out on this home.Purchase Details
Similar Homes in Crown Point, IN
Home Values in the Area
Average Home Value in this Area
Purchase History
| Date | Type | Sale Price | Title Company |
|---|---|---|---|
| Warranty Deed | -- | Fidelity National Title | |
| Warranty Deed | $399,500 | Chicago Title Company Llc | |
| Corporate Deed | -- | Chicago Title Insurance Co | |
| Corporate Deed | -- | Chicago Title Insurance Co |
Mortgage History
| Date | Status | Loan Amount | Loan Type |
|---|---|---|---|
| Open | $179,900 | New Conventional | |
| Previous Owner | $379,525 | New Conventional | |
| Previous Owner | $236,000 | New Conventional | |
| Previous Owner | $262,020 | FHA | |
| Previous Owner | $262,020 | FHA |
Property History
| Date | Event | Price | Change | Sq Ft Price |
|---|---|---|---|---|
| 11/07/2022 11/07/22 | Sold | $414,900 | 0.0% | $117 / Sq Ft |
| 09/13/2022 09/13/22 | Pending | -- | -- | -- |
| 09/12/2022 09/12/22 | For Sale | $414,900 | +3.9% | $117 / Sq Ft |
| 08/17/2021 08/17/21 | Sold | $399,500 | 0.0% | $159 / Sq Ft |
| 07/03/2021 07/03/21 | Pending | -- | -- | -- |
| 06/29/2021 06/29/21 | For Sale | $399,500 | +49.2% | $159 / Sq Ft |
| 07/10/2012 07/10/12 | Sold | $267,700 | 0.0% | $108 / Sq Ft |
| 05/14/2012 05/14/12 | Pending | -- | -- | -- |
| 12/01/2011 12/01/11 | For Sale | $267,700 | -- | $108 / Sq Ft |
Tax History Compared to Growth
Tax History
| Year | Tax Paid | Tax Assessment Tax Assessment Total Assessment is a certain percentage of the fair market value that is determined by local assessors to be the total taxable value of land and additions on the property. | Land | Improvement |
|---|---|---|---|---|
| 2024 | $10,246 | $380,500 | $89,200 | $291,300 |
| 2023 | $3,988 | $379,500 | $93,600 | $285,900 |
| 2022 | $3,988 | $356,900 | $90,300 | $266,600 |
| 2021 | $3,522 | $315,900 | $90,300 | $225,600 |
| 2020 | $3,385 | $303,800 | $90,300 | $213,500 |
| 2019 | $3,256 | $289,400 | $79,800 | $209,600 |
| 2018 | $3,329 | $280,200 | $79,800 | $200,400 |
| 2017 | $3,317 | $280,000 | $79,800 | $200,200 |
| 2016 | $3,345 | $277,500 | $79,800 | $197,700 |
| 2014 | $3,027 | $266,500 | $79,800 | $186,700 |
| 2013 | $3,090 | $266,900 | $79,800 | $187,100 |
Agents Affiliated with this Home
-
J
Seller's Agent in 2022
Jo-ann Ralstin
Advanced Real Estate, LLC
-
M
Seller's Agent in 2021
Mayra Acosta
Listing Leaders
-

Seller's Agent in 2012
Nancy Frigo
Coldwell Banker Realty
(219) 746-4334
6 in this area
236 Total Sales
-
C
Buyer's Agent in 2012
Cheryl Kasparian
KMS Properties LLC
(219) 306-3244
1 in this area
64 Total Sales
Map
Source: Northwest Indiana Association of REALTORS®
MLS Number: GNR519600
APN: 45-17-07-176-006.000-047
- 5301 E 111th Ave
- 5401 Elkhart Cir
- 11232 Abigail Dr
- 5225 E 109th Place
- 11284 Abigail Dr
- 5436 Fountain Cir
- 5434 Fountain Cir
- 11293 Green Dr
- 11153 Green Place
- 11181 Green Place
- 11127 Green Place
- 11095 Green Place
- 11083 Green Place
- 11051 Green Place
- 11039 Green Place
- 5800 E 112th Place
- 10999 Green Place
- 10963 Green Place
- 5849 E 112th Ave
- 11095 W Deer Creek Dr
