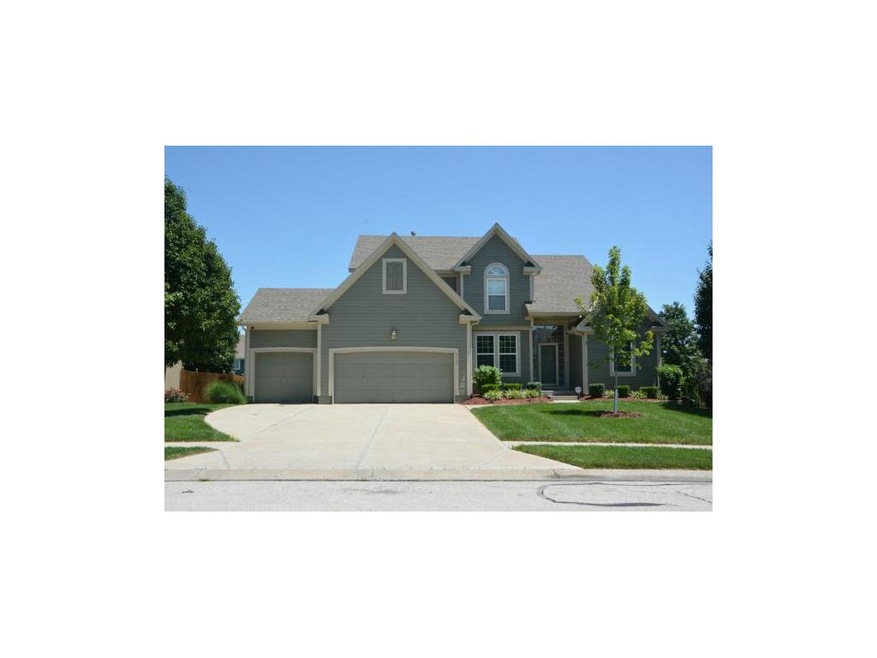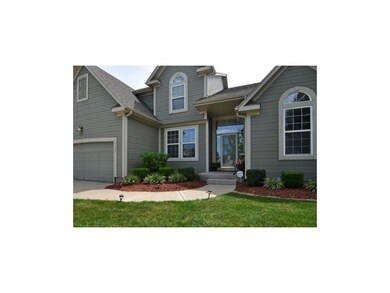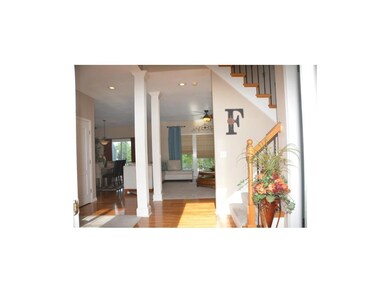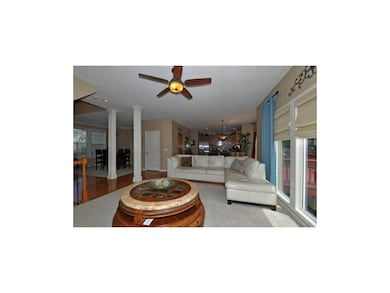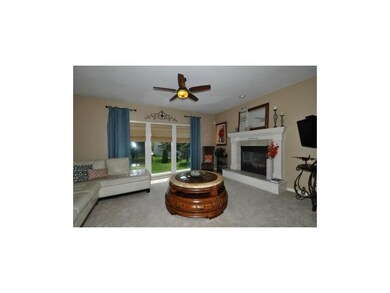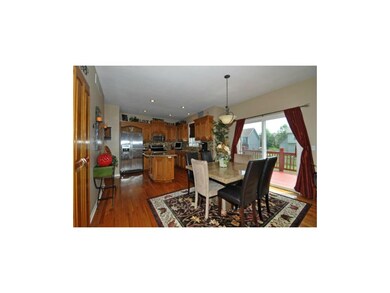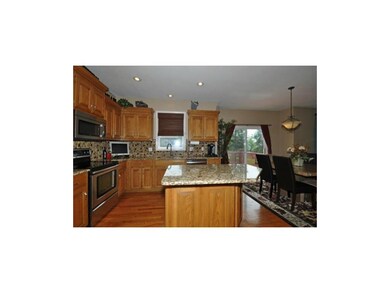
5337 Meadowlark Dr Shawnee, KS 66226
Highlights
- Deck
- Vaulted Ceiling
- Wood Flooring
- Belmont Elementary School Rated A
- Traditional Architecture
- Separate Formal Living Room
About This Home
As of August 2019Remarkable 5 bedroom. 4 1/2 bath, 3 car, formal dining, separate study, Lower Level media rec room, Lower Level 2nd Kitchen, plus storage in this move in ready home!! Great level yard with deck and patio! Completely updated through out with granite, stainless, new master bath, new LL carpet, lighting, new drop off storage in laundry, and the list goes on!! Wonderful family oriented friendly neighborhood with community pool!! In award winning DeSoto / Mill Valley High School!! GREAT LOCATION AND PRICED TO SELL!!!
Last Agent to Sell the Property
Welcome Home Real Estate LLC License #BR00230450 Listed on: 07/13/2015
Last Buyer's Agent
Welcome Home Real Estate LLC License #BR00230450 Listed on: 07/13/2015
Home Details
Home Type
- Single Family
Est. Annual Taxes
- $4,447
Year Built
- Built in 2001
HOA Fees
- $35 Monthly HOA Fees
Parking
- 3 Car Attached Garage
- Front Facing Garage
Home Design
- Traditional Architecture
- Frame Construction
- Blown-In Insulation
- Composition Roof
Interior Spaces
- Wet Bar: All Carpet, Shades/Blinds, Ceiling Fan(s), Cathedral/Vaulted Ceiling, Hardwood, Wood Floor, Kitchen Island, Pantry
- Built-In Features: All Carpet, Shades/Blinds, Ceiling Fan(s), Cathedral/Vaulted Ceiling, Hardwood, Wood Floor, Kitchen Island, Pantry
- Vaulted Ceiling
- Ceiling Fan: All Carpet, Shades/Blinds, Ceiling Fan(s), Cathedral/Vaulted Ceiling, Hardwood, Wood Floor, Kitchen Island, Pantry
- Skylights
- Thermal Windows
- Shades
- Plantation Shutters
- Drapes & Rods
- Family Room with Fireplace
- Family Room Downstairs
- Separate Formal Living Room
- Formal Dining Room
- Home Gym
- Finished Basement
- Natural lighting in basement
- Storm Doors
Kitchen
- Eat-In Kitchen
- Kitchen Island
- Granite Countertops
- Laminate Countertops
Flooring
- Wood
- Wall to Wall Carpet
- Linoleum
- Laminate
- Stone
- Ceramic Tile
- Luxury Vinyl Plank Tile
- Luxury Vinyl Tile
Bedrooms and Bathrooms
- 5 Bedrooms
- Cedar Closet: All Carpet, Shades/Blinds, Ceiling Fan(s), Cathedral/Vaulted Ceiling, Hardwood, Wood Floor, Kitchen Island, Pantry
- Walk-In Closet: All Carpet, Shades/Blinds, Ceiling Fan(s), Cathedral/Vaulted Ceiling, Hardwood, Wood Floor, Kitchen Island, Pantry
- Double Vanity
- <<tubWithShowerToken>>
Laundry
- Laundry Room
- Laundry on main level
Outdoor Features
- Deck
- Enclosed patio or porch
Schools
- Belmont Elementary School
- Mill Valley High School
Additional Features
- Sprinkler System
- City Lot
- Central Heating and Cooling System
Listing and Financial Details
- Assessor Parcel Number QP29400000 0089
Community Details
Overview
- Association fees include trash pick up
- Highland Ridge Subdivision
Recreation
- Community Pool
Ownership History
Purchase Details
Home Financials for this Owner
Home Financials are based on the most recent Mortgage that was taken out on this home.Purchase Details
Home Financials for this Owner
Home Financials are based on the most recent Mortgage that was taken out on this home.Purchase Details
Home Financials for this Owner
Home Financials are based on the most recent Mortgage that was taken out on this home.Purchase Details
Home Financials for this Owner
Home Financials are based on the most recent Mortgage that was taken out on this home.Purchase Details
Home Financials for this Owner
Home Financials are based on the most recent Mortgage that was taken out on this home.Similar Homes in Shawnee, KS
Home Values in the Area
Average Home Value in this Area
Purchase History
| Date | Type | Sale Price | Title Company |
|---|---|---|---|
| Warranty Deed | -- | Security 1St Title | |
| Warranty Deed | -- | Nations Title Agency Of Kans | |
| Warranty Deed | -- | Kansas City Title Inc | |
| Warranty Deed | -- | Nations Title Agency | |
| Corporate Deed | -- | Stewart Title Inc |
Mortgage History
| Date | Status | Loan Amount | Loan Type |
|---|---|---|---|
| Open | $322,300 | VA | |
| Closed | $322,964 | Stand Alone Refi Refinance Of Original Loan | |
| Closed | $319,900 | VA | |
| Previous Owner | $272,175 | New Conventional | |
| Previous Owner | $272,175 | New Conventional | |
| Previous Owner | $268,350 | New Conventional | |
| Previous Owner | $55,600 | Stand Alone Second | |
| Previous Owner | $222,400 | Adjustable Rate Mortgage/ARM | |
| Previous Owner | $580,800 | No Value Available |
Property History
| Date | Event | Price | Change | Sq Ft Price |
|---|---|---|---|---|
| 08/23/2019 08/23/19 | Sold | -- | -- | -- |
| 07/20/2019 07/20/19 | Price Changed | $319,900 | -2.5% | $110 / Sq Ft |
| 07/06/2019 07/06/19 | Price Changed | $328,000 | -0.6% | $113 / Sq Ft |
| 06/18/2019 06/18/19 | Price Changed | $330,000 | -1.5% | $113 / Sq Ft |
| 05/30/2019 05/30/19 | For Sale | $335,000 | +12.2% | $115 / Sq Ft |
| 10/06/2015 10/06/15 | Sold | -- | -- | -- |
| 09/10/2015 09/10/15 | Pending | -- | -- | -- |
| 07/13/2015 07/13/15 | For Sale | $298,500 | -0.5% | $122 / Sq Ft |
| 06/12/2014 06/12/14 | Sold | -- | -- | -- |
| 05/16/2014 05/16/14 | Pending | -- | -- | -- |
| 03/21/2014 03/21/14 | For Sale | $300,000 | -- | $123 / Sq Ft |
Tax History Compared to Growth
Tax History
| Year | Tax Paid | Tax Assessment Tax Assessment Total Assessment is a certain percentage of the fair market value that is determined by local assessors to be the total taxable value of land and additions on the property. | Land | Improvement |
|---|---|---|---|---|
| 2024 | $5,985 | $51,416 | $8,136 | $43,280 |
| 2023 | $5,686 | $48,346 | $8,136 | $40,210 |
| 2022 | $5,433 | $45,264 | $7,067 | $38,197 |
| 2021 | $4,861 | $38,939 | $6,729 | $32,210 |
| 2020 | $4,636 | $36,789 | $6,729 | $30,060 |
| 2019 | $4,642 | $36,305 | $5,599 | $30,706 |
| 2018 | $4,506 | $34,925 | $5,599 | $29,326 |
| 2017 | $4,456 | $33,695 | $5,306 | $28,389 |
| 2016 | $4,350 | $32,487 | $5,306 | $27,181 |
| 2015 | $4,427 | $32,487 | $5,306 | $27,181 |
| 2013 | -- | $32,005 | $5,311 | $26,694 |
Agents Affiliated with this Home
-
Trisha Alton

Seller's Agent in 2019
Trisha Alton
Realty Executives
(913) 683-9535
2 in this area
216 Total Sales
-
We Sell KC Team

Seller Co-Listing Agent in 2019
We Sell KC Team
1st Class Real Estate-We Sell
(913) 952-8262
13 in this area
267 Total Sales
-
Vince Walk

Buyer's Agent in 2019
Vince Walk
RE/MAX Realty Suburban Inc
(913) 238-2587
70 in this area
265 Total Sales
-
Trish Shiever

Seller's Agent in 2015
Trish Shiever
Welcome Home Real Estate LLC
(913) 956-8508
7 in this area
187 Total Sales
-
Mark Bozich

Seller's Agent in 2014
Mark Bozich
Realty Executives
(913) 488-3815
15 in this area
72 Total Sales
Map
Source: Heartland MLS
MLS Number: 1948466
APN: QP29400000-0089
- 5335 Kenton Rd
- 5323 Kenton St
- 5329 Lewis Ct
- 23317 W 52nd Terrace
- 23607 W 52nd Terrace
- 5605 Meadowsweet Ln
- 24035 W 57th St
- 24137 W 57th Terrace
- 5132 Lewis Dr
- 5842 Mccormick Dr
- 5854 Mccormick Dr
- 5858 Mccormick Dr
- 5862 Mccormick Dr
- 5823 Mccormick Dr
- 24545 W 54th St
- 5822 Mccormick Dr
- 23806 W 58th Place
- 7526 Apache Dr
- 24116 W 58th Place
- 24105 W 58th Place
