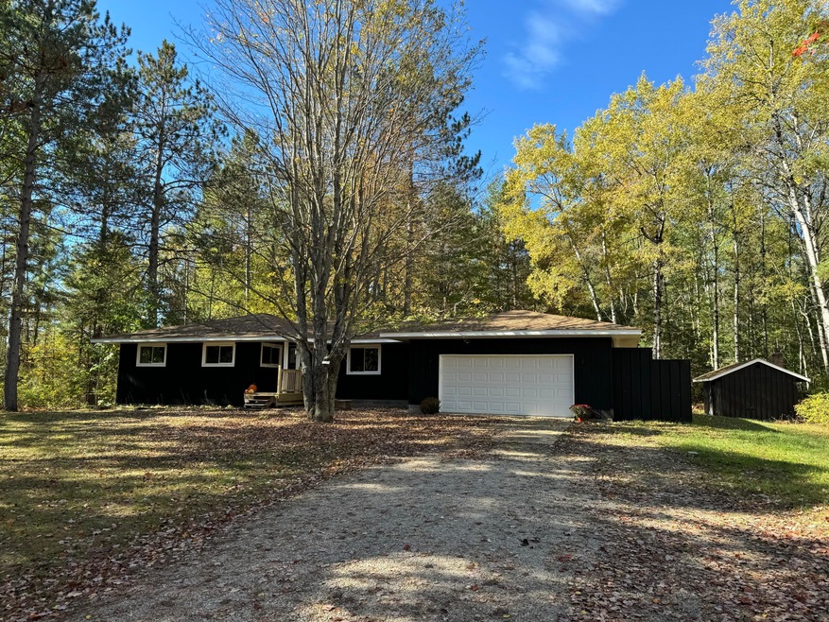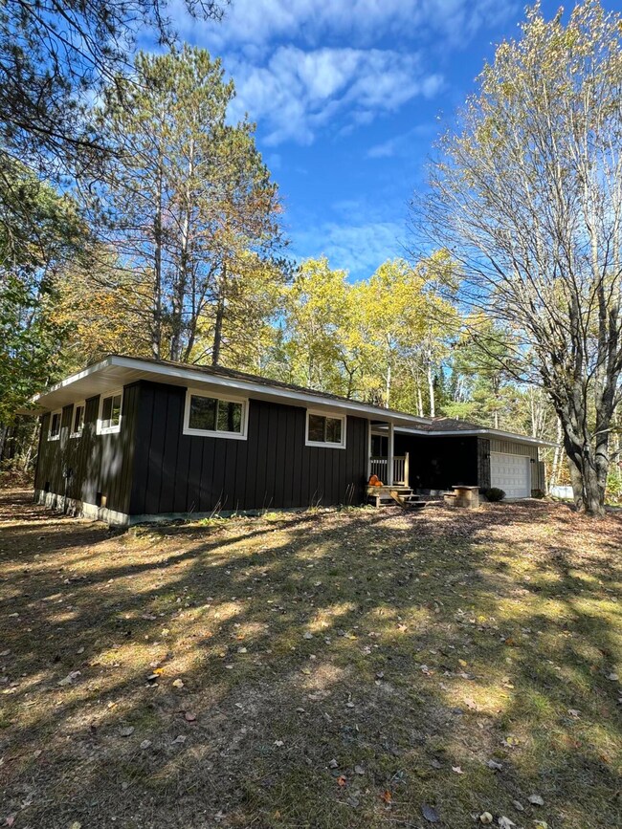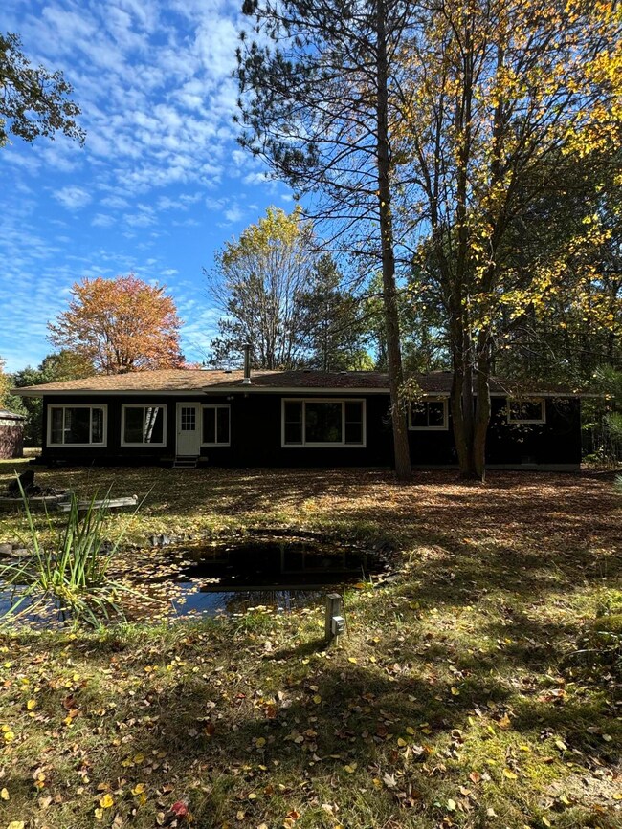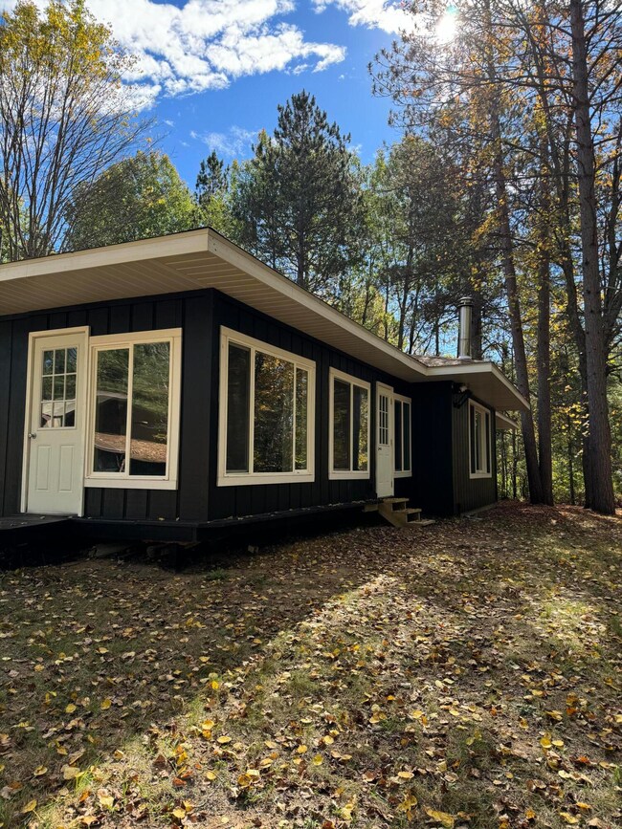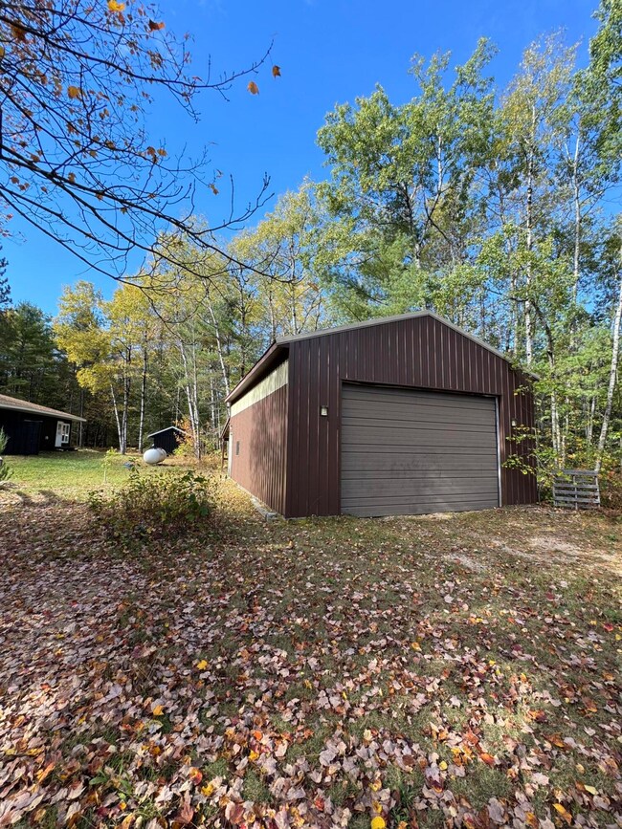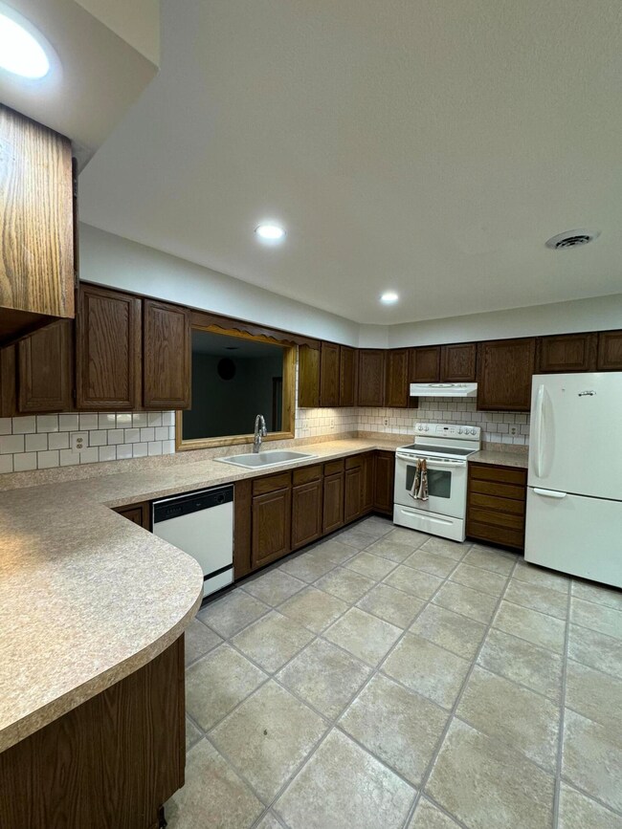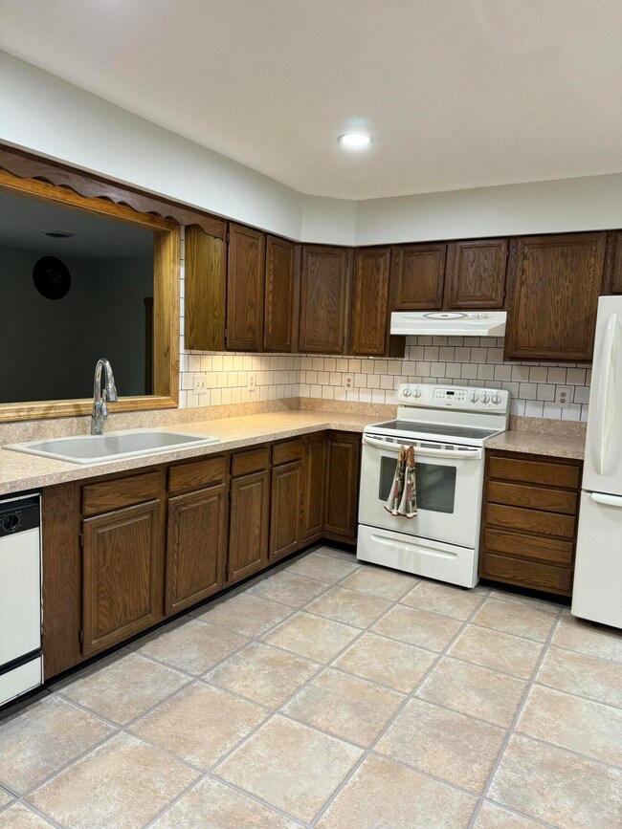
5337 N Partridge Dr Frederic, MI 49733
Highlights
- Sauna
- Ranch Style House
- Sun or Florida Room
- Wood Burning Stove
- Pole Barn
- No HOA
About This Home
As of January 2025***MOTIVATED SELLER*** Newly renovated 3 bed 2 bath home on a full basement just a short walk to the AuSable river! This home features a nice bright living area, a large kitchen, formal dining room, a full basement, and an all seasons sun room! Outside there is a separate sauna building for the cold winters, and a large pole building for storage, ATV's, snowmobiles, or a workshop! Home does come with a woodstove that can be used inside the house, garage, or pole building!
Last Agent to Sell the Property
Re/Max Of Grayling License #6501453767 Listed on: 10/04/2024

Home Details
Home Type
- Single Family
Est. Annual Taxes
- $3,236
Year Built
- Built in 1975
Lot Details
- 2.5 Acre Lot
- Lot Dimensions are 788x744.52x270.23
- Property fronts a private road
- Dirt Road
Parking
- 2 Car Attached Garage
Home Design
- Ranch Style House
- Frame Construction
- Wood Siding
Interior Spaces
- 2,820 Sq Ft Home
- Central Vacuum
- Ceiling Fan
- Wood Burning Stove
- Family Room
- Living Room
- Formal Dining Room
- Sun or Florida Room
- Sauna
- Laminate Flooring
- Basement Fills Entire Space Under The House
- Fire and Smoke Detector
Kitchen
- Oven or Range
- Microwave
- Dishwasher
Bedrooms and Bathrooms
- 3 Bedrooms
- 2 Full Bathrooms
Laundry
- Laundry on upper level
- Dryer
- Washer
Outdoor Features
- Pole Barn
- Separate Outdoor Workshop
Schools
- Grayling Elementary School
- Grayling High School
Utilities
- Central Heating
- Heating System Uses Propane
- Well
- Water Softener
- Septic Tank
- Septic System
Community Details
- No Home Owners Association
- T27n R2w Subdivision
Listing and Financial Details
- Assessor Parcel Number 032-400-000-011-00
- Tax Block Sec 2
Ownership History
Purchase Details
Home Financials for this Owner
Home Financials are based on the most recent Mortgage that was taken out on this home.Purchase Details
Similar Homes in Frederic, MI
Home Values in the Area
Average Home Value in this Area
Purchase History
| Date | Type | Sale Price | Title Company |
|---|---|---|---|
| Warranty Deed | $270,000 | -- | |
| Warranty Deed | $200,000 | -- | |
| Warranty Deed | $270,000 | -- | |
| Warranty Deed | $200,000 | -- | |
| Deed | $87,000 | -- | |
| Deed | $87,000 | -- |
Mortgage History
| Date | Status | Loan Amount | Loan Type |
|---|---|---|---|
| Open | $243,000 | New Conventional | |
| Previous Owner | $112,000 | Purchase Money Mortgage | |
| Previous Owner | $40,000 | Reverse Mortgage Home Equity Conversion Mortgage |
Property History
| Date | Event | Price | Change | Sq Ft Price |
|---|---|---|---|---|
| 01/13/2025 01/13/25 | Sold | $270,000 | -3.5% | $96 / Sq Ft |
| 11/27/2024 11/27/24 | Price Changed | $279,900 | -3.4% | $99 / Sq Ft |
| 11/19/2024 11/19/24 | Price Changed | $289,900 | -3.3% | $103 / Sq Ft |
| 10/04/2024 10/04/24 | For Sale | $299,900 | -- | $106 / Sq Ft |
Tax History Compared to Growth
Tax History
| Year | Tax Paid | Tax Assessment Tax Assessment Total Assessment is a certain percentage of the fair market value that is determined by local assessors to be the total taxable value of land and additions on the property. | Land | Improvement |
|---|---|---|---|---|
| 2025 | $3,236 | $90,700 | $2,700 | $88,000 |
| 2024 | $2,166 | $65,800 | $2,700 | $63,100 |
| 2023 | $2,077 | $63,000 | $2,700 | $60,300 |
| 2022 | $1,972 | $61,300 | $2,700 | $58,600 |
| 2021 | $2,731 | $58,000 | $2,700 | $55,300 |
| 2020 | $2,696 | $53,700 | $2,700 | $51,000 |
| 2019 | $769 | $44,400 | $2,700 | $41,700 |
| 2018 | $1,344 | $42,300 | $2,700 | $39,600 |
| 2017 | $776 | $46,100 | $2,700 | $43,400 |
| 2016 | $769 | $43,300 | $2,700 | $40,600 |
| 2015 | -- | $43,300 | $0 | $0 |
| 2014 | -- | $40,600 | $0 | $0 |
| 2013 | -- | $38,500 | $0 | $0 |
Agents Affiliated with this Home
-
Bailey Millikin
B
Seller's Agent in 2025
Bailey Millikin
RE/MAX Michigan
(989) 889-6026
5 Total Sales
Map
Source: Water Wonderland Board of REALTORS®
MLS Number: 201832065
APN: 032-400-000-011-00
- 6112 Old 27 N
- 6640 Manistee St
- 7664 Dickinson Rd
- 6309 Hiawatha Dr
- 2651 Chipmunk Trail
- 8904 Buck Trail
- 8366 Buck Trail
- 00 W Mount Frederic Rd
- 9933 N Roberts Rd
- 4869 N Brighton Cir
- 277 Wendy Ln
- 5198 Troopers Trail
- 6004 N Greenway Dr
- 940 Wood River Rd
- 268 Yorke Trail
- 8598 N Sherman Rd
- 15968 W M-72 Hwy
- 3028 Palmer Place
- 11511 Cresent Ln
- 100 Mt Frederick Rd
