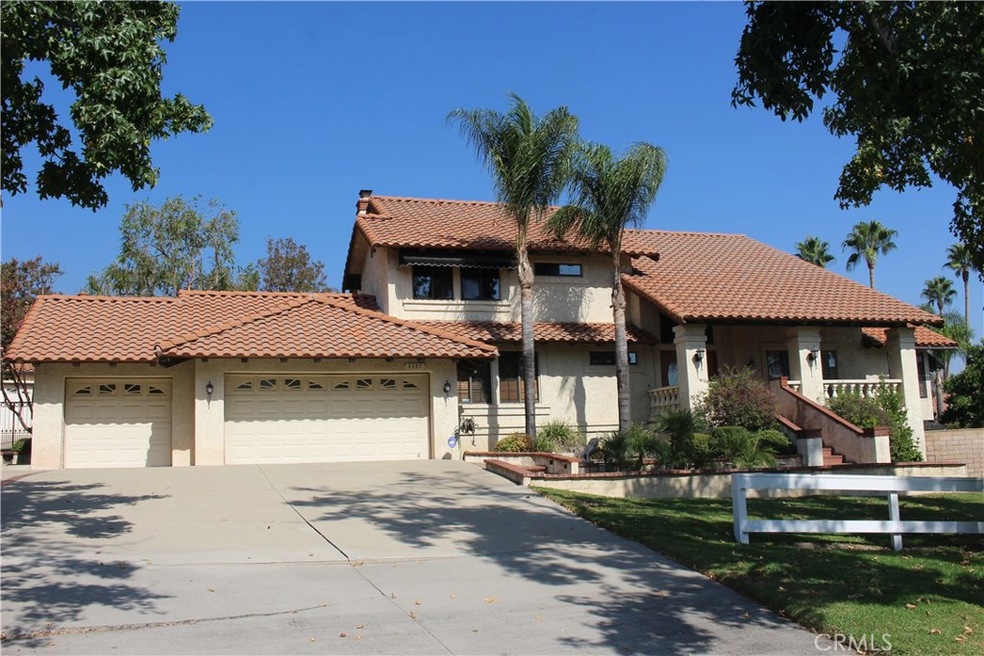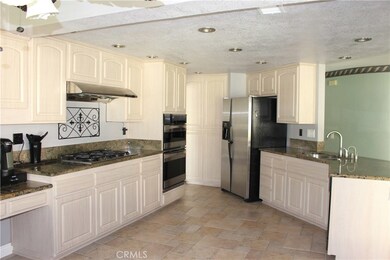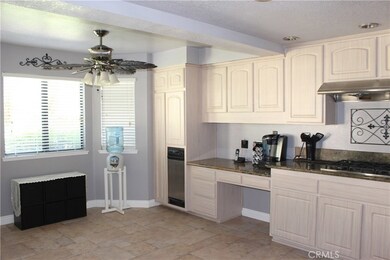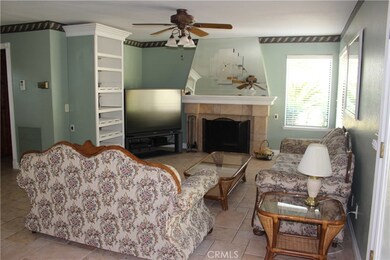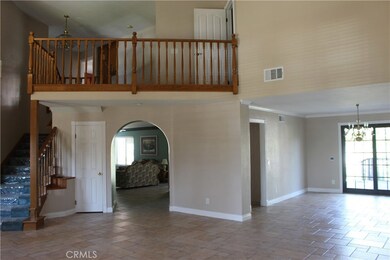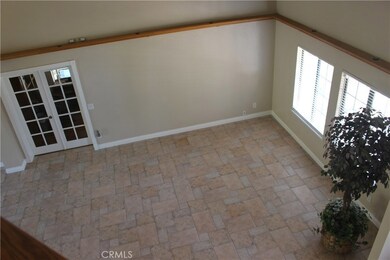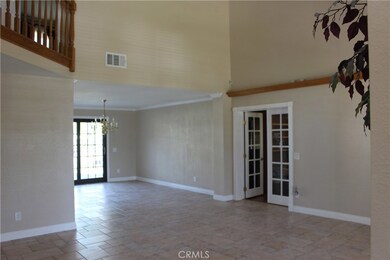
5337 Running Fawn Ct Rancho Cucamonga, CA 91737
Highlights
- Home Theater
- In Ground Pool
- Automatic Gate
- Banyan Elementary Rated A-
- RV Access or Parking
- Updated Kitchen
About This Home
As of October 2020Beautiful two story cul de sac home in Deer Creek, that features, RV parking, 7 car garage, storage building, and entertaining room. This home is a sports and entertaining lover's dream. RV Parking, with plenty of space for all your toys. Separate 4 car garage could be used as a hobby or storage room. Entertain in a beautiful landscaped backyard, with gated pool/spa, wired surround system and outdoor covered barbeque. Lush landscaping with palm trees. Elegant formal living and dining room. Gourmet kitchen with white wash cabinets and granite counter tops. Family room with cozy fireplace with surround sound. Big master bedroom with walk in closet. Master bathroom has walk in shower, oversized bath tub, and double sink vanity. Great entertaining room with wired surround system, wet bar, TV, storage space, new carpet and french doors going out to back yard. Office has built in hidden safe wall. French sliding glass doors off family, formal dining room and upstairs bedroom. 3 Bedroom and two full bathroom upstairs, one Bedroom and full bath downstairs. Enjoy beautiful mountain view from upstairs balcony. Laminated wood floors, carpet and tile. Outdoor bathroom for your pool guests. Nice size covered entry front porch. Big corner lot. Close to Victoria Gardens and easy FWY access.
Last Agent to Sell the Property
PRISKA ANNAHEIM
BERKSHIRE HATH HM SVCS CA PROP License #01309935 Listed on: 10/01/2017

Home Details
Home Type
- Single Family
Est. Annual Taxes
- $14,423
Year Built
- Built in 1988
Lot Details
- 0.72 Acre Lot
- Wrought Iron Fence
- Block Wall Fence
- Front and Back Yard Sprinklers
- Density is up to 1 Unit/Acre
HOA Fees
- $116 Monthly HOA Fees
Parking
- 7 Car Garage
- Parking Available
- Front Facing Garage
- Three Garage Doors
- Driveway Up Slope From Street
- Automatic Gate
- RV Access or Parking
Home Design
- Mediterranean Architecture
- Turnkey
- Raised Foundation
- Slab Foundation
- Fire Rated Drywall
- Interior Block Wall
- Frame Construction
- Spanish Tile Roof
- Pre-Cast Concrete Construction
- Stucco
Interior Spaces
- 3,890 Sq Ft Home
- 2-Story Property
- Open Floorplan
- Wired For Sound
- Built-In Features
- Crown Molding
- Cathedral Ceiling
- Ceiling Fan
- Recessed Lighting
- Awning
- Blinds
- Bay Window
- Double Door Entry
- Sliding Doors
- Family Room with Fireplace
- Combination Dining and Living Room
- Home Theater
- Home Office
- Game Room
- Storage
- Mountain Views
- Sump Pump
- Attic
Kitchen
- Updated Kitchen
- Breakfast Area or Nook
- Eat-In Kitchen
- Gas Cooktop
- Water Line To Refrigerator
- Dishwasher
- Granite Countertops
- Trash Compactor
- Disposal
Flooring
- Carpet
- Laminate
- Tile
Bedrooms and Bathrooms
- 4 Bedrooms | 1 Main Level Bedroom
- Walk-In Closet
- Makeup or Vanity Space
- Dual Sinks
- Soaking Tub
- Separate Shower
- Exhaust Fan In Bathroom
Laundry
- Laundry Room
- Gas Dryer Hookup
Home Security
- Home Security System
- Carbon Monoxide Detectors
- Fire and Smoke Detector
Pool
- In Ground Pool
- Heated Spa
- In Ground Spa
- Gunite Pool
- Gunite Spa
- Fence Around Pool
- Pool Tile
- Permits For Spa
- Permits for Pool
Outdoor Features
- Balcony
- Deck
- Covered patio or porch
- Outdoor Storage
- Outdoor Grill
Schools
- Alta Loma Elementary And Middle School
- Los Osos High School
Utilities
- Cooling System Mounted To A Wall/Window
- Forced Air Heating and Cooling System
- Heating System Uses Natural Gas
- Natural Gas Connected
- Gas Water Heater
- Septic Type Unknown
- Cable TV Available
Listing and Financial Details
- Tax Lot 13
- Tax Tract Number 12650
- Assessor Parcel Number 1074361240000
Community Details
Overview
- Cms Association, Phone Number (909) 399-3103
- Foothills
Recreation
- Horse Trails
Ownership History
Purchase Details
Home Financials for this Owner
Home Financials are based on the most recent Mortgage that was taken out on this home.Purchase Details
Home Financials for this Owner
Home Financials are based on the most recent Mortgage that was taken out on this home.Purchase Details
Home Financials for this Owner
Home Financials are based on the most recent Mortgage that was taken out on this home.Purchase Details
Purchase Details
Home Financials for this Owner
Home Financials are based on the most recent Mortgage that was taken out on this home.Purchase Details
Home Financials for this Owner
Home Financials are based on the most recent Mortgage that was taken out on this home.Purchase Details
Similar Homes in Rancho Cucamonga, CA
Home Values in the Area
Average Home Value in this Area
Purchase History
| Date | Type | Sale Price | Title Company |
|---|---|---|---|
| Grant Deed | $1,225,000 | Ticor Title Riverside | |
| Interfamily Deed Transfer | -- | Stewart Title Of California | |
| Grant Deed | $975,000 | Stewart Title Of California | |
| Interfamily Deed Transfer | -- | None Available | |
| Interfamily Deed Transfer | -- | Fidelity-Santa Ana | |
| Interfamily Deed Transfer | -- | Chicago Title Company | |
| Interfamily Deed Transfer | -- | Chicago Title Company | |
| Quit Claim Deed | -- | -- |
Mortgage History
| Date | Status | Loan Amount | Loan Type |
|---|---|---|---|
| Previous Owner | $980,000 | New Conventional | |
| Previous Owner | $420,000 | New Conventional | |
| Previous Owner | $417,000 | New Conventional | |
| Previous Owner | $489,000 | New Conventional | |
| Previous Owner | $700,000 | Fannie Mae Freddie Mac | |
| Previous Owner | $45,000 | Credit Line Revolving | |
| Previous Owner | $20,000 | Credit Line Revolving |
Property History
| Date | Event | Price | Change | Sq Ft Price |
|---|---|---|---|---|
| 10/30/2020 10/30/20 | Sold | $1,225,000 | -5.0% | $315 / Sq Ft |
| 09/09/2020 09/09/20 | Pending | -- | -- | -- |
| 09/09/2020 09/09/20 | For Sale | $1,290,000 | +5.3% | $332 / Sq Ft |
| 09/09/2020 09/09/20 | Off Market | $1,225,000 | -- | -- |
| 08/26/2020 08/26/20 | Price Changed | $1,290,000 | -4.4% | $332 / Sq Ft |
| 08/07/2020 08/07/20 | For Sale | $1,350,000 | +38.5% | $347 / Sq Ft |
| 04/18/2018 04/18/18 | Sold | $975,000 | -8.0% | $251 / Sq Ft |
| 10/01/2017 10/01/17 | For Sale | $1,060,000 | -- | $272 / Sq Ft |
Tax History Compared to Growth
Tax History
| Year | Tax Paid | Tax Assessment Tax Assessment Total Assessment is a certain percentage of the fair market value that is determined by local assessors to be the total taxable value of land and additions on the property. | Land | Improvement |
|---|---|---|---|---|
| 2024 | $14,423 | $1,299,980 | $324,995 | $974,985 |
| 2023 | $14,101 | $1,274,491 | $318,623 | $955,868 |
| 2022 | $14,066 | $1,249,500 | $312,375 | $937,125 |
| 2021 | $14,062 | $1,225,000 | $306,250 | $918,750 |
| 2020 | $11,317 | $1,014,391 | $253,598 | $760,793 |
| 2019 | $11,446 | $994,500 | $248,625 | $745,875 |
| 2018 | $6,751 | $587,987 | $116,078 | $471,909 |
| 2017 | $6,448 | $576,458 | $113,802 | $462,656 |
| 2016 | $6,275 | $565,155 | $111,571 | $453,584 |
| 2015 | $6,235 | $556,666 | $109,895 | $446,771 |
| 2014 | $6,061 | $545,761 | $107,742 | $438,019 |
Agents Affiliated with this Home
-
MONIQUE GANDY

Seller's Agent in 2020
MONIQUE GANDY
BERKSHIRE HATH HM SVCS CA PROP
(909) 980-3100
4 in this area
53 Total Sales
-
ALIA MILLS
A
Seller Co-Listing Agent in 2020
ALIA MILLS
Sanctuary
(909) 980-3100
3 in this area
24 Total Sales
-
Carla Garcia
C
Buyer's Agent in 2020
Carla Garcia
ESPINOZA REALTY
(909) 262-8631
2 in this area
30 Total Sales
-
P
Seller's Agent in 2018
PRISKA ANNAHEIM
BERKSHIRE HATH HM SVCS CA PROP
(909) 226-7888
3 in this area
8 Total Sales
Map
Source: California Regional Multiple Listing Service (CRMLS)
MLS Number: CV17225532
APN: 1074-361-24
- 5528 Morning Star Dr
- 10817 Carriage Dr
- 0 Haven Unit CV23204402
- 0 Haven Unit CV23204391
- 0 Haven Unit CV23204371
- 5404 Ridgeview Ave
- 5453 Canistel Ave
- 4947 Buckskin Ct
- 5088 Mayberry Ave
- 5622 Revere Ave
- 11028 Wilson Ave
- 5218 Rocky Mountain Place
- 4950 Paddock Place
- 10154 Whispering Forest Dr
- 11090 Hiddentrail Dr
- 10450 Lavender Ct
- 5739 Winchester Ct
- 10154 Sun Valley Dr
- 10139 Sun Valley Dr
- 10448 San Andreas Dr
