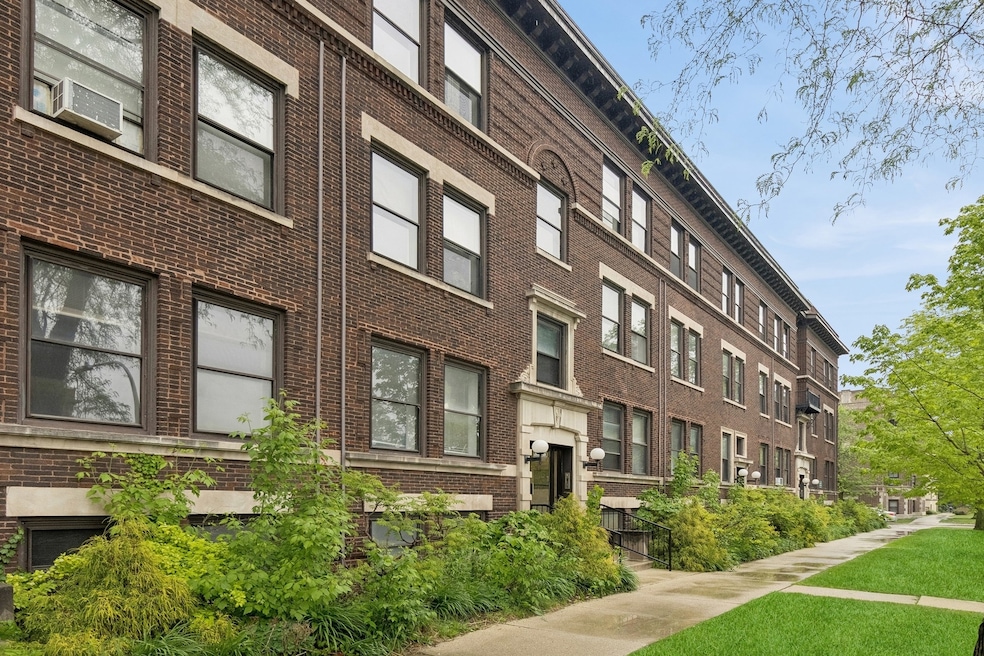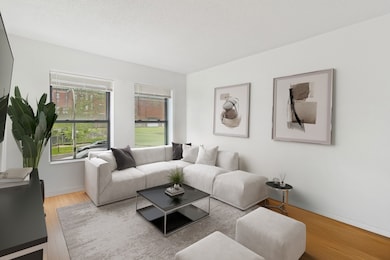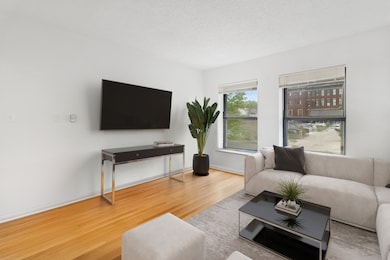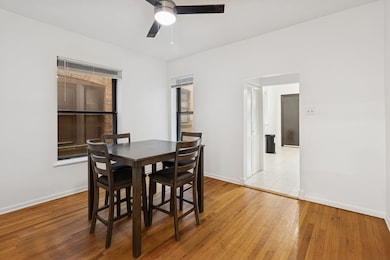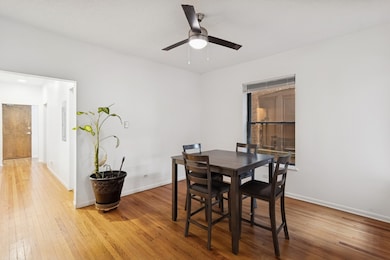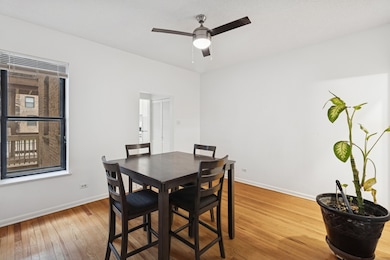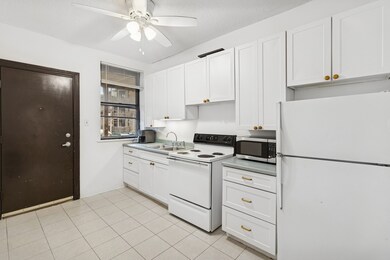
5337 S Ellis Ave Unit 1C Chicago, IL 60615
Washington Park NeighborhoodEstimated payment $1,579/month
Highlights
- Deck
- 4-minute walk to Garfield Station (Red Line)
- Formal Dining Room
- Wood Flooring
- Corner Lot
- Soaking Tub
About This Home
THIS HIGH FIRST FLOOR ONE BEDROOM HYDE PARK CO-OP HAS A LOT TO OFFER. A SEPARATE FOYER GREETS YOU AND TAKES YOU INTO THE LARGE WEST-FACING LIVING ROOM. TWO BIG WINDOWS FLOOD THE LIVING ROOM IN NATURAL SUNLIGHT. AN EQUALLY LARGE AND SEPARATE DINING ROOM GIVES YOU LOTS OF ADDITIONAL LIVING SPACE. THE KITCHEN HAS A PANTRY PLUS DIRECT ACCESS TO AN EAST-FACING SHARED/COMMUNAL OUTDOOR DECK SPACE - A PEFECT SPOT TO RELAX, UNWIND, AND ENJOY SUMMERTIME FUN. KITCHEN ALSO HAS ENOUGH SPACE FOR A SMALL BISTRO TABLE. THE BEDROOM EASILY FITS AN OVERSIZED BED AND BOASTS A WALK-IN CLOSET. BATHROOM HAS MARBLE TILED FLOORING, ORIGINAL/NEWLY RESURFACED TUB/SHOWER COMBO WITH CRISP WHITE TILE SURROUND, PLUS A SINGLE BASIN SINK WITH RECENTLY UPDATED EXTRA-LARGE QUARTZ SURROUND. THERE'S A LONG HALLWAY THAT COULD BE USED AS A GALLERY SPACE HIGHLIGHTING PERSONAL PHOTOS/ARTWORK. STAY WARM AND TOASTY ON COLD CHICAGO WINTER DAYS THANKS TO RADIATOR HEAT THROUGHOUT. ADDITIONAL UNIT FEATURES INCLUDE: ORIGINAL OAK HARDWOOD FLOORING, MULTIPLE CEILING FAN/LIGHT FIXTURES, UPGRADED PUCK LIGHTING, PLUS EXTRA TALL CEILINGS THROUGHOUT. BUILDING IS 100 PERCENT OWNER OCCUPIED, WELL FUNDED, WITH WELL CARED FOR COMMON AREAS. THIS SOLID ALL BRICK BUILDING WITH LIMESTONE ACCENTS HAS COMMUNAL LAUNDRY, OVERSIZED PRIVATE STORAGE CLOSET, ADDITIONAL OPEN COMMON STORAGE AND BICYCLE STORAGE. AMPLE STREET PARKING IS AVAILABLE. THERE'S ALSO POTENTIAL RENTAL PARKING ON SITE AND THROUGHOUT THE NEIGHBORHOOD. A SHORT WALK AWAY IS THE UNIVERSITY OF CHICAGO CAMPUS PLUS GREAT SHOPPING AND DINING ALONG E 53RD AND E 55TH STREET. JUST BEYOND BUT STILL WITHIN HYDE PARK PROPER ARE WORLD-CLASS MUSEUMS/CULTURAL ATTRACTIONS, MANY CTA BUS/RAIL AND METRA TRAIN OPTIONS, PLUS A OUR WORLD-RENOWN LAKEFRONT AND PUBLIC GREEN SPACE.
Property Details
Home Type
- Co-Op
Year Built
- Built in 1910
Lot Details
- Fenced
- Corner Lot
HOA Fees
- $886 Monthly HOA Fees
Home Design
- Brick Exterior Construction
Interior Spaces
- 1,000 Sq Ft Home
- 3-Story Property
- Ceiling Fan
- Window Screens
- Entrance Foyer
- Family Room
- Living Room
- Formal Dining Room
- Storage
- Laundry Room
Kitchen
- Range
- Microwave
Flooring
- Wood
- Ceramic Tile
Bedrooms and Bathrooms
- 1 Bedroom
- 1 Potential Bedroom
- 1 Full Bathroom
- Soaking Tub
Home Security
- Intercom
- Carbon Monoxide Detectors
Outdoor Features
- Deck
Utilities
- Radiant Heating System
- Baseboard Heating
- Heating System Uses Steam
- Lake Michigan Water
Community Details
Overview
- Association fees include water, gas, taxes, insurance, tv/cable, exterior maintenance, lawn care, scavenger, snow removal, internet
- 33 Units
- Propeerty Manager Association, Phone Number (773) 394-8273
- Low-Rise Condominium
- Property managed by PROPERTY MANAGEMENT COMPANY
Amenities
- Common Area
- Coin Laundry
- Community Storage Space
Recreation
- Bike Trail
Pet Policy
- Dogs and Cats Allowed
Security
- Resident Manager or Management On Site
- Fenced around community
Map
Home Values in the Area
Average Home Value in this Area
Property History
| Date | Event | Price | Change | Sq Ft Price |
|---|---|---|---|---|
| 05/27/2025 05/27/25 | For Sale | $105,000 | +138.6% | $105 / Sq Ft |
| 11/24/2020 11/24/20 | Sold | $44,000 | -15.4% | $49 / Sq Ft |
| 11/05/2020 11/05/20 | Pending | -- | -- | -- |
| 09/11/2020 09/11/20 | For Sale | $52,000 | -- | $58 / Sq Ft |
Similar Homes in Chicago, IL
Source: Midwest Real Estate Data (MRED)
MLS Number: 12373229
- 5335 S Ellis Ave Unit B-1
- 916-924 W 54th St
- 5438 S Wells St
- 5427 S Princeton Ave
- 5238 S Princeton Ave
- 5214 S Princeton Ave
- 5210 S Princeton Ave
- 5522 S Wells St
- 5514 S Princeton Ave
- 5542 S La Salle St
- 5134 S Princeton Ave
- 5608 S La Salle St
- 5330 S Wabash Ave
- 5622 S Perry Ave
- 5536 S State St
- 5639 S Princeton Ave Unit 43
- 5629 S Perry Ave
- 5423 S Wabash Ave
- 43-47 W Garfield Blvd
- 5018 S Princeton Ave
