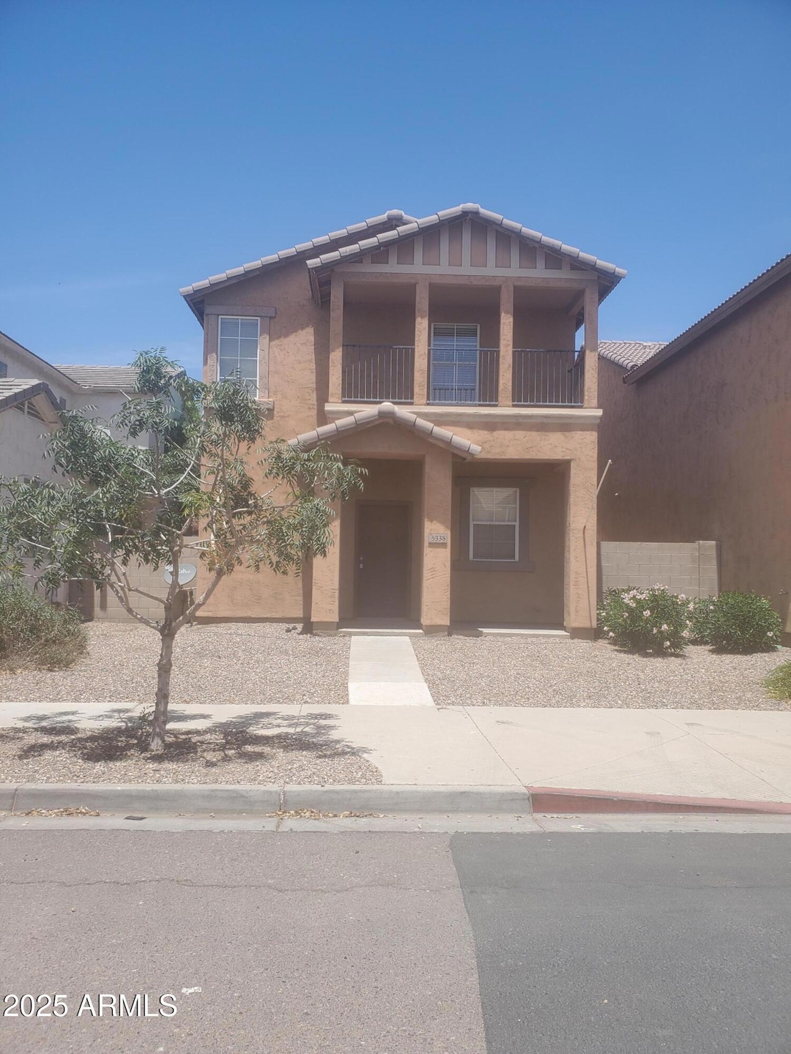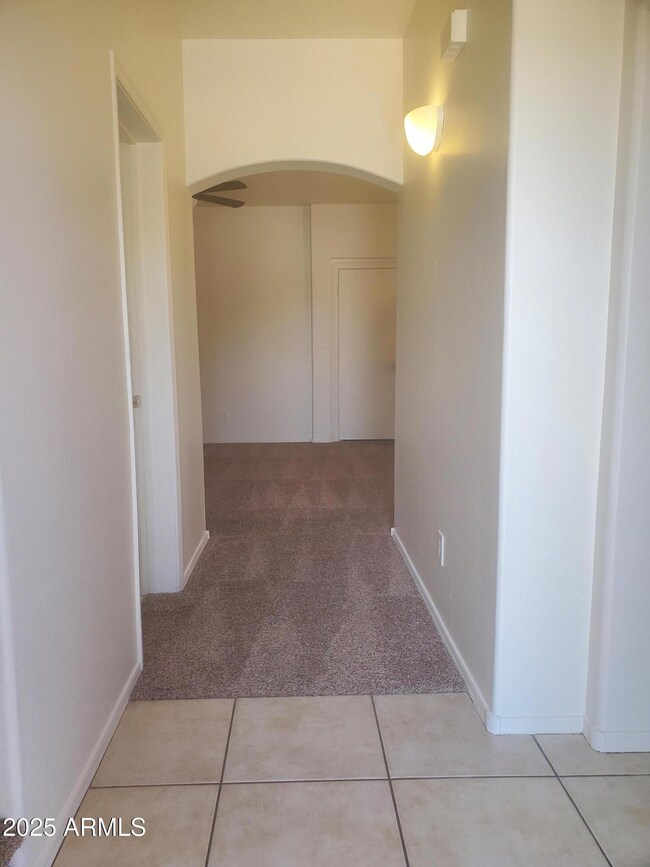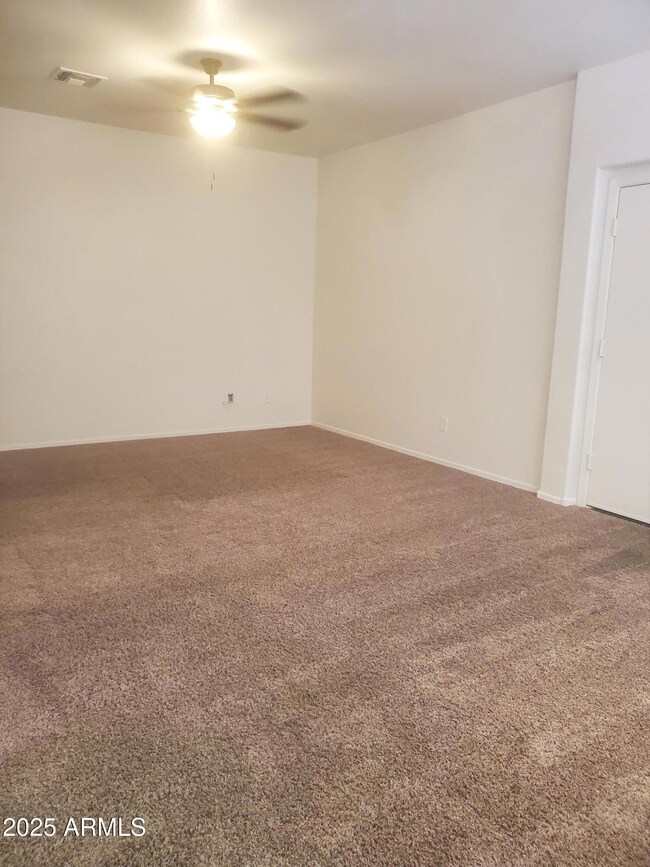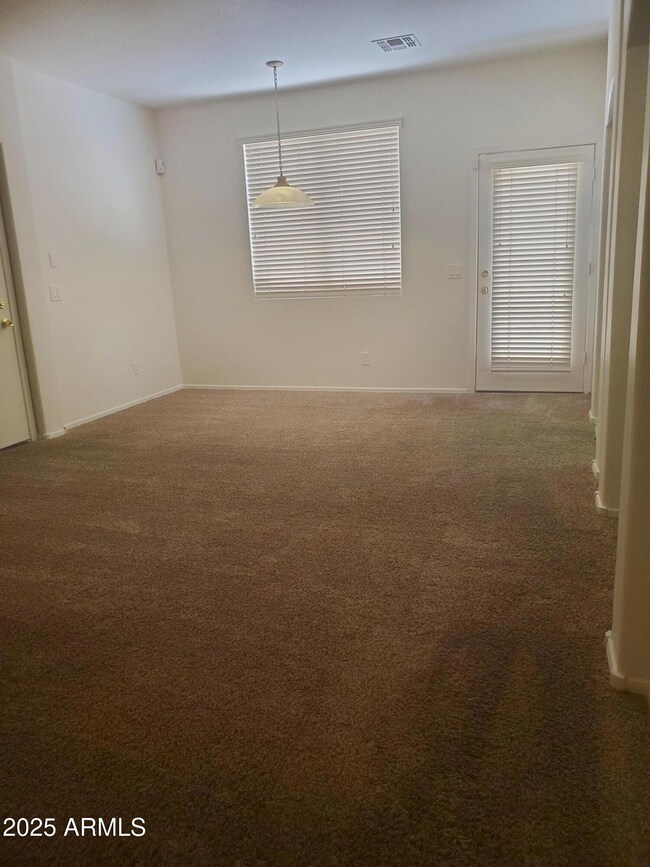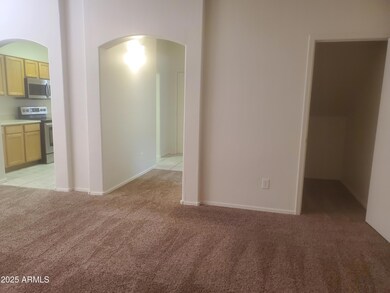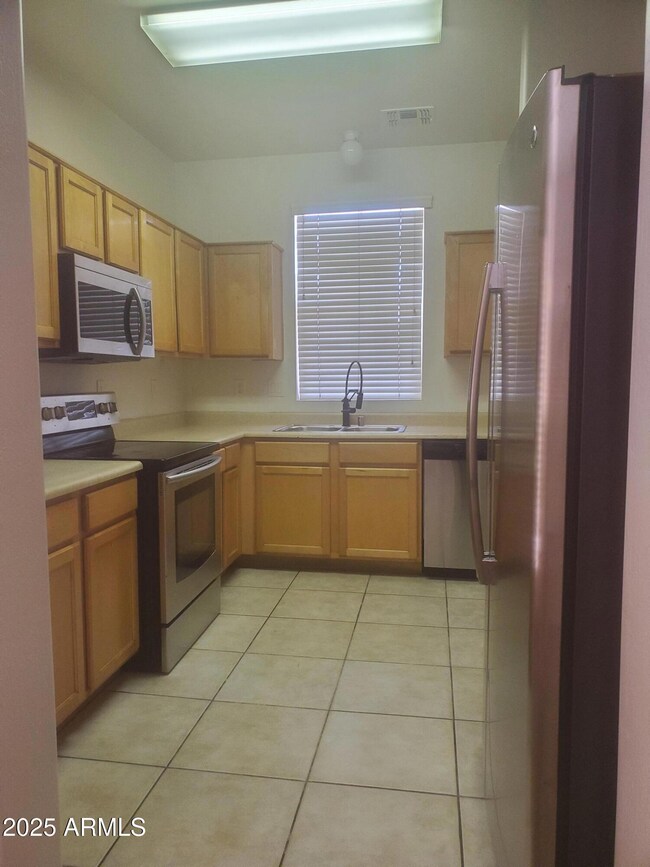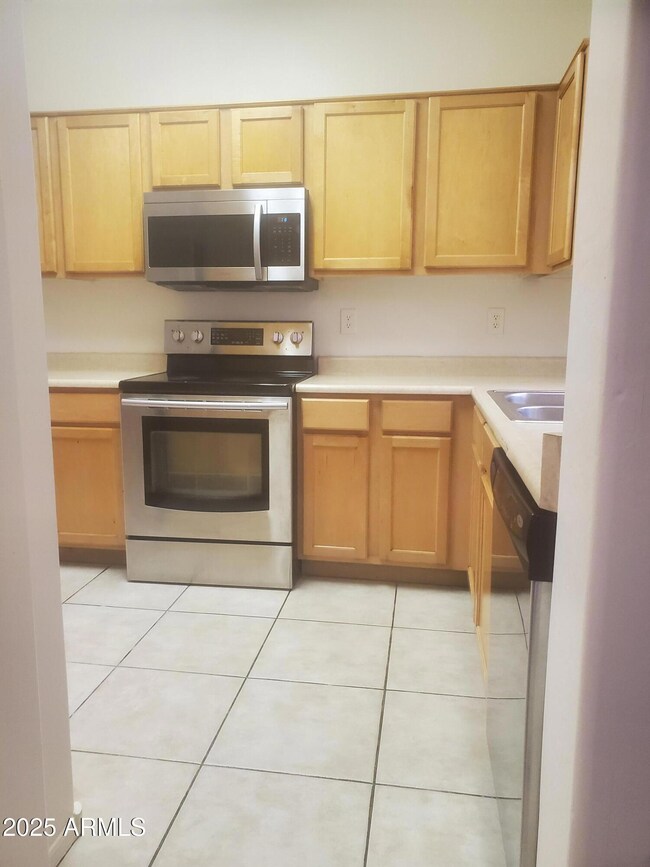5338 W Albeniz Place Unit A Phoenix, AZ 85043
Estrella Village Neighborhood
3
Beds
2.5
Baths
1,397
Sq Ft
2,573
Sq Ft Lot
Highlights
- Double Pane Windows
- Solar Screens
- Tile Flooring
- Phoenix Coding Academy Rated A
- Cooling Available
- Heating Available
About This Home
Move in ready rental with newer carpet, new paint, all stainless steel appliances. Has a no care backyard and a community park near by
Townhouse Details
Home Type
- Townhome
Est. Annual Taxes
- $1,139
Year Built
- Built in 2006
Lot Details
- 2,573 Sq Ft Lot
- Block Wall Fence
Parking
- 2 Car Garage
Home Design
- Wood Frame Construction
- Tile Roof
- Stucco
Interior Spaces
- 1,397 Sq Ft Home
- 2-Story Property
- Double Pane Windows
- Solar Screens
- Built-In Microwave
Flooring
- Carpet
- Tile
Bedrooms and Bathrooms
- 3 Bedrooms
- Primary Bathroom is a Full Bathroom
- 2.5 Bathrooms
Laundry
- Laundry on upper level
- 220 Volts In Laundry
- Washer Hookup
Schools
- Riverside Traditional Elementary School
- Riverside Elementary School District Stem2 Online Sch Middle School
- Cesar Chavez High School
Utilities
- Cooling Available
- Heating Available
Listing and Financial Details
- Property Available on 5/22/25
- 12-Month Minimum Lease Term
- Tax Lot 261
- Assessor Parcel Number 104-59-265
Community Details
Overview
- Property has a Home Owners Association
- Riverbend Association, Phone Number (480) 759-4945
- Built by K Hovanian Homes
- Riverbend 1 Unit A Subdivision
Pet Policy
- Call for details about the types of pets allowed
Map
Source: Arizona Regional Multiple Listing Service (ARMLS)
MLS Number: 6870220
APN: 104-59-265
Nearby Homes
- 5413 W Warner St
- 3713 S 54th Ln
- 5311 W Fulton St
- 5138 W Fulton St
- 5112 W Fulton St
- 5104 W Fulton St
- 3714 S 58th Dr
- 4046 S 58th Ln
- 3914 S 58th Ln
- 4110 S 58th Ln
- 4044 S 58th Ln
- 3825 S 60th Dr
- 4901 W Magnolia St Unit 18
- 5318 W Grenadine Rd
- 6245 W Southgate St Unit 1
- 4234 S 62nd Ln Unit I
- 6338 W Raymond St
- 6345 W Raymond St
- 3708 S 64th Ave
- 5635 W Pecan Rd
