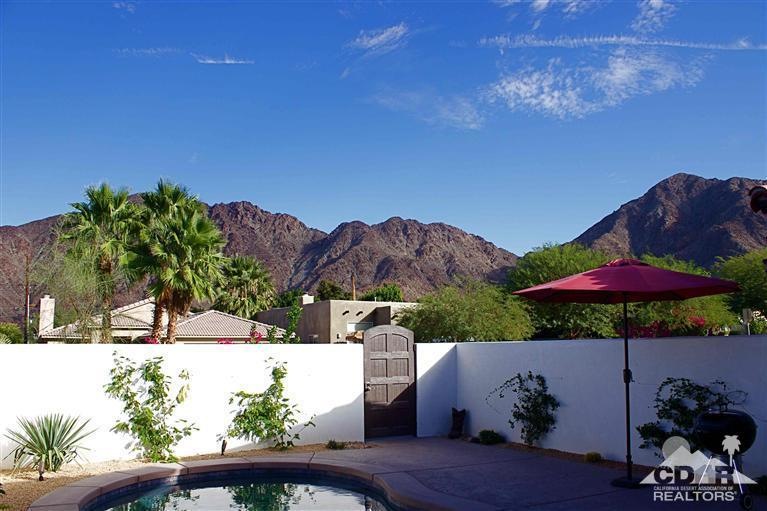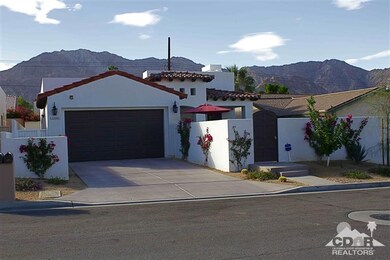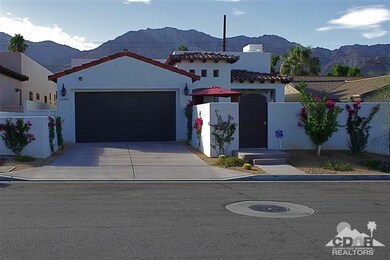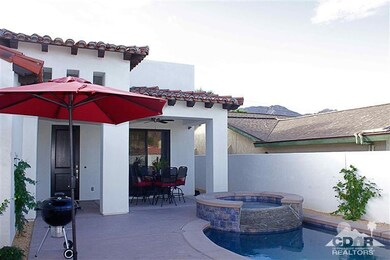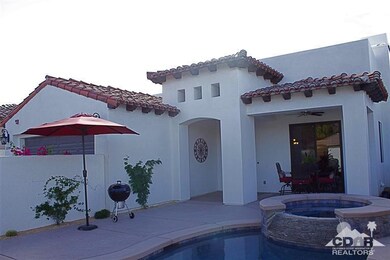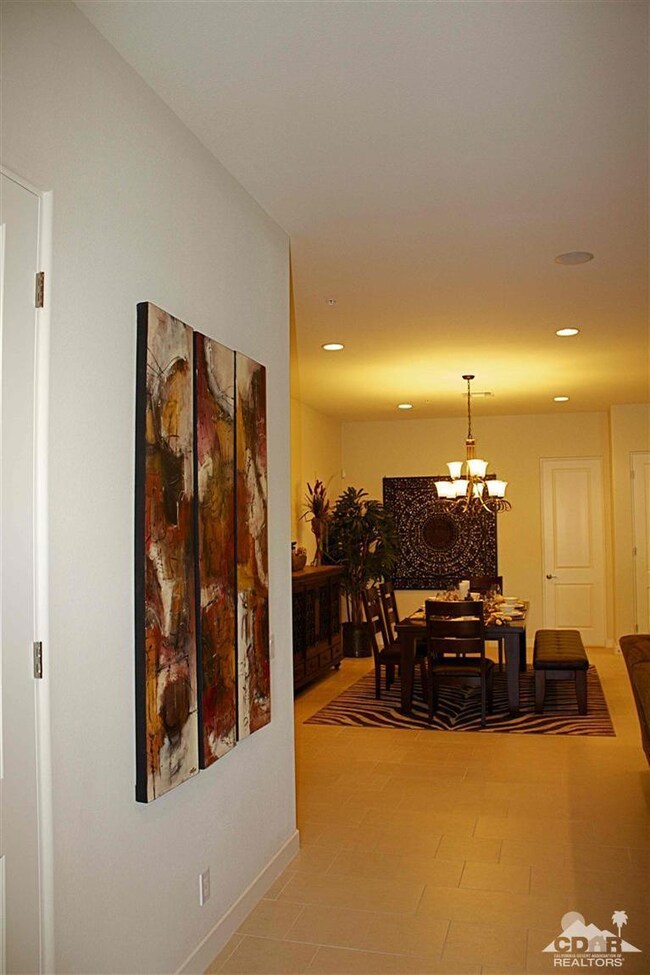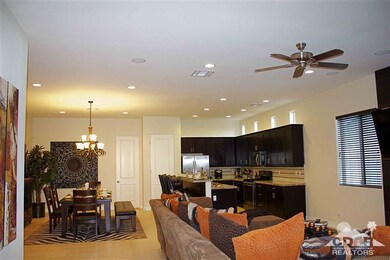
53385 Avenida Mendoza La Quinta, CA 92253
La Quinta Cove NeighborhoodHighlights
- Heated In Ground Pool
- Custom Home
- Mountain View
- Primary Bedroom Suite
- Open Floorplan
- 3-minute walk to Eisenhower Park
About This Home
As of February 2025This 3BR/2.5BA 1,941 Sq. Ft. home is a CUSTOM MASTERPIECE unlike any other at this price point! The desirable great room layout with offset ceramic tile flooring features an open living area with fireplace and sliding glass doors to the covered, courtyard patio. The spacious kitchen includes stainless steel appliances, granite slab counters, unique backsplash and island with bar seating. A convenient powder room is located off the kitchen. The master suite with sliding glass doors features an exquisite master bath using materials suitable for million dollar custom homes. Guest bedrooms 2 and 3 located at end of hall share the second guest bath. Ceiling fans, window coverings and pre-wired surround located throughout with epoxy garage flooring. The unobstructed mountain views from the welcoming courtyard patio with pool, spa and covered seating top off the many characteristics that set this home apart.
Home Details
Home Type
- Single Family
Est. Annual Taxes
- $7,109
Year Built
- Built in 2014
Lot Details
- 4,792 Sq Ft Lot
- East Facing Home
- Fenced
- Stucco Fence
- Sprinkler System
- Back Yard
Property Views
- Mountain
- Pool
Home Design
- Custom Home
- Slab Foundation
- Tile Roof
- Plaster
Interior Spaces
- 1,941 Sq Ft Home
- 1-Story Property
- Open Floorplan
- Wired For Sound
- High Ceiling
- Recessed Lighting
- Gas Log Fireplace
- Custom Window Coverings
- French Doors
- Sliding Doors
- Great Room with Fireplace
- Living Room
- Dining Area
Kitchen
- Breakfast Bar
- Propane Cooktop
- <<microwave>>
- Dishwasher
- Kitchen Island
- Granite Countertops
Flooring
- Carpet
- Tile
Bedrooms and Bathrooms
- 3 Bedrooms
- Primary Bedroom Suite
- Walk-In Closet
- Double Vanity
- Secondary bathroom tub or shower combo
- Marble Shower
Laundry
- Dryer
- Washer
Home Security
- Prewired Security
- Fire and Smoke Detector
- Fire Sprinkler System
Parking
- 2 Car Direct Access Garage
- Driveway
Pool
- Heated In Ground Pool
- Heated Spa
- In Ground Spa
- Gunite Spa
- Gunite Pool
Outdoor Features
- Covered patio or porch
Utilities
- Forced Air Heating and Cooling System
- Heating System Uses Propane
- Property is located within a water district
Community Details
- La Quinta Cove Subdivision
Listing and Financial Details
- Assessor Parcel Number 774092019
Ownership History
Purchase Details
Home Financials for this Owner
Home Financials are based on the most recent Mortgage that was taken out on this home.Purchase Details
Home Financials for this Owner
Home Financials are based on the most recent Mortgage that was taken out on this home.Purchase Details
Home Financials for this Owner
Home Financials are based on the most recent Mortgage that was taken out on this home.Purchase Details
Home Financials for this Owner
Home Financials are based on the most recent Mortgage that was taken out on this home.Purchase Details
Purchase Details
Purchase Details
Similar Homes in La Quinta, CA
Home Values in the Area
Average Home Value in this Area
Purchase History
| Date | Type | Sale Price | Title Company |
|---|---|---|---|
| Grant Deed | $741,000 | Ticor Title | |
| Grant Deed | $436,500 | Orange Coast Title Company | |
| Grant Deed | $405,000 | First American Title | |
| Grant Deed | -- | First American Title Company | |
| Grant Deed | -- | First American Title Company | |
| Grant Deed | $91,000 | First American Title Company | |
| Interfamily Deed Transfer | -- | None Available |
Mortgage History
| Date | Status | Loan Amount | Loan Type |
|---|---|---|---|
| Previous Owner | $210,500 | New Conventional | |
| Previous Owner | $205,000 | New Conventional | |
| Previous Owner | $265,300 | Adjustable Rate Mortgage/ARM |
Property History
| Date | Event | Price | Change | Sq Ft Price |
|---|---|---|---|---|
| 07/19/2025 07/19/25 | Rented | $3,000 | 0.0% | -- |
| 07/17/2025 07/17/25 | Under Contract | -- | -- | -- |
| 05/22/2025 05/22/25 | Price Changed | $3,000 | -23.1% | $2 / Sq Ft |
| 04/09/2025 04/09/25 | For Rent | $3,900 | 0.0% | -- |
| 02/24/2025 02/24/25 | Sold | $741,000 | -1.2% | $382 / Sq Ft |
| 01/31/2025 01/31/25 | Pending | -- | -- | -- |
| 10/23/2024 10/23/24 | Price Changed | $749,900 | -4.5% | $386 / Sq Ft |
| 09/17/2024 09/17/24 | For Sale | $785,000 | 0.0% | $404 / Sq Ft |
| 09/14/2024 09/14/24 | Off Market | $785,000 | -- | -- |
| 03/12/2024 03/12/24 | For Sale | $785,000 | +79.8% | $404 / Sq Ft |
| 12/27/2017 12/27/17 | Sold | $436,500 | -1.2% | $222 / Sq Ft |
| 12/12/2017 12/12/17 | Pending | -- | -- | -- |
| 11/03/2017 11/03/17 | Price Changed | $441,900 | -1.6% | $225 / Sq Ft |
| 10/02/2017 10/02/17 | For Sale | $449,000 | +10.9% | $228 / Sq Ft |
| 05/04/2015 05/04/15 | Off Market | $405,000 | -- | -- |
| 02/02/2015 02/02/15 | Sold | $405,000 | +1.3% | $209 / Sq Ft |
| 11/06/2014 11/06/14 | Pending | -- | -- | -- |
| 10/31/2014 10/31/14 | For Sale | $399,900 | -- | $206 / Sq Ft |
Tax History Compared to Growth
Tax History
| Year | Tax Paid | Tax Assessment Tax Assessment Total Assessment is a certain percentage of the fair market value that is determined by local assessors to be the total taxable value of land and additions on the property. | Land | Improvement |
|---|---|---|---|---|
| 2023 | $7,109 | $477,372 | $95,473 | $381,899 |
| 2022 | $6,525 | $468,012 | $93,601 | $374,411 |
| 2021 | $6,376 | $458,836 | $91,766 | $367,070 |
| 2020 | $6,257 | $454,133 | $90,826 | $363,307 |
| 2019 | $5,964 | $445,230 | $89,046 | $356,184 |
| 2018 | $5,841 | $436,500 | $87,300 | $349,200 |
| 2017 | $5,589 | $419,398 | $83,879 | $335,519 |
| 2016 | $5,449 | $411,176 | $82,235 | $328,941 |
| 2015 | $3,626 | $256,938 | $46,818 | $210,120 |
| 2014 | $3,418 | $251,900 | $45,900 | $206,000 |
Agents Affiliated with this Home
-
Debbie Behlman

Seller's Agent in 2025
Debbie Behlman
Equity Union
(760) 574-4612
29 Total Sales
-
Theresa Brennan
T
Seller's Agent in 2025
Theresa Brennan
Premier Agent Network
(818) 406-7355
1 in this area
2 Total Sales
-
Vladlen Roytapel
V
Buyer's Agent in 2025
Vladlen Roytapel
Compass
(949) 280-1532
4 in this area
76 Total Sales
-
E
Seller's Agent in 2017
Elizabeth Cooper
Windermere Homes & Estates
-
Josh Essig

Seller's Agent in 2015
Josh Essig
(760) 898-9729
29 Total Sales
Map
Source: California Desert Association of REALTORS®
MLS Number: 214085448
APN: 774-092-019
- 53325 Eisenhower Dr
- 53645 Avenida Mendoza
- 53720 Avenida Mendoza
- 53700 Eisenhower Dr
- 53020 Avenida Mendoza
- 0 Avenida Martinez Unit 219123231DA
- 77777 Calle Arroba
- 53125 Avenida Herrera
- 53140 Avenida Vallejo
- 53630 Avenida Vallejo
- 0 LOT 2 Avenue Herrera
- 1 Lot 1 Avenue Herrera
- 53915 Avenida Villa
- 53070 Avenida Vallejo
- 52883 Eisenhower Dr
- 52862 Eisenhower Dr
- 53520 Avenida Ramirez
- 52880 Avenida Navarro
- 53967 Avenida Navarro
- 52945 Avenida Herrera
