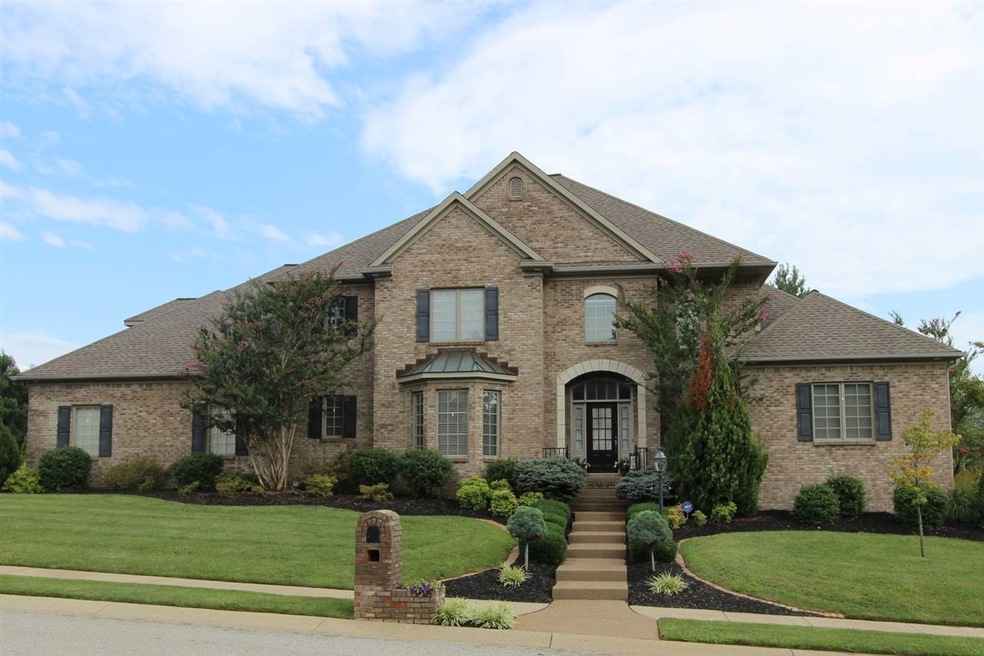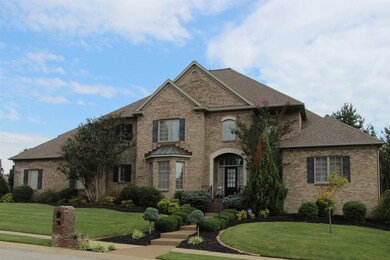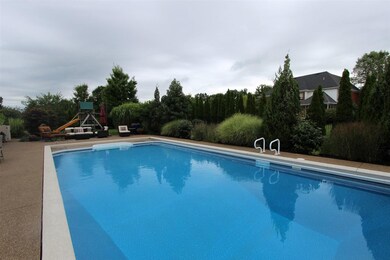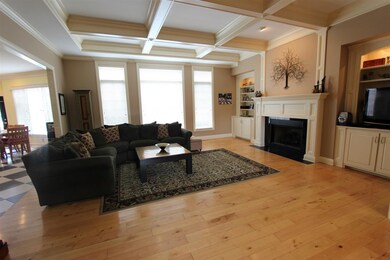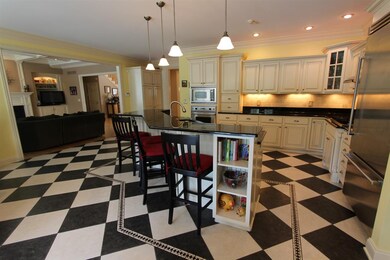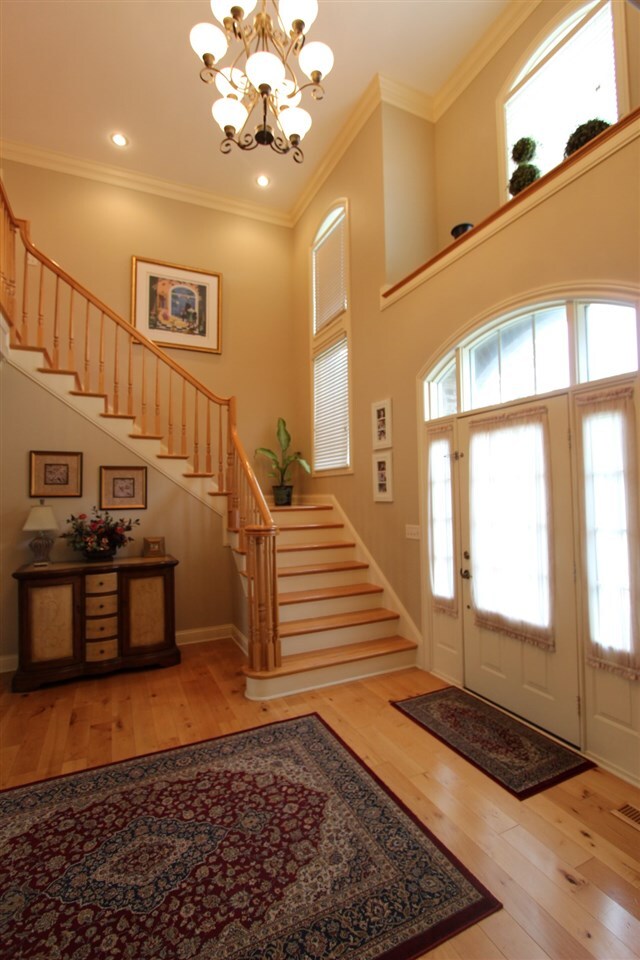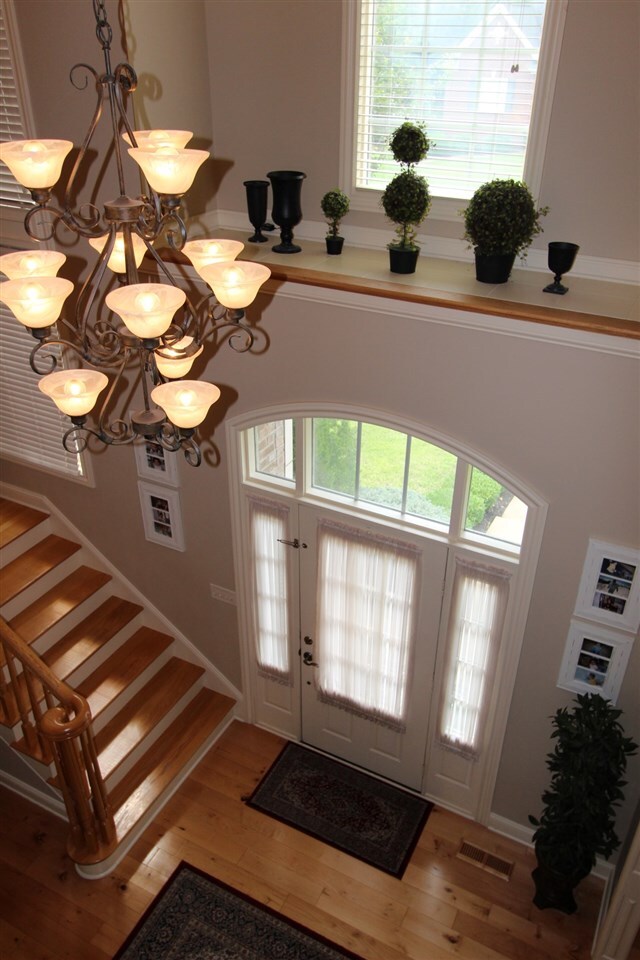
5339 Ellington Ct Newburgh, IN 47630
Highlights
- Primary Bedroom Suite
- Open Floorplan
- Backs to Open Ground
- Newburgh Elementary School Rated A-
- Living Room with Fireplace
- Wood Flooring
About This Home
As of February 2024This remarkable 4-bedroom, 3.5-bath home features a sparkling in-ground swimming pool on a large lot in Copper Creek. The meticulously landscaped property offers beauty and privacy to this unique home. The two-story foyer offers a retractable chandelier, a plant ledge, and an abundance of natural light to welcome guests to the home. The great room provides a wonderful place to entertain, featuring a coffered ceiling, gas fireplace, built-in bookshelves, views of the backyard, and gorgeous hardwood floors. You'll love preparing meals in the gourmet kitchen boasting Viking stainless appliances, Shiloh cabinetry, granite countertops, an over-sized dining area in addition to the formal dining room, and doors leading to the back yard. The main-level master suite is sure to impress with a trey ceiling, over-sized walk-in closet, and a master bath with a soaking tub, walk-in shower, and double sink vanity. The main level of the home also features an office with built-in bookshelves and window bench and a large laundry room with utility sink. The spacious second bedroom is located on the upper level of the home and offers access to a full bath and the two additional bedrooms offer a Jack-and-Jill bath. Upstairs you will also find beautiful built-in display shelves and a raised bonus room with French doors. The heated in-ground swimming pool provides a wonderful summer retreat and has an automatic cover for easy maintenance. The pool is surrounded by mature landscaping for privacy, and the decorative fence is lined with trees to provide even more screening. This spectacular home has so much to offer.
Home Details
Home Type
- Single Family
Est. Annual Taxes
- $5,761
Year Built
- Built in 2003
Lot Details
- 0.38 Acre Lot
- Lot Dimensions are 115' x 143'
- Backs to Open Ground
- Property is Fully Fenced
- Aluminum or Metal Fence
- Landscaped
- Level Lot
- Irrigation
Parking
- 3 Car Attached Garage
- Garage Door Opener
Home Design
- Brick Exterior Construction
Interior Spaces
- 4,527 Sq Ft Home
- 2-Story Property
- Open Floorplan
- Built-in Bookshelves
- Bar
- Chair Railings
- Crown Molding
- Tray Ceiling
- Ceiling height of 9 feet or more
- Ceiling Fan
- Entrance Foyer
- Great Room
- Living Room with Fireplace
- Formal Dining Room
- Crawl Space
- Storage In Attic
- Home Security System
Kitchen
- Eat-In Kitchen
- Breakfast Bar
- Kitchen Island
- Stone Countertops
- Utility Sink
- Disposal
Flooring
- Wood
- Carpet
- Tile
Bedrooms and Bathrooms
- 4 Bedrooms
- Primary Bedroom Suite
- Walk-In Closet
- Double Vanity
- Bathtub With Separate Shower Stall
- Garden Bath
Laundry
- Laundry on main level
- Washer and Electric Dryer Hookup
Outdoor Features
- Patio
Utilities
- Central Air
- Multiple Heating Units
- Heating System Uses Gas
Listing and Financial Details
- Assessor Parcel Number 87-12-34-104-071.000-014
Ownership History
Purchase Details
Home Financials for this Owner
Home Financials are based on the most recent Mortgage that was taken out on this home.Purchase Details
Home Financials for this Owner
Home Financials are based on the most recent Mortgage that was taken out on this home.Purchase Details
Home Financials for this Owner
Home Financials are based on the most recent Mortgage that was taken out on this home.Purchase Details
Similar Homes in Newburgh, IN
Home Values in the Area
Average Home Value in this Area
Purchase History
| Date | Type | Sale Price | Title Company |
|---|---|---|---|
| Warranty Deed | $750,000 | None Listed On Document | |
| Deed | $570,000 | -- | |
| Corporate Deed | -- | None Available | |
| Warranty Deed | -- | None Available |
Mortgage History
| Date | Status | Loan Amount | Loan Type |
|---|---|---|---|
| Open | $600,000 | New Conventional | |
| Previous Owner | $250,000 | New Conventional | |
| Previous Owner | $387,000 | Stand Alone Refi Refinance Of Original Loan | |
| Previous Owner | $258,700 | New Conventional | |
| Previous Owner | $170,000 | New Conventional | |
| Previous Owner | $170,000 | New Conventional |
Property History
| Date | Event | Price | Change | Sq Ft Price |
|---|---|---|---|---|
| 02/23/2024 02/23/24 | Sold | $750,000 | -6.2% | $166 / Sq Ft |
| 01/21/2024 01/21/24 | Pending | -- | -- | -- |
| 01/21/2024 01/21/24 | For Sale | $799,900 | +6.7% | $177 / Sq Ft |
| 01/10/2024 01/10/24 | Off Market | $750,000 | -- | -- |
| 11/28/2023 11/28/23 | Price Changed | $799,900 | -3.0% | $177 / Sq Ft |
| 11/07/2023 11/07/23 | Price Changed | $824,900 | -0.6% | $182 / Sq Ft |
| 10/27/2023 10/27/23 | Price Changed | $829,900 | -2.4% | $183 / Sq Ft |
| 10/03/2023 10/03/23 | For Sale | $849,900 | +49.1% | $188 / Sq Ft |
| 02/16/2016 02/16/16 | Sold | $570,000 | -9.4% | $126 / Sq Ft |
| 01/10/2016 01/10/16 | Pending | -- | -- | -- |
| 08/20/2015 08/20/15 | For Sale | $629,000 | -- | $139 / Sq Ft |
Tax History Compared to Growth
Tax History
| Year | Tax Paid | Tax Assessment Tax Assessment Total Assessment is a certain percentage of the fair market value that is determined by local assessors to be the total taxable value of land and additions on the property. | Land | Improvement |
|---|---|---|---|---|
| 2024 | $6,707 | $670,700 | $77,900 | $592,800 |
| 2023 | $6,898 | $669,700 | $77,900 | $591,800 |
| 2022 | $7,334 | $716,000 | $85,900 | $630,100 |
| 2021 | $5,946 | $572,800 | $69,400 | $503,400 |
| 2020 | $5,716 | $553,200 | $69,400 | $483,800 |
| 2019 | $5,858 | $564,400 | $60,600 | $503,800 |
| 2018 | $5,690 | $541,100 | $60,600 | $480,500 |
| 2017 | $5,692 | $536,500 | $60,600 | $475,900 |
| 2016 | $5,702 | $538,100 | $60,600 | $477,500 |
| 2014 | $5,761 | $547,600 | $55,000 | $492,600 |
| 2013 | $6,008 | $571,400 | $55,100 | $516,300 |
Agents Affiliated with this Home
-
John Briscoe

Seller's Agent in 2024
John Briscoe
F.C. TUCKER EMGE
(812) 760-8282
17 in this area
162 Total Sales
-
Amber Schreiber

Buyer's Agent in 2024
Amber Schreiber
F.C. TUCKER EMGE
(812) 568-5003
14 in this area
107 Total Sales
-
Wayne Ellis

Seller's Agent in 2016
Wayne Ellis
@properties
(812) 626-0169
2 in this area
11 Total Sales
Map
Source: Indiana Regional MLS
MLS Number: 201540189
APN: 87-12-34-104-071.000-014
- 5316 Ellington Ct
- 5318 Claiborn Ct
- 8634 Briarose Ct
- 0 Willow Pond Rd
- 4977 Yorkridge Ct
- 508 Polk St
- 8711 Locust Ln
- 8855 Hickory Ln
- 712 Adams St
- 606 Prince Dr
- 422 W Water St
- 223 W Jennings St
- 126 W Jennings St
- 110 Monroe St
- 0 Ellerbusch Rd Unit 202304101
- 8199 Oak Dr
- 400 Westbriar Cir
- 211 Phelps Dr
- 210 E Main St
- Lot 32 Westbriar Cir
