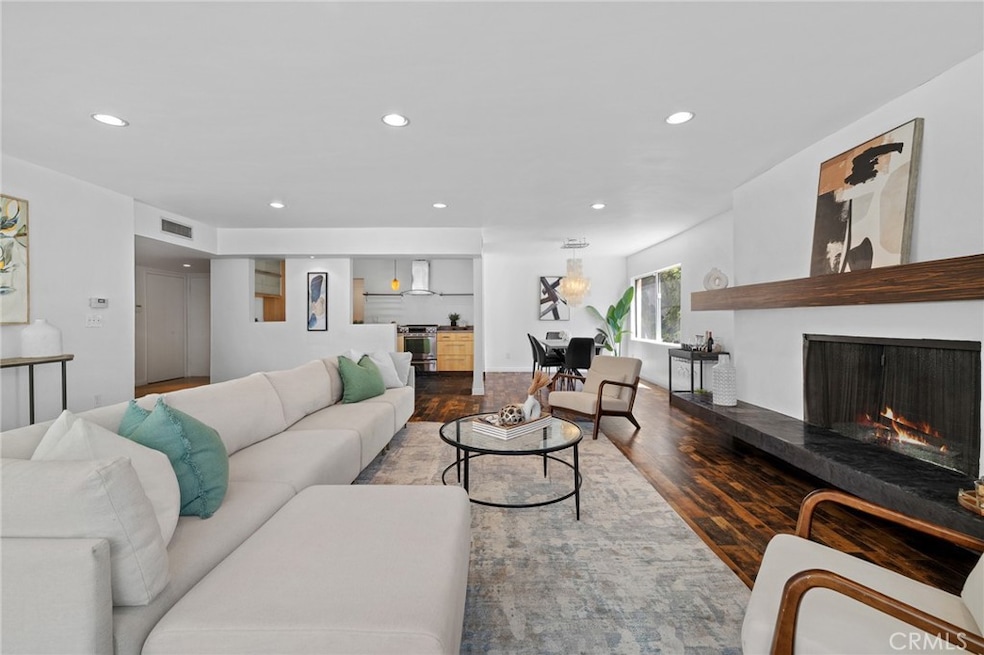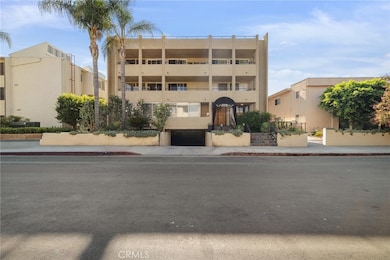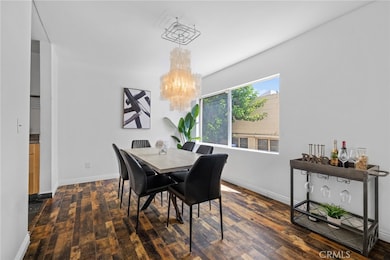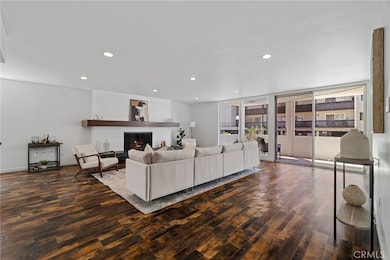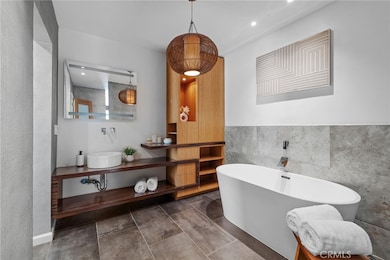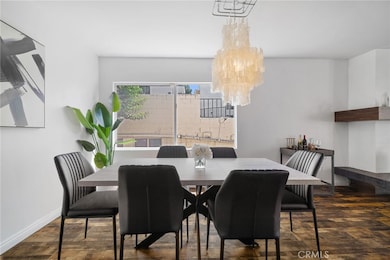5339 Newcastle Ave Unit 112 Encino, CA 91316
Estimated payment $4,964/month
Highlights
- In Ground Pool
- 0.7 Acre Lot
- Bamboo Flooring
- Gaspar De Portola Middle School Rated A-
- Open Floorplan
- Main Floor Primary Bedroom
About This Home
Come see this condo in the prime location of Encino, California. Available also for lease. This open concept layout seamlessly connects the various living spaces, creating an ideal environment for both intimate gatherings and grand entertainment. The living room serves as the heart of home, featuring a modern fireplace. The sellers are motivated!! Sought after Ventura Blvd, with premier shopping and dining near by. Luxury of 3 bedroom, and 2 bathrooms, and 1,916 square feet living space. Privacy and tranquility awaits within this meticulously renovated space. Enter through double doors to discover a through fully designed interior, patio overlooking the pool, seamlessly blending indoor and outdoor living. A brand-new walk in closet, the en-suite bathroom and master bedroom, 2 car garage. A serene oasis that awaits you. Don't let this opportunity slip away!!! In the heart of Encino. Let's make it happen.
Listing Agent
Real Brokerage Technologies, Inc. Brokerage Phone: 818-233-3166 License #02028928 Listed on: 08/21/2025

Property Details
Home Type
- Condominium
Est. Annual Taxes
- $8,067
Year Built
- Built in 1964
HOA Fees
- $595 Monthly HOA Fees
Parking
- 2 Car Garage
Home Design
- Entry on the 1st floor
- Turnkey
- Flat Roof Shape
- Raised Foundation
- Slab Foundation
- Common Roof
Interior Spaces
- 1,916 Sq Ft Home
- 3-Story Property
- Open Floorplan
- Recessed Lighting
- Gas Fireplace
- Entryway
- Family Room Off Kitchen
- Living Room with Fireplace
- Dining Room with Fireplace
- Den
- Storage
- Laundry Room
- Utility Room
- Pool Views
Kitchen
- Open to Family Room
- Breakfast Bar
- Walk-In Pantry
- Stone Countertops
- Pots and Pans Drawers
- Self-Closing Cabinet Doors
Flooring
- Bamboo
- Wood
- Vinyl
Bedrooms and Bathrooms
- 3 Main Level Bedrooms
- Primary Bedroom on Main
- Walk-In Closet
- Remodeled Bathroom
- Bathroom on Main Level
- 2 Full Bathrooms
- Granite Bathroom Countertops
- Makeup or Vanity Space
- Dual Sinks
- Hydromassage or Jetted Bathtub
- Bathtub with Shower
- Multiple Shower Heads
- Separate Shower
- Exhaust Fan In Bathroom
Pool
- In Ground Pool
- Fence Around Pool
Outdoor Features
- Living Room Balcony
- Exterior Lighting
Utilities
- Central Heating and Cooling System
- 220 Volts in Kitchen
- Natural Gas Connected
- Phone Available
- Cable TV Available
Additional Features
- Doors swing in
- Two or More Common Walls
Listing and Financial Details
- Tax Lot 1
- Tax Tract Number 23719
- Assessor Parcel Number 2162019007
- $195 per year additional tax assessments
Community Details
Overview
- 36 Units
- Icon Realty Services Association, Phone Number (818) 436-7570
- Foothills
- Mountainous Community
- Valley
Amenities
- Sauna
- Laundry Facilities
Recreation
- Community Pool
- Bike Trail
Map
Home Values in the Area
Average Home Value in this Area
Tax History
| Year | Tax Paid | Tax Assessment Tax Assessment Total Assessment is a certain percentage of the fair market value that is determined by local assessors to be the total taxable value of land and additions on the property. | Land | Improvement |
|---|---|---|---|---|
| 2025 | $8,067 | $669,265 | $470,034 | $199,231 |
| 2024 | $8,067 | $656,143 | $460,818 | $195,325 |
| 2023 | $7,827 | $643,279 | $451,783 | $191,496 |
| 2022 | $7,458 | $630,667 | $442,925 | $187,742 |
| 2021 | $7,359 | $618,302 | $434,241 | $184,061 |
| 2019 | $7,134 | $599,964 | $421,362 | $178,602 |
| 2018 | $5,679 | $461,648 | $247,714 | $213,934 |
| 2016 | $5,413 | $443,724 | $238,096 | $205,628 |
| 2015 | $5,334 | $437,060 | $234,520 | $202,540 |
| 2014 | $5,355 | $428,500 | $229,927 | $198,573 |
Property History
| Date | Event | Price | List to Sale | Price per Sq Ft | Prior Sale |
|---|---|---|---|---|---|
| 10/20/2025 10/20/25 | Price Changed | $700,000 | -4.0% | $365 / Sq Ft | |
| 09/15/2025 09/15/25 | Price Changed | $729,000 | -5.2% | $380 / Sq Ft | |
| 08/21/2025 08/21/25 | For Sale | $769,000 | +4.6% | $401 / Sq Ft | |
| 04/22/2025 04/22/25 | Sold | $735,000 | +1.4% | $384 / Sq Ft | View Prior Sale |
| 03/21/2025 03/21/25 | Pending | -- | -- | -- | |
| 03/09/2025 03/09/25 | Price Changed | $724,999 | -3.3% | $378 / Sq Ft | |
| 12/13/2024 12/13/24 | For Sale | $749,999 | +27.5% | $391 / Sq Ft | |
| 03/19/2018 03/19/18 | Sold | $588,200 | -9.5% | $307 / Sq Ft | View Prior Sale |
| 03/03/2018 03/03/18 | Pending | -- | -- | -- | |
| 02/15/2018 02/15/18 | For Sale | $650,000 | -- | $339 / Sq Ft |
Purchase History
| Date | Type | Sale Price | Title Company |
|---|---|---|---|
| Grant Deed | $588,500 | Equity Title Los Angeles | |
| Grant Deed | $345,000 | Orange Coast Title Company | |
| Interfamily Deed Transfer | -- | None Available | |
| Interfamily Deed Transfer | -- | First American Title Company | |
| Interfamily Deed Transfer | -- | First American Title Company | |
| Quit Claim Deed | -- | None Available | |
| Grant Deed | $472,000 | First American Title | |
| Interfamily Deed Transfer | -- | First American Title | |
| Interfamily Deed Transfer | -- | North American Title Co | |
| Grant Deed | $190,000 | Equity Title | |
| Interfamily Deed Transfer | -- | Equity Title |
Mortgage History
| Date | Status | Loan Amount | Loan Type |
|---|---|---|---|
| Previous Owner | $276,000 | New Conventional | |
| Previous Owner | $377,587 | New Conventional | |
| Previous Owner | $377,587 | New Conventional | |
| Previous Owner | $94,400 | Stand Alone Second | |
| Previous Owner | $377,600 | New Conventional | |
| Previous Owner | $170,000 | No Value Available |
Source: California Regional Multiple Listing Service (CRMLS)
MLS Number: SR25185413
APN: 2162-019-007
- 5349 Newcastle Ave Unit 28
- 5349 Newcastle Ave Unit 42
- 5339 Newcastle Ave Unit 205
- 5403 Newcastle Ave Unit 28
- 5403 Newcastle Ave Unit 69
- 5325 Newcastle Ave Unit 127
- 5325 Newcastle Ave Unit 319
- 5325 Newcastle Ave Unit 328
- 5325 Newcastle Ave Unit 327
- 5325 Newcastle Ave Unit 108
- 5429 Newcastle Ave Unit 309
- 5429 Newcastle Ave Unit 213
- 5429 Newcastle Ave Unit 206
- 5429 Newcastle Ave Unit 301
- 5400 Newcastle Ave Unit 68
- 5400 Newcastle Ave Unit 56
- 5400 Newcastle Ave Unit 46
- 5400 Newcastle Ave Unit 2
- 5400 Newcastle Ave Unit 66
- 5328 Newcastle Ave Unit 58
- 5339 Newcastle Ave Unit 111
- 5403 Newcastle Ave Unit 66
- 5325 Newcastle Ave
- 5325 Newcastle Ave Unit 130
- 5403 Newcastle Ave Unit 12
- 5415 Newcastle Ave Unit 18
- 5348 Newcastle Ave
- 5300 Newcastle Ave
- 5400 Newcastle Ave Unit 16
- 5400 Newcastle Ave Unit 70
- 5334 Lindley Ave Unit 125
- 5414 Newcastle Ave Unit 62
- 5405 Lindley Ave Unit FL3-ID868
- 5254 Newcastle Ave
- 5401 Zelzah Ave
- 5417-5425 Zelzah Ave
- 5501 Newcastle Ave
- 5219 Newcastle Ave Unit 402
- 5500 Newcastle Ave
- 5330 Zelzah Ave Unit 7
