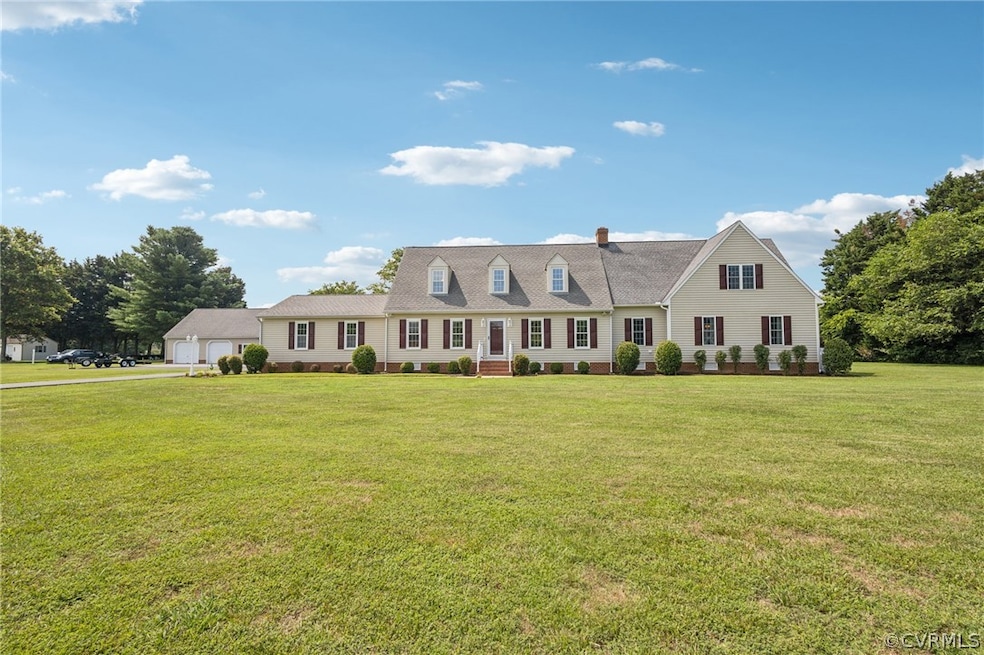
5339 Summer Plains Dr Mechanicsville, VA 23116
Highlights
- Wood Flooring
- Main Floor Primary Bedroom
- Granite Countertops
- Rural Point Elementary School Rated A
- Separate Formal Living Room
- 4 Car Garage
About This Home
As of September 2024Welcome home to this RARE OPPORTUNITY! This home is located in the highly sought after Hanover High School district with NO HOA. This home is situated on 1.82 acres and features 1st and 2nd floor primary en-suites. With over 4,000 square feet and 4 garage bays, the possibilities are endless. The sunrise views from the morning room are beautiful! Need a home office or 2, it’s here. Do you entertain, you’ll appreciate the barroom masterfully situated between the family room and 1st floor primary. This home offers too much to list but did I mention it is a CAR LOVER’S HAVEN? The attached garage is 24x26, and the oversized detached 2.5 car garage with storage area above is a wonderful addition to the property. Relax in the evening on your large rear stamped concrete patio with grilling station! Be sure to have this on your list of MUST SEE homes! **Car lift and air compressor in detached garage do not convey.
Last Agent to Sell the Property
Resource Realty Services License #0225208639 Listed on: 07/09/2024
Home Details
Home Type
- Single Family
Est. Annual Taxes
- $5,045
Year Built
- Built in 1989
Lot Details
- 1.82 Acre Lot
- Level Lot
- Zoning described as AR2
Parking
- 4 Car Garage
- Rear-Facing Garage
- Driveway
Home Design
- Frame Construction
- Vinyl Siding
Interior Spaces
- 4,050 Sq Ft Home
- 2-Story Property
- Wet Bar
- Ceiling Fan
- Fireplace Features Masonry
- Thermal Windows
- Insulated Doors
- Separate Formal Living Room
- Crawl Space
- Fire and Smoke Detector
Kitchen
- Oven
- Induction Cooktop
- Microwave
- Dishwasher
- Wine Cooler
- Granite Countertops
Flooring
- Wood
- Partially Carpeted
- Ceramic Tile
- Vinyl
Bedrooms and Bathrooms
- 4 Bedrooms
- Primary Bedroom on Main
- En-Suite Primary Bedroom
- Walk-In Closet
- Double Vanity
- Garden Bath
Outdoor Features
- Patio
- Shed
- Rear Porch
Schools
- Rural Point Elementary School
- Oak Knoll Middle School
- Hanover High School
Utilities
- Zoned Heating and Cooling
- Heating System Uses Propane
- Heat Pump System
- Vented Exhaust Fan
- Well
- Tankless Water Heater
- Propane Water Heater
- Septic Tank
- Cable TV Available
Community Details
- Summer Plains Subdivision
Listing and Financial Details
- Exclusions: Car lift & air compressor in detached garage.
- Tax Lot 2
- Assessor Parcel Number 8737-34-2666
Ownership History
Purchase Details
Home Financials for this Owner
Home Financials are based on the most recent Mortgage that was taken out on this home.Purchase Details
Home Financials for this Owner
Home Financials are based on the most recent Mortgage that was taken out on this home.Similar Homes in Mechanicsville, VA
Home Values in the Area
Average Home Value in this Area
Purchase History
| Date | Type | Sale Price | Title Company |
|---|---|---|---|
| Deed | $680,000 | Fidelity National Title | |
| Deed | -- | -- |
Mortgage History
| Date | Status | Loan Amount | Loan Type |
|---|---|---|---|
| Open | $625,000 | New Conventional | |
| Previous Owner | $200,000 | Credit Line Revolving | |
| Previous Owner | $162,500 | New Conventional |
Property History
| Date | Event | Price | Change | Sq Ft Price |
|---|---|---|---|---|
| 09/03/2024 09/03/24 | Sold | $680,000 | +0.1% | $168 / Sq Ft |
| 07/10/2024 07/10/24 | Pending | -- | -- | -- |
| 07/09/2024 07/09/24 | For Sale | $679,000 | -- | $168 / Sq Ft |
Tax History Compared to Growth
Tax History
| Year | Tax Paid | Tax Assessment Tax Assessment Total Assessment is a certain percentage of the fair market value that is determined by local assessors to be the total taxable value of land and additions on the property. | Land | Improvement |
|---|---|---|---|---|
| 2025 | $5,140 | $634,600 | $109,400 | $525,200 |
| 2024 | $5,045 | $622,800 | $108,200 | $514,600 |
| 2023 | $4,127 | $536,000 | $97,400 | $438,600 |
| 2022 | $3,855 | $475,900 | $87,400 | $388,500 |
| 2021 | $3,434 | $424,000 | $76,600 | $347,400 |
| 2020 | $3,434 | $424,000 | $76,600 | $347,400 |
| 2019 | $3,298 | $407,100 | $71,500 | $335,600 |
| 2018 | $3,298 | $407,100 | $71,500 | $335,600 |
| 2017 | $3,298 | $407,100 | $71,500 | $335,600 |
| 2016 | $3,170 | $391,400 | $71,500 | $319,900 |
| 2015 | $3,170 | $391,400 | $71,500 | $319,900 |
| 2014 | $3,017 | $372,500 | $71,500 | $301,000 |
Agents Affiliated with this Home
-

Seller's Agent in 2024
Melony Fuller
Resource Realty Services
(804) 402-4204
15 Total Sales
-

Buyer's Agent in 2024
Joshua Harris
Keeton & Co Real Estate
(804) 298-5008
83 Total Sales
Map
Source: Central Virginia Regional MLS
MLS Number: 2417095
APN: 8737-34-2666
- 10186 Pinta Ct
- 5076 Napa Grove Ct
- 9477 Shelley Dr
- 10100 Tripps Ln
- 6189 Fire Ln
- 6002 Prospectors Bluff Ln
- 6216 Pine Slash Rd
- 4001 Double Five Dr
- 10031 Sir Bradley Ct
- 10333 Sonny Meadows Ln
- 9275 Salem Creek Place
- 6669 Rural Point Rd
- 12025 Autumn Knoll Dr
- 6197 Fishermans Way
- 4116 Spring Run Rd
- 7166 Rotherham Dr
- 9073 Pine Hill Rd
- 9027 Pine Hill Rd
- 6631 Rural Point Rd
- 5187 Mechanicsville Turnpike






