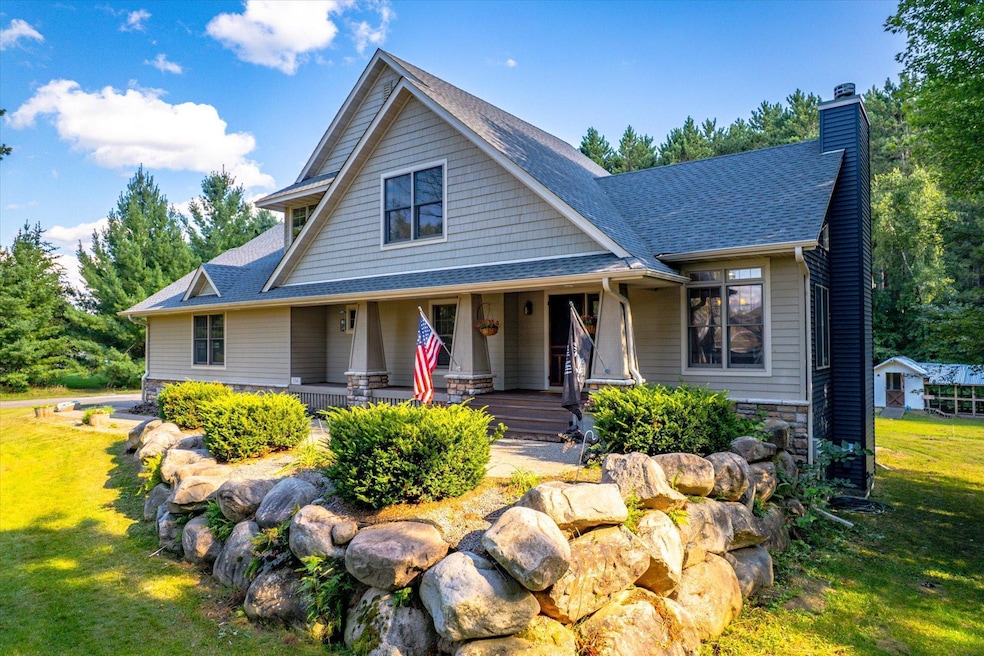
534 331st Ln NW Cambridge, MN 55008
Estimated payment $3,104/month
Highlights
- Very Popular Property
- 2 Fireplaces
- Home Office
- 47,916 Sq Ft lot
- No HOA
- Stainless Steel Appliances
About This Home
Country charm meets modern comfort!
Hidden away on over an acre, this 5-bedroom, 3-bathroom home offers the perfect balance of space, comfort, and convenience. From the moment you arrive, the unbeatable curb appeal welcomes you in. Inside, the kitchen and dining area shine with soaring vaulted ceilings, creating a bright & open feel, perfect for gatherings.
Step outside to enjoy your brand-new 20’ x 10’ deck—ideal for summer BBQs, morning coffee, or relaxing evenings. The property is ready for your homesteading dreams, with a chicken coop, a lush garden, and plenty of room to roam. The heated and insulated garage ensures your vehicles and projects stay protected year-round.
Located just minutes from town, you’ll enjoy the peace of country living without giving up the convenience of nearby shops, schools, and restaurants.
Home Details
Home Type
- Single Family
Est. Annual Taxes
- $4,558
Year Built
- Built in 2004
Lot Details
- 1.1 Acre Lot
- Lot Dimensions are 249 x 189 x 248 x 142
Parking
- 3 Car Attached Garage
- Heated Garage
- Insulated Garage
Interior Spaces
- 2-Story Property
- 2 Fireplaces
- Wood Burning Fireplace
- Family Room
- Living Room
- Dining Room
- Home Office
- Finished Basement
Kitchen
- Range
- Microwave
- Dishwasher
- Stainless Steel Appliances
Bedrooms and Bathrooms
- 5 Bedrooms
Laundry
- Dryer
- Washer
Eco-Friendly Details
- Air Exchanger
Utilities
- Forced Air Heating and Cooling System
- Propane
- Water Filtration System
- Well
Community Details
- No Home Owners Association
- Majestic Meadows Subdivision
Listing and Financial Details
- Assessor Parcel Number 100530120
Map
Home Values in the Area
Average Home Value in this Area
Tax History
| Year | Tax Paid | Tax Assessment Tax Assessment Total Assessment is a certain percentage of the fair market value that is determined by local assessors to be the total taxable value of land and additions on the property. | Land | Improvement |
|---|---|---|---|---|
| 2025 | $4,606 | $455,600 | $53,000 | $402,600 |
| 2024 | $4,606 | $448,300 | $53,000 | $395,300 |
| 2023 | $4,606 | $448,300 | $53,000 | $395,300 |
| 2022 | $4,156 | $454,600 | $41,000 | $413,600 |
| 2021 | $3,738 | $325,400 | $37,000 | $288,400 |
| 2020 | $3,904 | $296,600 | $37,000 | $259,600 |
| 2019 | $4,022 | $304,200 | $0 | $0 |
| 2018 | $3,766 | $270,900 | $0 | $0 |
| 2016 | $3,438 | $0 | $0 | $0 |
| 2015 | $3,784 | $0 | $0 | $0 |
| 2014 | -- | $0 | $0 | $0 |
| 2013 | -- | $0 | $0 | $0 |
Property History
| Date | Event | Price | Change | Sq Ft Price |
|---|---|---|---|---|
| 08/15/2025 08/15/25 | For Sale | $499,900 | -- | $163 / Sq Ft |
Purchase History
| Date | Type | Sale Price | Title Company |
|---|---|---|---|
| Deed | $449,900 | -- |
Mortgage History
| Date | Status | Loan Amount | Loan Type |
|---|---|---|---|
| Closed | $17 | Unknown | |
| Closed | $370,475 | No Value Available | |
| Closed | $446,587 | No Value Available |
Similar Homes in Cambridge, MN
Source: NorthstarMLS
MLS Number: 6770664
APN: 10.053.0120
- 33006 Hilary Cir
- 32116 Palm St NW
- 33687 Washington St NE
- 504 Spruce Ct N
- 514 Spruce Ct N
- 507 Spruce Ct N
- 516 Spruce Ct N
- 518 Spruce Ct N
- 520 Spruce Ct N
- 522 Spruce Ct N
- 425 Redwood St N
- 429 Redwood St N
- 625 Redwood Loop N
- 501 Redwood St N
- 507 Redwood St N
- 331 Redwood St N
- 623 Redwood Loop N
- 621 Redwood Loop N
- 525 Redwood St N
- 332 Redwood St N
- 1155 Dellwood St S
- 601 17th Ave SW
- 1185 Main St S
- 355 Horseshoe Dr
- 109 19th Ave SE
- 1920 Old Main St S
- 203 22nd Ave SE
- 1000 Opportunity Blvd S
- 2020 4th Ln SE
- 2030 4th Ln SE
- 2100 4th Ln SE
- 2130 4th Ln SE
- 523 Roosevelt St S
- 2200 4th Ln SE
- 906 Taft St S
- 2339 8th Ln SE
- 760 Park Brook Rd NW
- 810 NE 7th Ave
- 308 SW Whiskey Rd
- 200 Heritage Blvd NE






