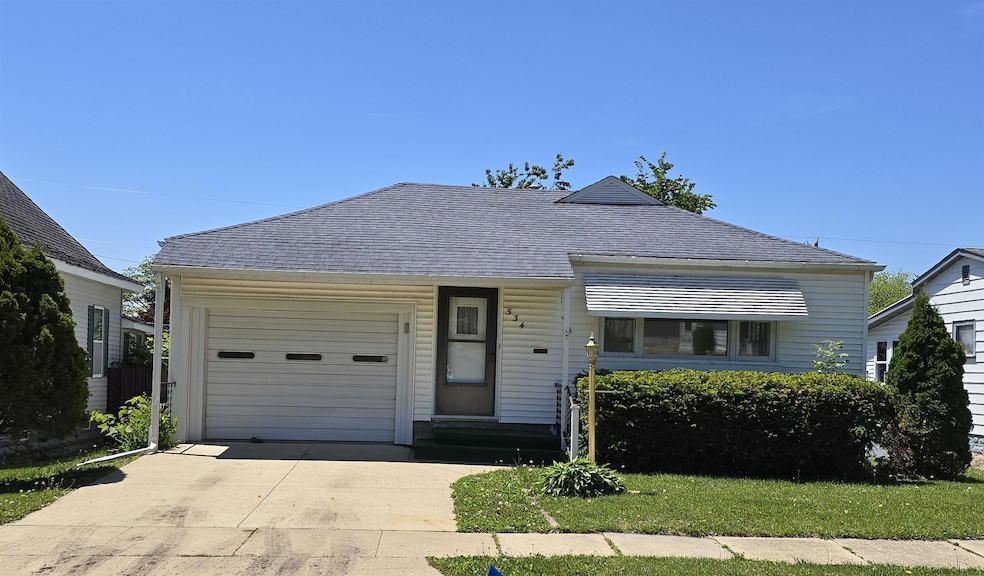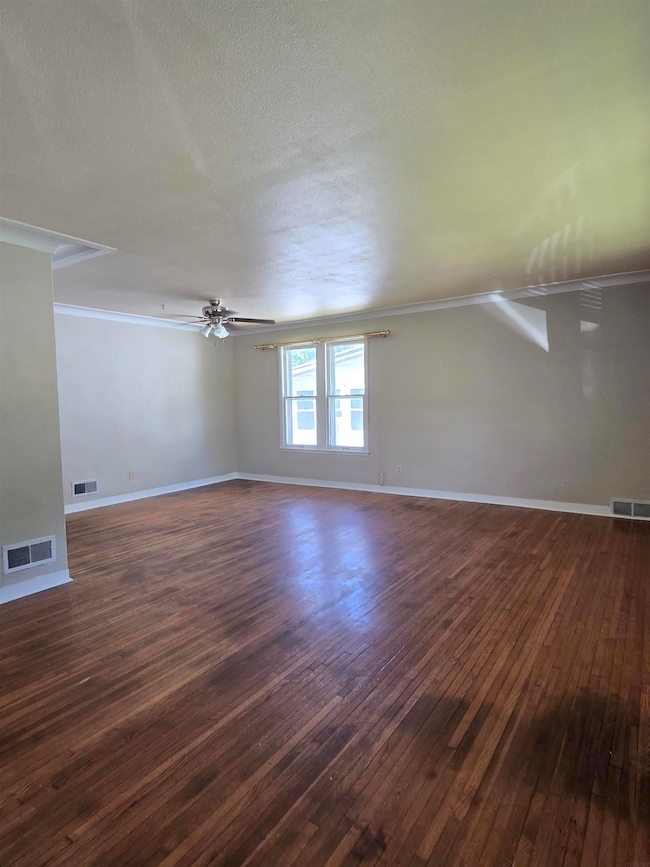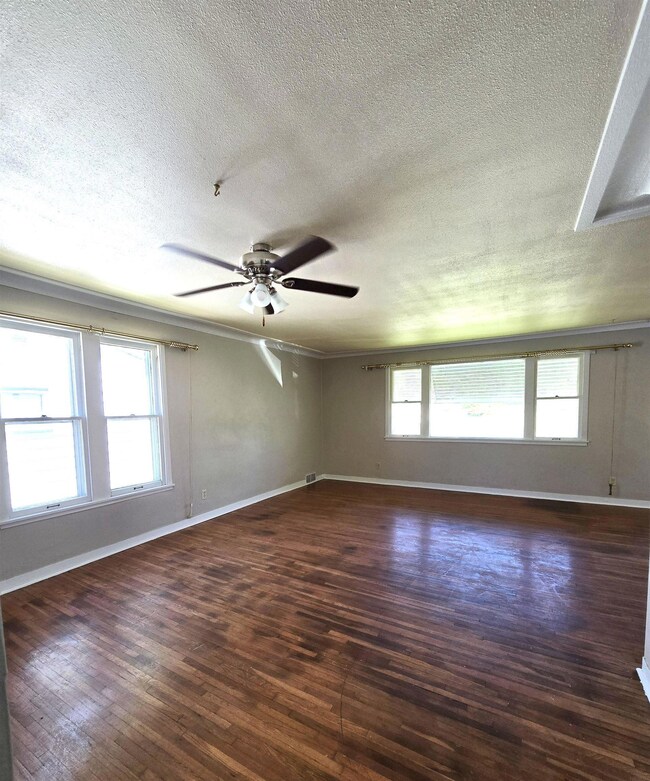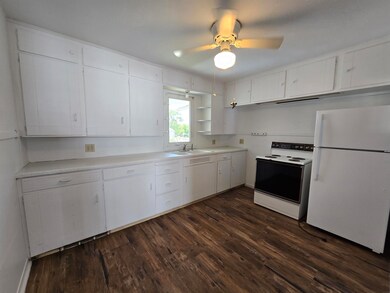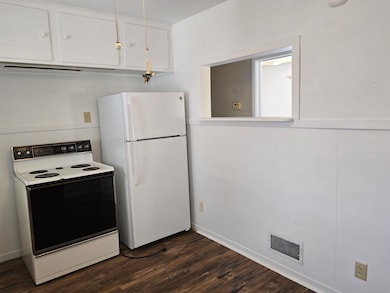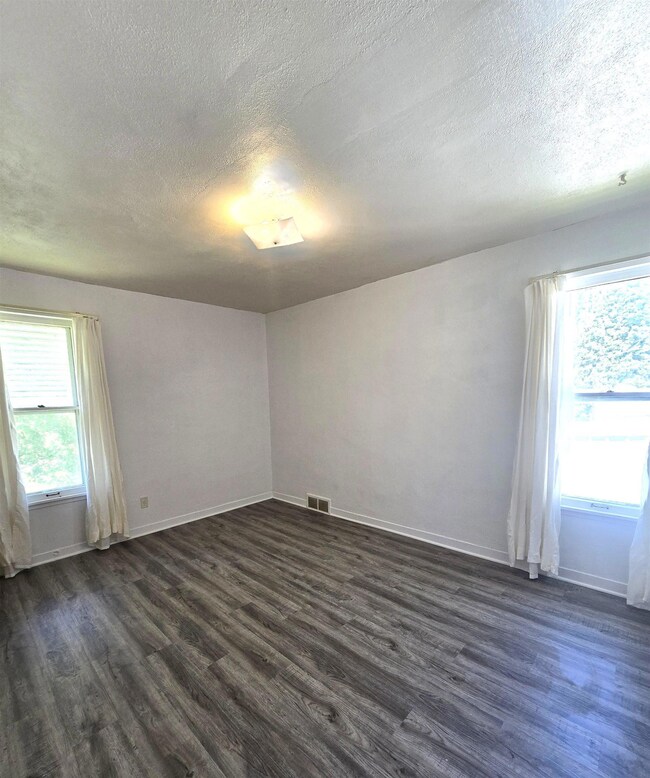PENDING
$5K PRICE DROP
534 4th Ave SE Oelwein, IA 50662
Estimated payment $633/month
Total Views
5,463
3
Beds
1.5
Baths
1,152
Sq Ft
$82
Price per Sq Ft
About This Home
This well-priced ranch home blends vintage charm with modern comfort. With its generous living space, basement flexibility, and a cozy bathroom retreat, it’s a smart and inviting option. 3-bed, 1-bath ranch-style home gives you everything you are looking for and within walking distance to Dairy Queen, schools, parks, and other amenities. Perfect for buyers wanting a move-in-ready home with potential for customization! Check it out today!
Home Details
Home Type
- Single Family
Est. Annual Taxes
- $1,604
Year Built
- Built in 1949
Lot Details
- 7,150 Sq Ft Lot
- Lot Dimensions are 50 x 143
- Property is zoned R-2
Parking
- 1 Car Attached Garage
Home Design
- 1,152 Sq Ft Home
- Block Foundation
- Asphalt Roof
- Vinyl Siding
Bedrooms and Bathrooms
- 3 Bedrooms
Schools
- Oelwein Elementary And Middle School
- Oelwein High School
Utilities
- Forced Air Heating and Cooling System
Additional Features
- Basement
Listing and Financial Details
- Assessor Parcel Number 1828226009
Map
Create a Home Valuation Report for This Property
The Home Valuation Report is an in-depth analysis detailing your home's value as well as a comparison with similar homes in the area
Home Values in the Area
Average Home Value in this Area
Tax History
| Year | Tax Paid | Tax Assessment Tax Assessment Total Assessment is a certain percentage of the fair market value that is determined by local assessors to be the total taxable value of land and additions on the property. | Land | Improvement |
|---|---|---|---|---|
| 2025 | $1,440 | $96,140 | $7,730 | $88,410 |
| 2024 | $1,440 | $84,600 | $7,730 | $76,870 |
| 2023 | $1,641 | $84,600 | $7,730 | $76,870 |
| 2022 | $1,240 | $67,350 | $6,440 | $60,910 |
| 2021 | $1,240 | $67,350 | $6,440 | $60,910 |
| 2020 | $1,448 | $74,200 | $4,640 | $69,560 |
| 2019 | $1,146 | $60,470 | $0 | $0 |
| 2018 | $1,116 | $60,470 | $0 | $0 |
| 2017 | $988 | $52,220 | $0 | $0 |
| 2016 | $960 | $52,220 | $0 | $0 |
| 2015 | $960 | $0 | $0 | $0 |
| 2014 | $942 | $0 | $0 | $0 |
Source: Public Records
Property History
| Date | Event | Price | List to Sale | Price per Sq Ft | Prior Sale |
|---|---|---|---|---|---|
| 11/04/2025 11/04/25 | Pending | -- | -- | -- | |
| 10/07/2025 10/07/25 | For Sale | $94,900 | 0.0% | $82 / Sq Ft | |
| 09/28/2025 09/28/25 | Pending | -- | -- | -- | |
| 09/11/2025 09/11/25 | Price Changed | $94,900 | -5.0% | $82 / Sq Ft | |
| 08/16/2025 08/16/25 | For Sale | $99,900 | 0.0% | $87 / Sq Ft | |
| 07/01/2025 07/01/25 | Pending | -- | -- | -- | |
| 06/12/2025 06/12/25 | For Sale | $99,900 | +59.8% | $87 / Sq Ft | |
| 11/01/2016 11/01/16 | Sold | $62,500 | -13.2% | $54 / Sq Ft | View Prior Sale |
| 10/03/2016 10/03/16 | Pending | -- | -- | -- | |
| 03/30/2016 03/30/16 | For Sale | $72,000 | -- | $63 / Sq Ft |
Source: Northeast Iowa Regional Board of REALTORS®
Purchase History
| Date | Type | Sale Price | Title Company |
|---|---|---|---|
| Warranty Deed | $62,500 | None Available |
Source: Public Records
Source: Northeast Iowa Regional Board of REALTORS®
MLS Number: NBR20252751
APN: 18-28-226-009
Nearby Homes
- 418 7th Ave SE
- 229 4th Ave SE
- 300 6th Ave SE
- 719 S Frederick Ave
- 817 7th St SE
- 720 S Frederick Ave
- 0 Parcel: 1822126038 Unit NBR20254735
- 0 Unit NBR20253628
- 0 Parcel: 1822126035 Unit NBR20254717
- 919 1st Ave SE
- 825 1st Ave SW
- 107 5th Ave SE
- 100 7th Ave SE
- 973 S Frederick Ave
- 33 5th Ave SE
- 45 7th Ave SE
- Lots 111 & 112 SW 2nd Ave
- 100 Hillside Dr W
- 617 E Charles St
- 28 12th Ave SE
