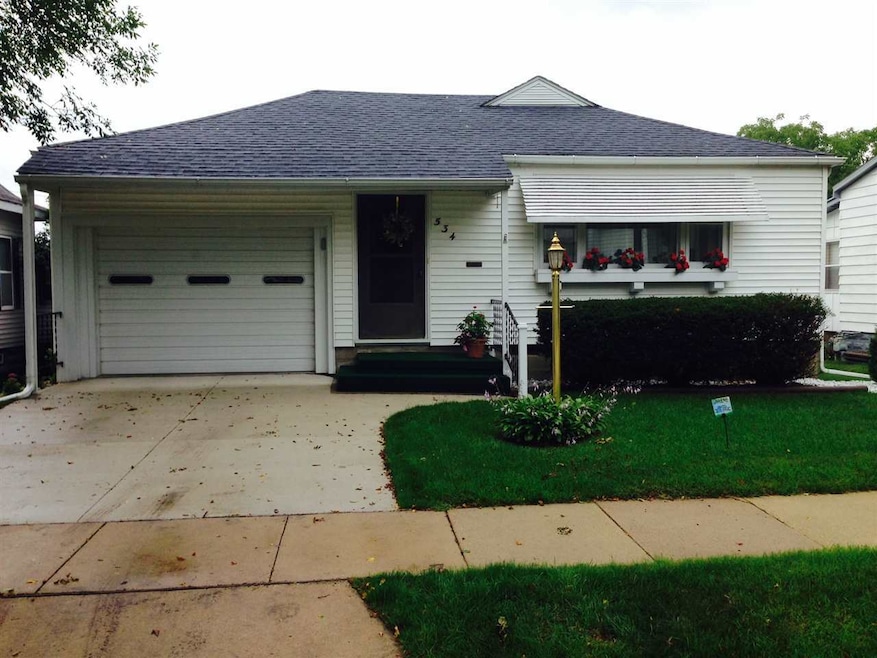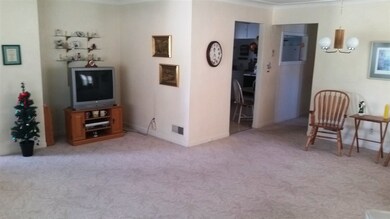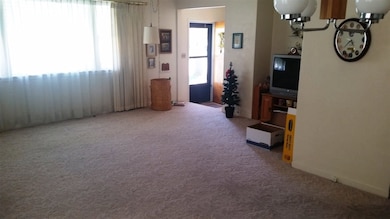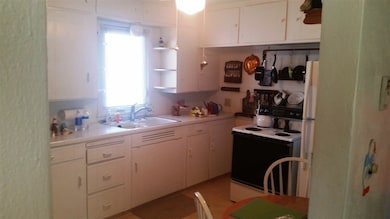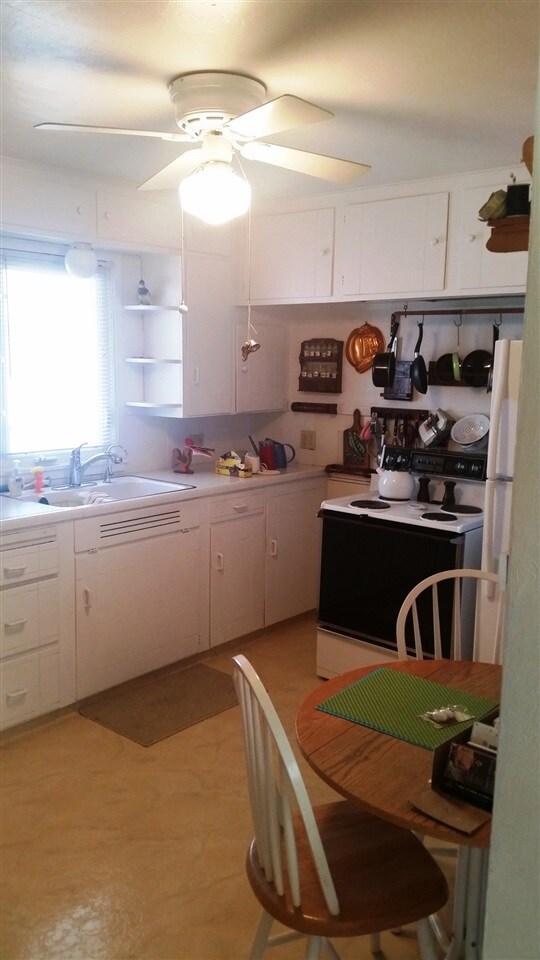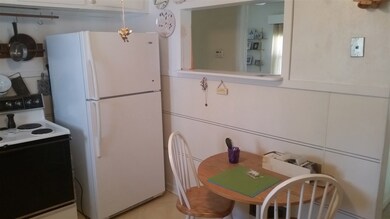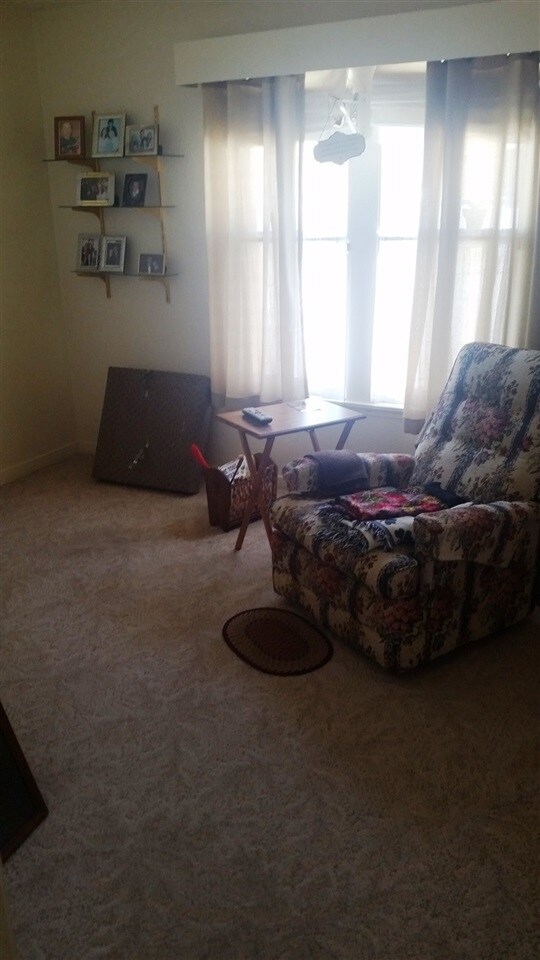
534 4th Ave SE Oelwein, IA 50662
Highlights
- Deck
- Forced Air Heating and Cooling System
- Ceiling Fan
- 1 Car Attached Garage
About This Home
As of November 2016This well kept 3 bedroom ranch home has a newer roof, newer furnace and central air conditioning. The home has 1152 sq. ft. with first floor laundry and a remodeled handicap bathroom. New concrete driveway and vinyl siding.
Last Agent to Sell the Property
Sandra Graf
Century 21 Signature Real Estate - Cedar Falls License #B17873 Listed on: 03/30/2016

Home Details
Home Type
- Single Family
Est. Annual Taxes
- $1,153
Year Built
- Built in 1949
Lot Details
- 7,150 Sq Ft Lot
- Lot Dimensions are 50x143
Parking
- 1 Car Attached Garage
Home Design
- Block Foundation
- Asphalt Roof
- Vinyl Siding
Interior Spaces
- 1,152 Sq Ft Home
- Ceiling Fan
- Laundry on lower level
Bedrooms and Bathrooms
- 3 Bedrooms
Outdoor Features
- Deck
Schools
- Oelwein Elementary And Middle School
- Oelwein High School
Utilities
- Forced Air Heating and Cooling System
- Heating System Uses Gas
Listing and Financial Details
- Assessor Parcel Number 1828226009
Ownership History
Purchase Details
Home Financials for this Owner
Home Financials are based on the most recent Mortgage that was taken out on this home.Similar Homes in Oelwein, IA
Home Values in the Area
Average Home Value in this Area
Purchase History
| Date | Type | Sale Price | Title Company |
|---|---|---|---|
| Warranty Deed | $62,500 | None Available |
Mortgage History
| Date | Status | Loan Amount | Loan Type |
|---|---|---|---|
| Open | $10,286 | Credit Line Revolving | |
| Open | $52,713 | No Value Available | |
| Previous Owner | $25,000 | Credit Line Revolving |
Property History
| Date | Event | Price | Change | Sq Ft Price |
|---|---|---|---|---|
| 07/01/2025 07/01/25 | Pending | -- | -- | -- |
| 06/12/2025 06/12/25 | For Sale | $99,900 | +59.8% | $87 / Sq Ft |
| 11/01/2016 11/01/16 | Sold | $62,500 | -13.2% | $54 / Sq Ft |
| 10/03/2016 10/03/16 | Pending | -- | -- | -- |
| 03/30/2016 03/30/16 | For Sale | $72,000 | -- | $63 / Sq Ft |
Tax History Compared to Growth
Tax History
| Year | Tax Paid | Tax Assessment Tax Assessment Total Assessment is a certain percentage of the fair market value that is determined by local assessors to be the total taxable value of land and additions on the property. | Land | Improvement |
|---|---|---|---|---|
| 2024 | $1,406 | $84,600 | $7,730 | $76,870 |
| 2023 | $1,641 | $84,600 | $7,730 | $76,870 |
| 2022 | $1,240 | $67,350 | $6,440 | $60,910 |
| 2021 | $1,240 | $67,350 | $6,440 | $60,910 |
| 2020 | $1,448 | $74,200 | $4,640 | $69,560 |
| 2019 | $1,146 | $60,470 | $0 | $0 |
| 2018 | $1,116 | $60,470 | $0 | $0 |
| 2017 | $988 | $52,220 | $0 | $0 |
| 2016 | $960 | $52,220 | $0 | $0 |
| 2015 | $960 | $0 | $0 | $0 |
| 2014 | $942 | $0 | $0 | $0 |
Agents Affiliated with this Home
-

Seller's Agent in 2025
Gina Jordan-Burg
Jordan Real Estate, Inc.
(319) 505-3499
3 in this area
32 Total Sales
-
S
Seller's Agent in 2016
Sandra Graf
Century 21 Signature Real Estate - Cedar Falls
Map
Source: Northeast Iowa Regional Board of REALTORS®
MLS Number: NBR20161742
APN: 18-28-226-009
- 513 5th Ave SE
- 605 S Frederick Ave
- 719 S Frederick Ave
- 316 3rd Ave SE
- 805 7th St SE
- 300 6th Ave SE
- 822 7th St SE
- 0 Unit NBR20253628
- 107 6th St SW
- 107 5th Ave SE
- 40 5th Ave SE
- Lots 111 & 112 SW 2nd Ave
- 102 S Frederick Ave
- 45 7th Ave SE
- 300 Mulford Dr
- 1115 2nd St SE
- 140 4th Ave SW
- 540 8th St SW
- 8 Hillside Dr E
- 110 12th St SE
