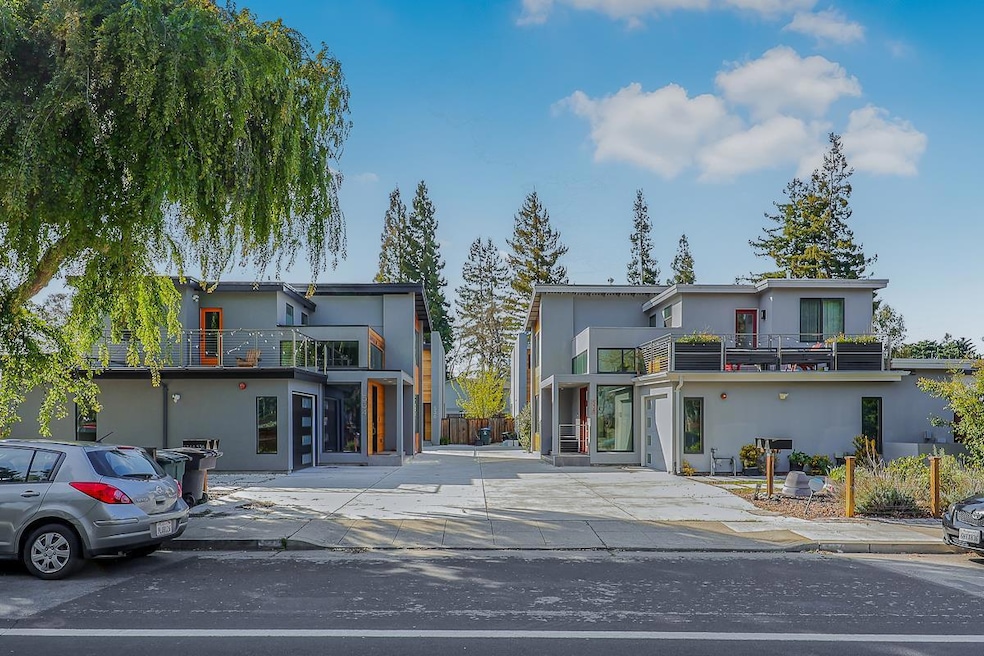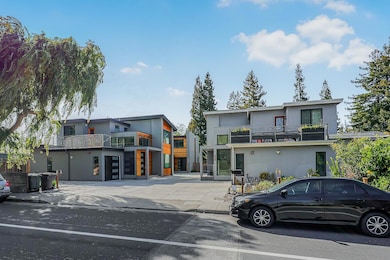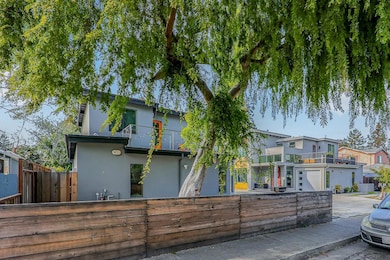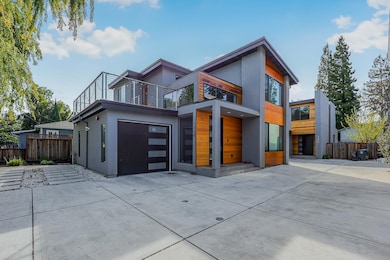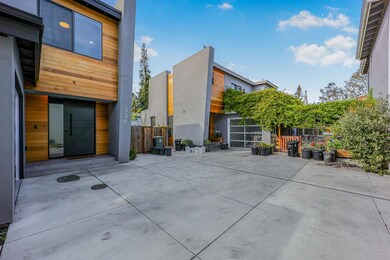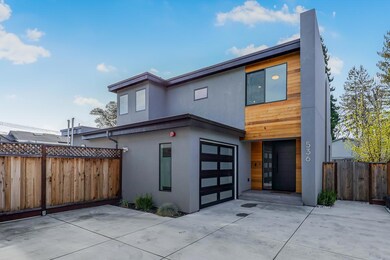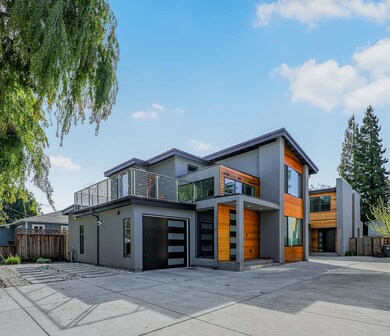534 & 536 N Whisman Rd Mountain View, CA 94043
Estimated payment $24,862/month
Highlights
- Contemporary Architecture
- Wood Flooring
- Balcony
- Monta Loma Elementary School Rated A-
- High Ceiling
- 2 Car Attached Garage
About This Home
Exceptional value to buy two houses at one price, cheaper than townhouse, no HOA fee but own the land. Live in one and rent the other out. Or live with multiple generations (parents or kids) with privacy. Use the income from one to compensate for the living cost but live more comfortably at a lower cost with more tax benefits. Own 2 rare 2019yr custom-built modern high-end single-family with 7000sft lot, at deep discounts. Grasp interest rate (Wells Fargo) @5.625% 7/1ARM. Great schools with 9-point elementary & 8-point high. Luxurious hotel-like, better than older homes. Front currently renting ~$7K/month; back previously renting~$8K/month but now vacant for owner use or rental. Superior Layout & Design. Each home features highly seekable 4 beds/3 baths,1 bed/1 bath dowstair & 3 beds/2 baths upstairs, high ceiling, open living, modern kitchens with European cabinets & appliances. Lots of windows & natural lights. Front home 1873sf offers a cute yard but a gorgeous upstairs balcony; back home 1958sf boasts a huge backyard. Updated amenities, newer HVAC, tankless water heater, washer/dryer, utility room,one-car garage with window & glass doors can be used as office or Gym. Lots of potential. Minutes from Google, Meta, Amazon,Stanford, fast commute to 101, 85, & 280. Don't miss!
Property Details
Home Type
- Multi-Family
Year Built
- 2019
Lot Details
- 7,000 Sq Ft Lot
- Level Lot
Parking
- 2 Car Attached Garage
Home Design
- Duplex
- Contemporary Architecture
- Composition Roof
Interior Spaces
- Low Flow Toliet
- 3,831 Sq Ft Home
- 2-Story Property
- High Ceiling
- Double Pane Windows
- Wood Flooring
- Crawl Space
- Disposal
- Washer and Dryer Hookup
Outdoor Features
- Balcony
Utilities
- Forced Air Heating and Cooling System
- Vented Exhaust Fan
- Thermostat
Listing and Financial Details
Community Details
Overview
- 3,831 Sq Ft Building
Building Details
- 1 Leased Unit
- Gardener Expense $800
- Insurance Expense $1,500
- Trash Expense $300
- Operating Expense $12,600
- Gross Income $192,000
Map
Home Values in the Area
Average Home Value in this Area
Property History
| Date | Event | Price | List to Sale | Price per Sq Ft |
|---|---|---|---|---|
| 06/21/2025 06/21/25 | Price Changed | $3,988,000 | -2.6% | $1,041 / Sq Ft |
| 06/20/2025 06/20/25 | For Sale | $4,095,000 | -5.9% | $1,069 / Sq Ft |
| 06/14/2025 06/14/25 | Pending | -- | -- | -- |
| 03/24/2025 03/24/25 | For Sale | $4,350,000 | -- | $1,135 / Sq Ft |
Source: MLSListings
MLS Number: ML82006338
- 1075 Space Park Way Unit 134
- 1075 Space Park Way
- 1075 Space Park Way Unit 183
- 1908 Newbury Dr Unit 69
- 856 Sycamore Loop
- 853B Sierra Vista Ave
- 1951 Plymouth St
- 1387 W Middlefield Rd
- 1993 Plymouth St Unit 11
- 1269 Verano Rd
- 884 San Simeon Dr
- 751 San Pablo Dr
- 2045 Atlas Loop
- 1963 Rock St Unit 4
- 1963 Rock St Unit 24
- 932 Ormonde Dr
- 2000 Rock St Unit 7
- 954 Burgoyne St
- 748 Cottage Ct
- 601 Cinnamon Cir
- 1265 Pear Ave
- 1001 N Shoreline Blvd
- 1001 N Shoreline Blvd Unit ID1309229P
- 1001 N Shoreline Blvd Unit ID1309209P
- 1001 N Shoreline Blvd Unit ID1309210P
- 1001 N Shoreline Blvd Unit ID1309212P
- 1001 N Shoreline Blvd Unit ID1309225P
- 1001 N Shoreline Blvd Unit ID1309224P
- 1001 N Shoreline Blvd Unit ID1309221P
- 1001 N Shoreline Blvd Unit ID1309217P
- 1001 N Shoreline Blvd Unit ID1309215P
- 1001 N Shoreline Blvd Unit ID1309219P
- 658 Sierra Vista Ave
- 750 N Shoreline Blvd
- 869 San Lucas Ave
- 3 Comstock Queen Ct
- 716 Astor Ct
- 777 W Middlefield Rd
- 2210 Rock St
- 777 W Middlefield Rd Unit ID1280493P
