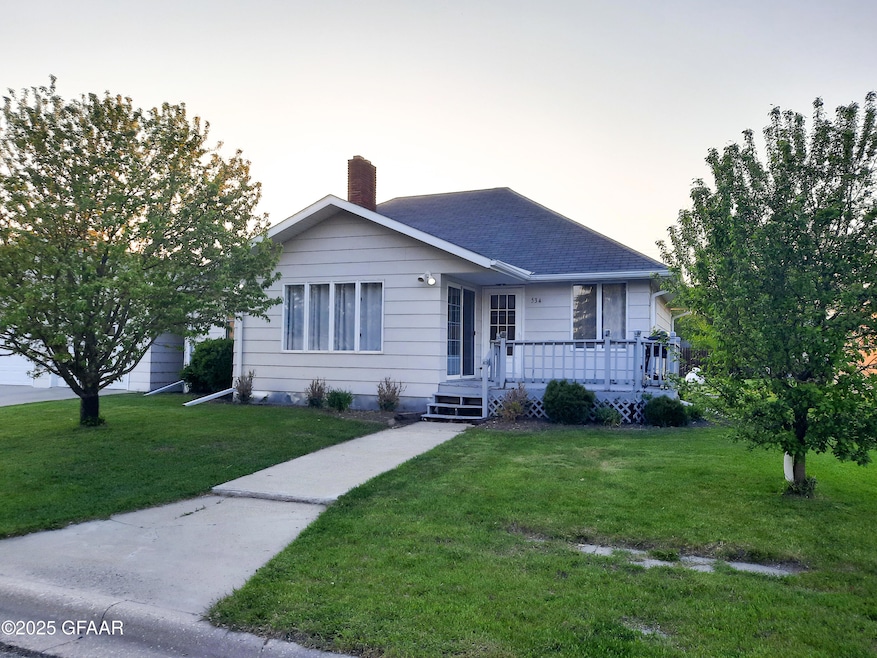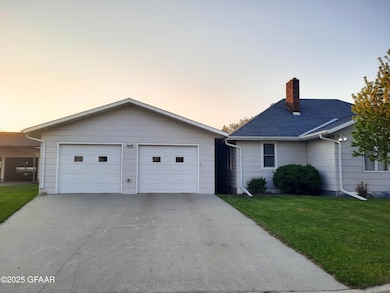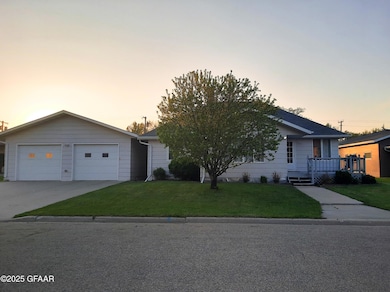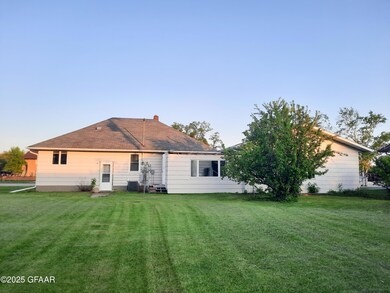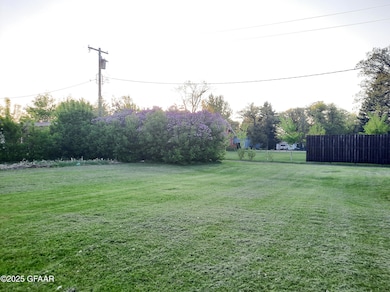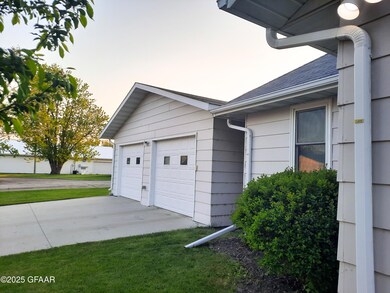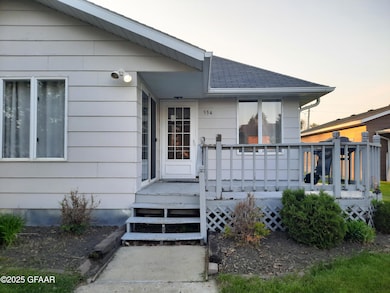Estimated payment $877/month
Highlights
- Deck
- 2 Car Attached Garage
- Living Room
- 1 Fireplace
- Cooling Available
- Laundry Room
About This Home
There is an accepted offer that is contingent on the buyer getting an accepted offer on the sale of their home. - Nestled in the heart of a charming small town, this inviting 2-bedroom, 2-bathroom home offers the perfect blend of comfort and convenience. This residence provides plenty of room for family, guests, or flexible space with 3 more non-conforming bedrooms in the basement. Step inside to find a spacious dcomplete with a cozy fireplace for relaxing evenings. The thoughtfully designed layout includes a spacious laundry area, where French doors lead to a covered porch, creating a peaceful outdoor retreat. Outside, the oversized garage (40 x 28) provides ample space for vehicles, storage, or hobbies. Enjoy small town living with easy access to nearby amenities. Great area in the Rendezvous Region with lots of recreation, state parks, skiing, kayaking, bike trails and so much more. Don't miss the chance to make this warm and welcoming home yours!
Home Details
Home Type
- Single Family
Est. Annual Taxes
- $1,159
Year Built
- Built in 1955
Parking
- 2 Car Attached Garage
- Garage Door Opener
Home Design
- Masonite
Interior Spaces
- 1,248 Sq Ft Home
- 1-Story Property
- 1 Fireplace
- Window Treatments
- Family Room
- Living Room
- Dining Room
- Storage Room
- Utility Room
- Basement Fills Entire Space Under The House
Kitchen
- Range
- Microwave
- Dishwasher
Bedrooms and Bathrooms
- 2 Bedrooms
Laundry
- Laundry Room
- Dryer
- Washer
Utilities
- Cooling Available
- Heating System Powered By Leased Propane
- Propane
Additional Features
- Deck
- 0.27 Acre Lot
Listing and Financial Details
- Assessor Parcel Number 320650000
Map
Property History
| Date | Event | Price | List to Sale | Price per Sq Ft |
|---|---|---|---|---|
| 05/23/2025 05/23/25 | For Sale | $150,000 | -- | $120 / Sq Ft |
Source: Grand Forks Area Association of REALTORS®
MLS Number: 25-747
- 15616 106th St NE
- 100 Oak St E
- 104 Park St W
- TBD Spruce Ln
- 302 Elizabeth St
- 103 W 1st Ave N
- 104 Mountain St W
- 372 W Renville St
- 306 E 1st Ave S
- 425 S 3rd St
- 153 W Renville St
- 9749 134th Ave NE
- 9177 N Dakota 18
- 1203 Mountain Ave
- 1201 Mountain Ave
- 603 Delano Ave
- 423 Emmerling Cir
- 807 6th St
- TBD 94th St NE
