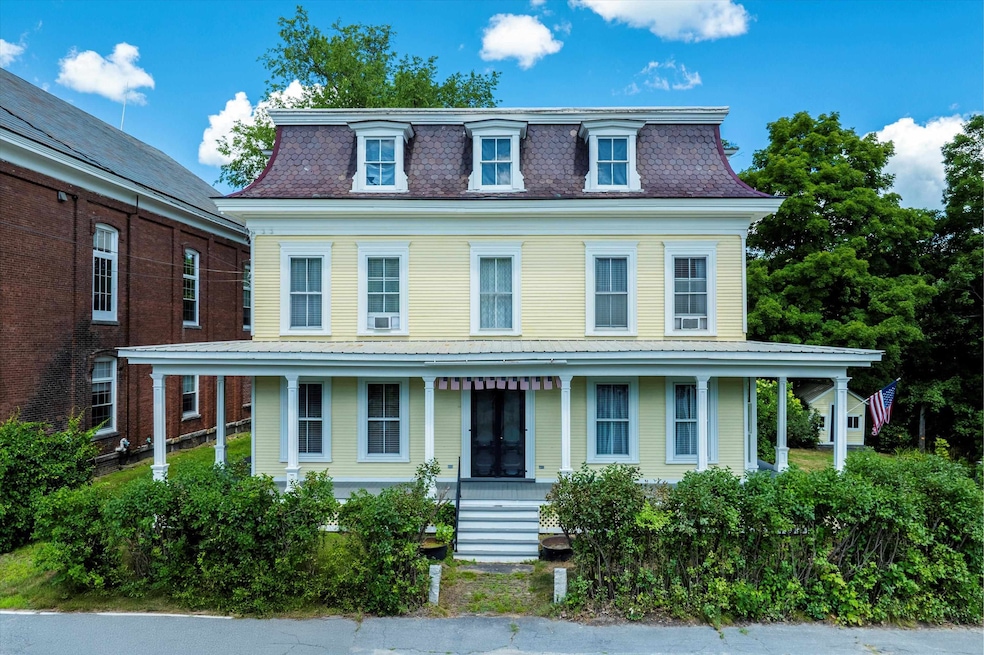534 Elm St Chester, VT 05143
Estimated payment $3,698/month
Highlights
- River Front
- Victorian Architecture
- Landscaped
- Stream or River on Lot
- Fireplace
- Forced Air Heating System
About This Home
Have you been waiting to buy just the right property? An impressive home in a special town in an amazing state might be perfect. This well-loved Victorian has 4 bedrooms in the main house and another 3 bedrooms in the carriage house unit. There is a storage room in between the two spaces with doors to open to easily connect the units. The beautiful main house has a farmhouse-style kitchen, formal dining room for holiday dinners, 2 connecting living spaces with fireplace, a bedroom and a full bath. Upstairs are 3 more bedrooms and a full and half bath. The character and antique doors and trim make this house a home.
The carriage house unit has 3 bedrooms, a kitchen and full bath and a large open great room and is perfect for guests. There are also more areas with potential - two more levels of barn space plus the attic. Outside you will find a large covered porch, a level back yard for games, and the Williams River down at the back of the property. Sold turnkey.
Be the 4th family to own this home since 1868 and see why Chester has been voted one of the top 10 most beautiful towns in Vermont! Discover the tasty food options, pubs, antique shops, art galleries, yoga & pottery studios, and a country market with great sandwiches, fresh meats and produce.
Experience Vermont - hiking trails, world class skiing, farms, refreshing rivers, restaurants, breweries and more.
Be close to the best of Vermont's ski resorts! (Okemo, Killington, Stratton, Bromley, and Magic Mountains).
Home Details
Home Type
- Single Family
Est. Annual Taxes
- $7,348
Year Built
- Built in 1868
Lot Details
- 0.75 Acre Lot
- River Front
- Landscaped
- Property is zoned Res/Comm
Parking
- Gravel Driveway
Home Design
- Victorian Architecture
- Stone Foundation
- Slate Roof
- Membrane Roofing
- Metal Roof
- Wood Siding
- Clapboard
Interior Spaces
- Property has 3 Levels
- Fireplace
Bedrooms and Bathrooms
- 7 Bedrooms
Basement
- Walk-Out Basement
- Interior Basement Entry
Outdoor Features
- Stream or River on Lot
Utilities
- No Cooling
- Forced Air Heating System
- Heating System Uses Gas
- Heating System Uses Oil
- Propane
- Cable TV Available
Map
Home Values in the Area
Average Home Value in this Area
Tax History
| Year | Tax Paid | Tax Assessment Tax Assessment Total Assessment is a certain percentage of the fair market value that is determined by local assessors to be the total taxable value of land and additions on the property. | Land | Improvement |
|---|---|---|---|---|
| 2024 | $7,348 | $264,900 | $35,000 | $229,900 |
| 2023 | $4,205 | $264,900 | $35,000 | $229,900 |
| 2022 | $6,318 | $264,900 | $35,000 | $229,900 |
| 2021 | $6,501 | $264,900 | $35,000 | $229,900 |
| 2020 | $6,248 | $264,900 | $35,000 | $229,900 |
| 2019 | $6,077 | $289,500 | $50,000 | $239,500 |
| 2018 | $5,958 | $289,500 | $50,000 | $239,500 |
| 2017 | $0 | $289,500 | $50,000 | $239,500 |
| 2016 | $0 | $289,500 | $50,000 | $239,500 |
| 2015 | -- | $2,895 | $0 | $0 |
| 2014 | -- | $2,895 | $0 | $0 |
| 2013 | -- | $3,855 | $0 | $0 |
Property History
| Date | Event | Price | List to Sale | Price per Sq Ft | Prior Sale |
|---|---|---|---|---|---|
| 12/02/2025 12/02/25 | For Sale | $599,000 | 0.0% | $156 / Sq Ft | |
| 10/29/2025 10/29/25 | Off Market | $599,000 | -- | -- | |
| 06/19/2025 06/19/25 | For Sale | $599,000 | +185.2% | $156 / Sq Ft | |
| 12/16/2016 12/16/16 | Sold | $210,000 | -15.7% | $55 / Sq Ft | View Prior Sale |
| 09/14/2016 09/14/16 | Pending | -- | -- | -- | |
| 06/24/2016 06/24/16 | For Sale | $249,000 | -- | $65 / Sq Ft |
Purchase History
| Date | Type | Sale Price | Title Company |
|---|---|---|---|
| Interfamily Deed Transfer | -- | -- |
Source: PrimeMLS
MLS Number: 5047552
APN: 144-045-10700
- 447 Elm St
- 514 1st Ave
- 419 Coach Rd
- 160 Depot St
- 00 Vermont 103
- 41 Vt Route 103 S
- 95 Church St
- 531 Main St
- 000 Green Mountain Turnpike
- 00 Quarry Rd
- 1057 Quarry Rd
- 1175 Quarry Rd
- 00 Vt Route 103 N
- 918 Lovers Lane Rd
- 00 Remington Rd
- 187 Lacross Rd
- 1397 Popple Dungeon Rd
- 1876 Popple Dungeon Rd
- 35 Upper Bartonsville Rd
- 40 Fenton Rd
- 20 Northfield Dr
- 16 Pearl St
- 120 Main St
- 30 Main St
- 45 Common St
- 194 Main St
- 21 Vermont 121 Unit 1,2,4,5,6
- 85 Parker Hill Rd
- 14 Lower Landing Rd
- 586 Bellows Falls Rd
- 145 Main St Unit 216
- 35 Stevens Rd
- 36 Moses Pond Rd
- 1070 Hells Peak Rd
- 18 Henry St Unit Townhouse-like Apartment
- 923 Landgrove Rd
- 22 Westminster Terrace
- 3292 Vt Route 100 N
- 378 Tuttle Hill Rd
- 6 Webster Ave
Ask me questions while you tour the home.







