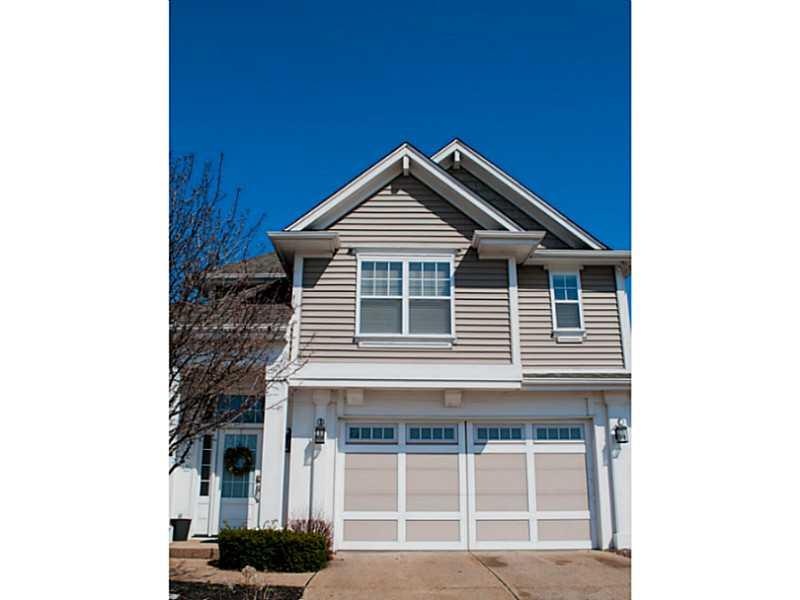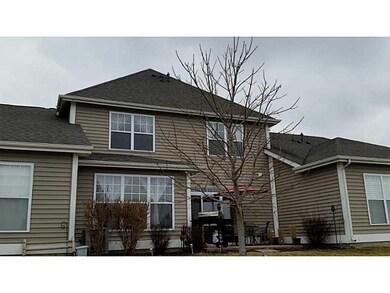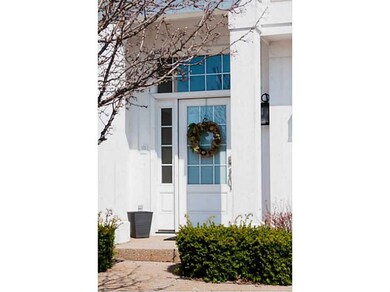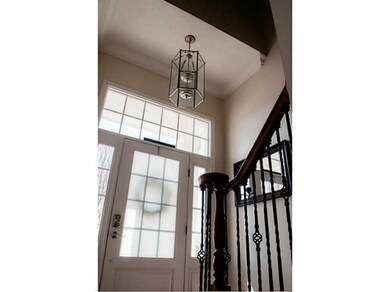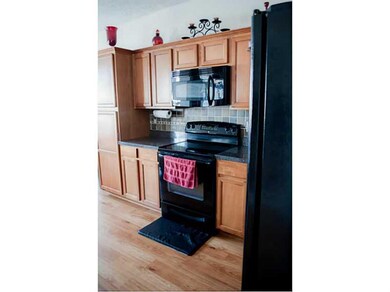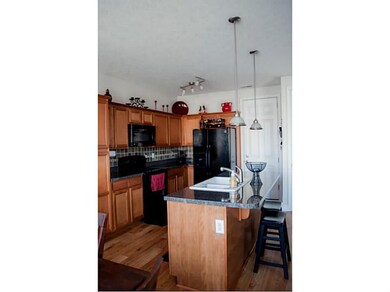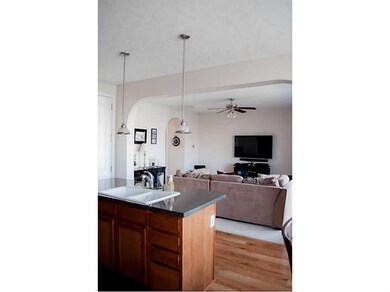
534 Greenwood Trace Dr Whiteland, IN 46184
Highlights
- Vaulted Ceiling
- Walk-In Closet
- Forced Air Heating and Cooling System
- Intercom
- Patio
- Garage
About This Home
As of March 2017THIS IS MAINTENANCE FREE LIVING AT ITS FINEST. HOME SHOWS PRIDE OF OWNERSHIP AND IS IN READY. POPULAR OPEN FLOOR PLAN WITH THE LIVING ROOM, DINING ROOM AND KITCHEN OVERLOOKING POND WITH FOUNTAIN. HOME INCLUDES ALL APPLIANCES ALONG WITH WASHER AND DRYER. ALL BEDROOMS HAVE WALK IN CLOSETS. DON'T LET THIS ONE GET AWAY!
Home Details
Home Type
- Single Family
Est. Annual Taxes
- $1,438
Year Built
- Built in 2007
Lot Details
- 1,481 Sq Ft Lot
- Sprinkler System
Parking
- Garage
Home Design
- Slab Foundation
- Cultured Stone Exterior
- Vinyl Siding
Interior Spaces
- 2-Story Property
- Vaulted Ceiling
- Attic Access Panel
Kitchen
- Electric Oven
- Built-In Microwave
Bedrooms and Bathrooms
- 3 Bedrooms
- Walk-In Closet
Home Security
- Intercom
- Monitored
- Fire and Smoke Detector
Outdoor Features
- Patio
Utilities
- Forced Air Heating and Cooling System
- Heating System Uses Gas
- Gas Water Heater
Community Details
- Association fees include lawncare, maintenance, snow removal
- Greenwood Trace Subdivision
Listing and Financial Details
- Assessor Parcel Number 410516024005000030
Ownership History
Purchase Details
Home Financials for this Owner
Home Financials are based on the most recent Mortgage that was taken out on this home.Purchase Details
Home Financials for this Owner
Home Financials are based on the most recent Mortgage that was taken out on this home.Purchase Details
Home Financials for this Owner
Home Financials are based on the most recent Mortgage that was taken out on this home.Purchase Details
Home Financials for this Owner
Home Financials are based on the most recent Mortgage that was taken out on this home.Purchase Details
Map
Home Values in the Area
Average Home Value in this Area
Purchase History
| Date | Type | Sale Price | Title Company |
|---|---|---|---|
| Warranty Deed | -- | None Available | |
| Warranty Deed | -- | None Available | |
| Warranty Deed | -- | First American Title Insuran | |
| Interfamily Deed Transfer | -- | None Available | |
| Warranty Deed | -- | Stewart Title Services Of In |
Mortgage History
| Date | Status | Loan Amount | Loan Type |
|---|---|---|---|
| Open | $238,487 | VA | |
| Closed | $170,445 | VA | |
| Previous Owner | $149,785 | VA | |
| Previous Owner | $139,276 | FHA |
Property History
| Date | Event | Price | Change | Sq Ft Price |
|---|---|---|---|---|
| 03/28/2017 03/28/17 | Sold | $165,000 | +0.1% | $94 / Sq Ft |
| 02/11/2017 02/11/17 | Pending | -- | -- | -- |
| 10/24/2016 10/24/16 | Price Changed | $164,900 | -2.9% | $94 / Sq Ft |
| 10/07/2016 10/07/16 | For Sale | $169,900 | +17.2% | $97 / Sq Ft |
| 06/19/2015 06/19/15 | Sold | $145,000 | -3.3% | $82 / Sq Ft |
| 05/19/2015 05/19/15 | Pending | -- | -- | -- |
| 03/23/2015 03/23/15 | For Sale | $149,900 | -- | $85 / Sq Ft |
Tax History
| Year | Tax Paid | Tax Assessment Tax Assessment Total Assessment is a certain percentage of the fair market value that is determined by local assessors to be the total taxable value of land and additions on the property. | Land | Improvement |
|---|---|---|---|---|
| 2024 | $2,426 | $232,400 | $38,800 | $193,600 |
| 2023 | $3,032 | $225,300 | $38,800 | $186,500 |
| 2022 | $2,026 | $195,100 | $37,300 | $157,800 |
| 2021 | $1,867 | $179,200 | $37,300 | $141,900 |
| 2020 | $1,671 | $159,700 | $37,300 | $122,400 |
| 2019 | $1,543 | $147,700 | $31,800 | $115,900 |
| 2018 | $1,614 | $157,400 | $22,000 | $135,400 |
| 2017 | $1,582 | $158,200 | $22,000 | $136,200 |
| 2016 | $1,328 | $135,500 | $22,000 | $113,500 |
| 2014 | $1,439 | $133,800 | $27,000 | $106,800 |
| 2013 | $1,439 | $143,900 | $27,000 | $116,900 |
About the Listing Agent

Greg is the Managing Broker / Owner of Keller Williams Franklin. He has owned and operated a Real Estate Company since 2013. The Leugers Group was formed in 2015. Currently The Leugers Group is a 2-person team. Greg Leugers has been selling Real Estate since 2002 and specializes in Residential, Commercial and Land Development Real Estate. Rob Speas has been selling Real Estate since 2008. He specializes in residential real estate and foreclosure properties.
Gregory's Other Listings
Source: MIBOR Broker Listing Cooperative®
MLS Number: MBR21342338
APN: 41-05-16-024-005.000-030
- 581 Beehler Dr
- 6580 N Us Highway 31
- 785 Country Gate Dr
- 796 Hickory Pine Dr
- 181 Tracy Ridge Blvd
- 1167 Dark Star Ct
- 84 Beech Ct
- 908 Norfolk Ln
- 918 Norfolk Ln
- 1248 Taggart Way
- 167 Hilltop Farms Blvd
- 117 Tracy Rd
- 2539 Shadowbrook Trace
- 110 Meadow Creek Blvd
- 2350 Harvest Moon Dr
- 2305 Harvest Moon Dr
- 837 Sommersweet Run
- 172 Arabian Ct
- 3745 Cantebury Dr
- 204 Meadow Creek Dr S
