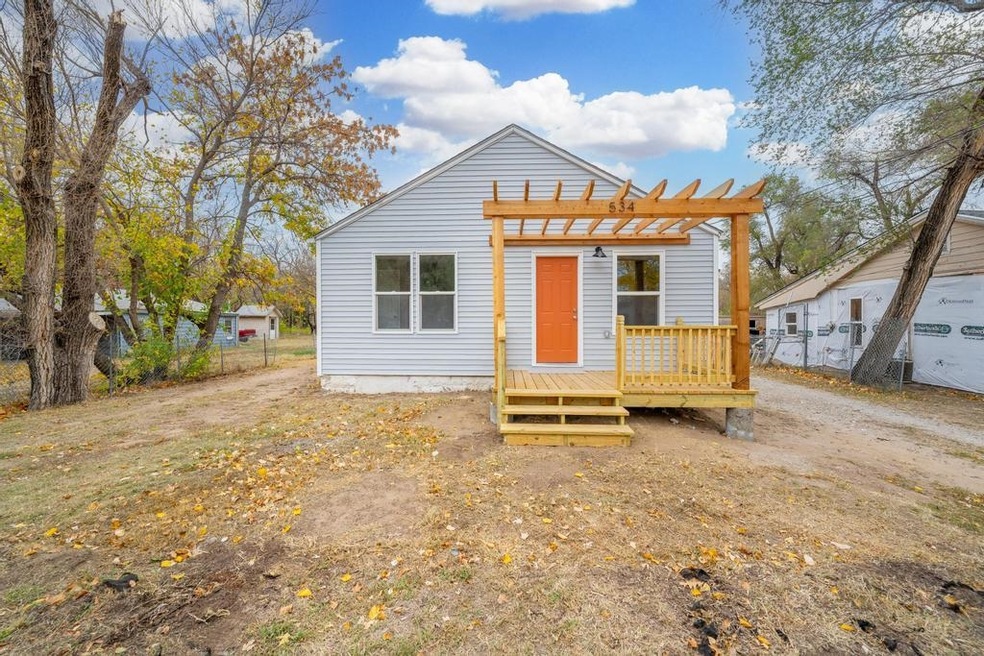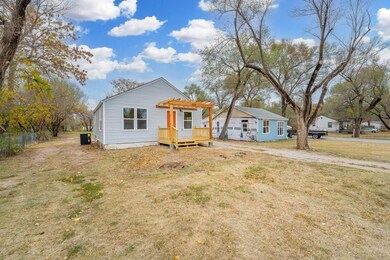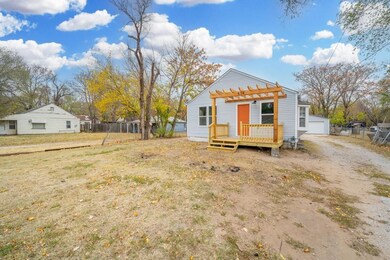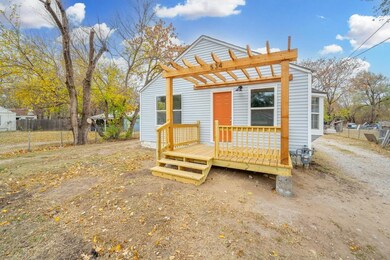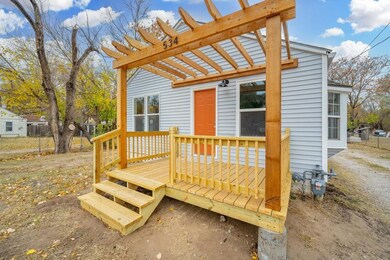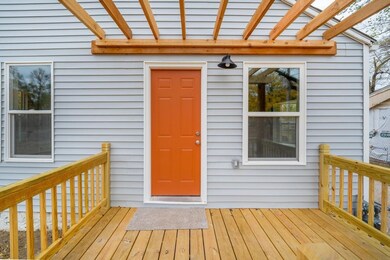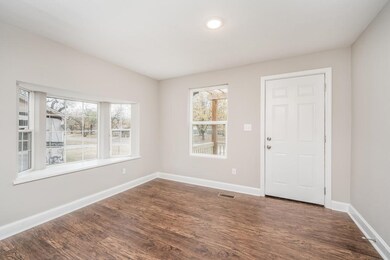
534 N Tracy St Wichita, KS 67212
Orchard Breeze NeighborhoodEstimated Value: $152,000 - $186,000
Highlights
- Deck
- Formal Dining Room
- Oversized Parking
- Ranch Style House
- 2 Car Detached Garage
- Living Room
About This Home
As of February 2023This super cute home in west Wichita has been totally updated all throughout. Featuring high-dollar upgrades including a new roof, new windows, new HVAC system, new electrical work, and upgraded plumbing, you will have brand new systems, features, and finishes inside and out! Pull up front and you'll notice the beautiful front deck with pergola that has space for a seating area. Enter the home to find a living room with big bay windows that let in lots of bright, natural light. Notice the brand new flooring and fresh, neutral paint all throughout. Through the archway, the spacious kitchen features subway tile backsplash, sleek counters, tons of cabinet space, and stainless appliances that are all included. The adjoining dining room is open to the kitchen, making this a great layout for entertaining. There are two bright bedrooms and a fully-remodeled bathroom that complete the main floor. Head downstairs and see the newly-refinished basement. There's a family room, huge third bedroom, and spacious storage area that can also double as a recreation room. This home gives you plenty of space and options! Step outside and you'll find even more great features including the back deck and enormous back yard. The home sits on a lot that's nearly half of an acre, giving you an incredible amount of outdoor space for activities and adventures. There's also an oversized, detached two car garage and an additional outbuilding behind it that would make a great workshop! This home is located right next to grocery shopping, parks, restaurants, easy highway access, and so much more. Schedule your private showing and come see it today before it's gone forever!
Last Agent to Sell the Property
Laura Gaddy
RE/MAX Premier License #00238210 Listed on: 11/03/2022

Home Details
Home Type
- Single Family
Est. Annual Taxes
- $554
Year Built
- Built in 1930
Lot Details
- 0.41 Acre Lot
Home Design
- Ranch Style House
- Frame Construction
- Composition Roof
Interior Spaces
- Living Room
- Formal Dining Room
Kitchen
- Oven or Range
- Microwave
- Dishwasher
Bedrooms and Bathrooms
- 3 Bedrooms
- 1 Full Bathroom
Finished Basement
- Basement Fills Entire Space Under The House
- Bedroom in Basement
- Laundry in Basement
- Basement Storage
Parking
- 2 Car Detached Garage
- Oversized Parking
Outdoor Features
- Deck
- Outbuilding
Schools
- Dodge Elementary School
- Hadley Middle School
- West High School
Utilities
- Forced Air Heating and Cooling System
- Heating System Uses Gas
Community Details
- Parkwilde Subdivision
Listing and Financial Details
- Assessor Parcel Number 20173-00209445
Ownership History
Purchase Details
Home Financials for this Owner
Home Financials are based on the most recent Mortgage that was taken out on this home.Purchase Details
Home Financials for this Owner
Home Financials are based on the most recent Mortgage that was taken out on this home.Purchase Details
Home Financials for this Owner
Home Financials are based on the most recent Mortgage that was taken out on this home.Purchase Details
Similar Homes in Wichita, KS
Home Values in the Area
Average Home Value in this Area
Purchase History
| Date | Buyer | Sale Price | Title Company |
|---|---|---|---|
| Thompson Rachael | -- | -- | |
| Ict Airbenders Llc | -- | Security 1St Title | |
| Edwards Thomas D | -- | Security 1St Title | |
| Edwards Thomas D | $23,000 | None Available |
Mortgage History
| Date | Status | Borrower | Loan Amount |
|---|---|---|---|
| Open | Thompson Rachael | $161,912 | |
| Previous Owner | Ict Airbenders Llc | $103,900 |
Property History
| Date | Event | Price | Change | Sq Ft Price |
|---|---|---|---|---|
| 02/17/2023 02/17/23 | Sold | -- | -- | -- |
| 01/08/2023 01/08/23 | Pending | -- | -- | -- |
| 12/22/2022 12/22/22 | Price Changed | $159,900 | -3.0% | $113 / Sq Ft |
| 11/03/2022 11/03/22 | For Sale | $164,900 | -- | $117 / Sq Ft |
Tax History Compared to Growth
Tax History
| Year | Tax Paid | Tax Assessment Tax Assessment Total Assessment is a certain percentage of the fair market value that is determined by local assessors to be the total taxable value of land and additions on the property. | Land | Improvement |
|---|---|---|---|---|
| 2023 | $1,603 | $8,952 | $1,955 | $6,997 |
| 2022 | $547 | $5,474 | $1,840 | $3,634 |
| 2021 | $562 | $5,165 | $1,840 | $3,325 |
| 2020 | $564 | $5,165 | $1,840 | $3,325 |
| 2019 | $637 | $5,785 | $1,840 | $3,945 |
| 2018 | $658 | $5,957 | $1,035 | $4,922 |
| 2017 | $602 | $0 | $0 | $0 |
| 2016 | $600 | $0 | $0 | $0 |
| 2015 | -- | $0 | $0 | $0 |
| 2014 | -- | $0 | $0 | $0 |
Agents Affiliated with this Home
-

Seller's Agent in 2023
Laura Gaddy
RE/MAX Premier
(307) 575-9665
-
Tara Novak

Buyer's Agent in 2023
Tara Novak
Real Broker, LLC
(316) 880-6315
1 in this area
30 Total Sales
Map
Source: South Central Kansas MLS
MLS Number: 618667
APN: 136-23-0-11-03-011.00
- 731 N Nevada St
- 306 N Baehr St
- 329 N Bebe St
- 738 N Mccomas Ave
- 5121 W Elm St
- 3536 W 2nd St N
- 4502 W Douglas Ave
- 111 S Tracy St
- 763 N Doris St
- 132 S Young St
- 833 N Kessler St
- 403 N Flora St
- 111 N Kessler St
- 123 N Kessler St
- 3636 W Douglas Ave
- 4304 W Edminster St
- 739 N Sheridan St
- 743 N Mount Carmel Ave
- 4318 S Elder St
- 416 N Custer St
- 534 N Tracy St
- 536 N Tracy St
- 508 N Tracy St
- 538 N Tracy St
- 506 N Tracy St
- 525 N Tracy St
- 519 N Tracy St
- 539 N Tracy St
- 531 N Tracy St
- 513 N Tracy St
- 502 N Tracy St
- 548 N Tracy St
- 553 N Tracy St
- 543 N Tracy St
- 4317 W Newell St
- 501 N Tracy St
- 4349 W Newell St
- 4307 W Newell St
- 4414 W Saint Louis Ave Unit 4414 W St Louis
- 4414 W Saint Louis Ave
