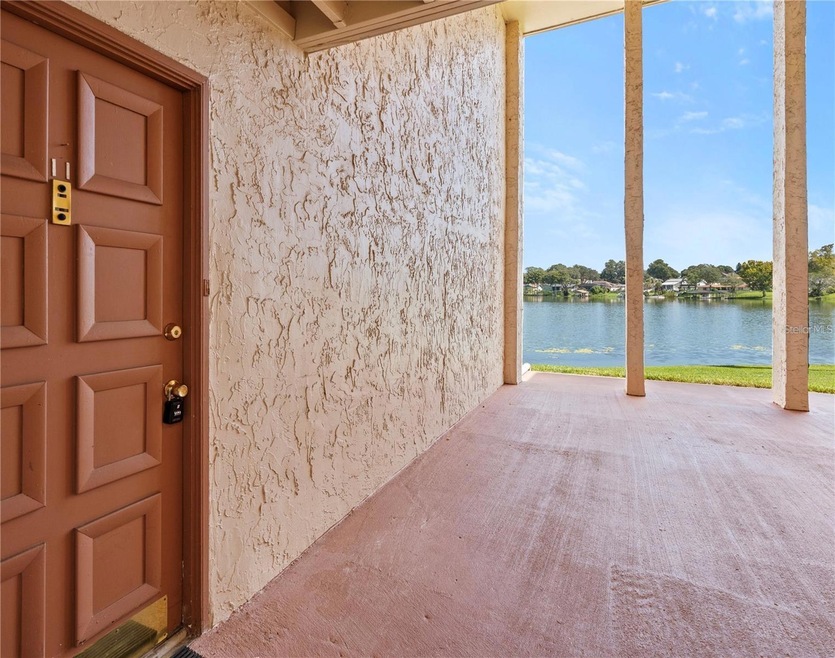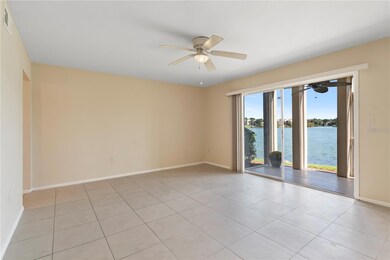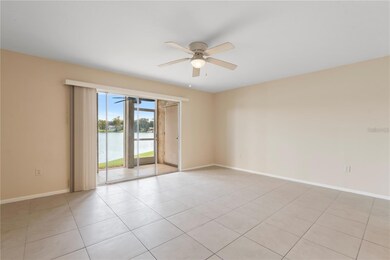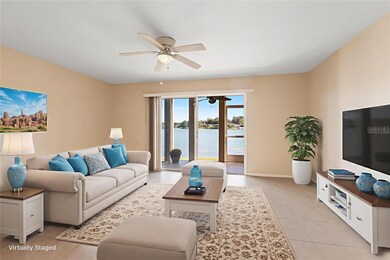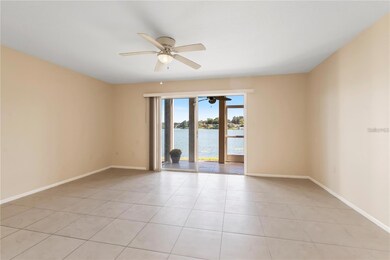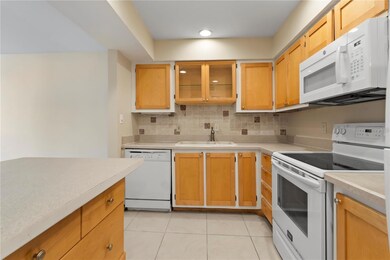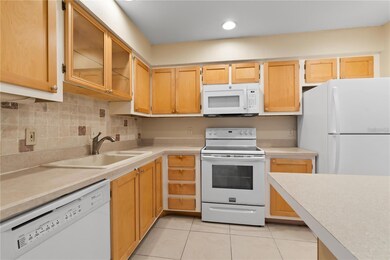534 Orange Dr Unit 11 Altamonte Springs, FL 32701
Highlights
- 100 Feet of Lake Waterfront
- Clubhouse
- Tennis Courts
- Lyman High School Rated A-
- Community Pool
- Covered Patio or Porch
About This Home
Ground floor.. WATERFRONT!! Enjoy true lakefront living with stunning, unobstructed water views from every room This unit 2-bedroom, 2-bath condo offers nearly 1,400 sq. ft. of living space and features the largest two-bedroom floor plan in Royal Arms. Wake up to peaceful lake views right from your bed. Interior highlights include matching tile floors throughout the whole condo, no carpet. Two private screened patios, one with ceiling fan, new door, and new screens. Sliding glass doors open directly from the living room to your outdoor retreat—perfect for morning coffee or evening sunsets. Kitchen has eat-at counter and lots of cabinet space. Separate laundry closet for full size washer/dryer, separate additional linen closet, plenty of storage. Lake side unit with Additional amenities include 3 swimming pools and tennis courts. Conveniently located near AdventHealth hospital, Altamonte Mall, tons of shopping and excellent restaurants, with quick access to I-4. HOA dues include water, sewer, trash, and building maintenance.
Listing Agent
KIMBRIDGE REALTY, LLC Brokerage Phone: 407-755-7367 License #3017162 Listed on: 11/18/2025
Condo Details
Home Type
- Condominium
Est. Annual Taxes
- $2,360
Year Built
- Built in 1972
Lot Details
- 100 Feet of Lake Waterfront
- Lake Front
Home Design
- Entry on the 1st floor
Interior Spaces
- 1,252 Sq Ft Home
- 1-Story Property
- Blinds
- Sliding Doors
- Formal Dining Room
- Inside Utility
- Lake Views
Kitchen
- Eat-In Kitchen
- Range
- Dishwasher
Flooring
- Tile
- Luxury Vinyl Tile
Bedrooms and Bathrooms
- 2 Bedrooms
- Walk-In Closet
- 2 Full Bathrooms
Laundry
- Laundry in unit
- Washer
Outdoor Features
- Access To Lake
- Covered Patio or Porch
Utilities
- Central Heating and Cooling System
- Thermostat
- Electric Water Heater
Listing and Financial Details
- Residential Lease
- Property Available on 12/15/25
- The owner pays for grounds care, pest control, pool maintenance, recreational, sewer, trash collection, water
- $100 Application Fee
- Assessor Parcel Number 13-21-29-522-5340-0110
Community Details
Overview
- Property has a Home Owners Association
- Shari Dey/ Kimbridge Realty Llc Association
- Mid-Rise Condominium
- Royal Arms Condo Subdivision
Amenities
- Clubhouse
Recreation
- Tennis Courts
- Community Pool
Pet Policy
- No Pets Allowed
Map
Source: Stellar MLS
MLS Number: R4910255
APN: 13-21-29-522-5340-0110
- 534 Orange Dr Unit 13
- 460 Orienta Point St
- 444 Orienta Point St
- 440 Orienta Point St
- 262 Orienta Point St Unit 1
- 212 Orienta Point St Unit 212
- 400 Lake Placid Ct Unit 204
- 315 Lakepointe Dr Unit 204
- 345 Lakepointe Dr Unit 204
- 325 Lakepointe Dr Unit 304
- 550 Orange Dr Unit 5
- 355 Lakepointe Dr Unit 102
- 364 Northpointe Ct Unit 208
- 506 Orange Dr Unit 22
- 570 Orange Dr Unit 51
- 360 Lake Ontario Ct Unit 202
- 598 Orange Dr Unit 157
- 562 Orange Dr Unit 33
- 415 Oak Haven Dr Unit C
- 528 Orange Dr Unit 26
- 546 Orange Dr Unit 11
- 540 Orange Dr Unit 20
- 524 Orange Dr Unit 33
- 262 Orienta Point St Unit 1
- 512 Orange Dr Unit 32
- 578 Orange Dr Unit 87
- 596 Orange Dr Unit 153
- 270 Altamonte Bay Club Cir
- 390 Woodside Dr Unit 202
- 466 Windmill Palm Cir
- 370 Lake Tahoe Ct Unit 101
- 365 Forestway Cir Unit 307
- 112 Essex Ave
- 340 Forestway Cir Unit 302
- 15 Escondido Cir Unit 142
- 516 Ellsworth St
- 351 S Northlake Blvd
- 612 Martin Ave
- 601 Fenton Place
- 555 Northlake Blvd
