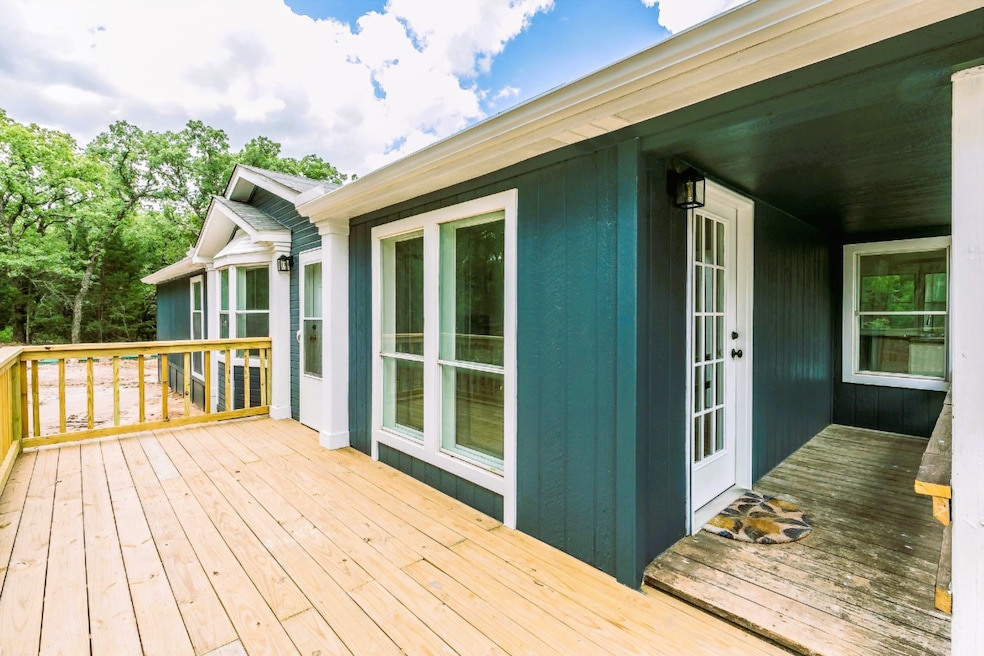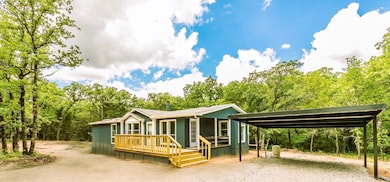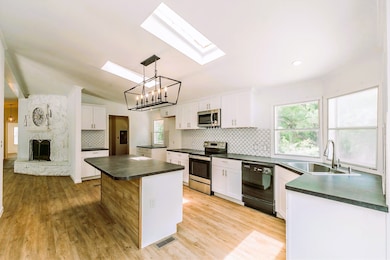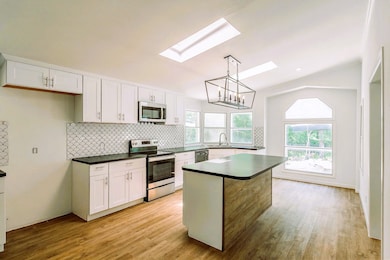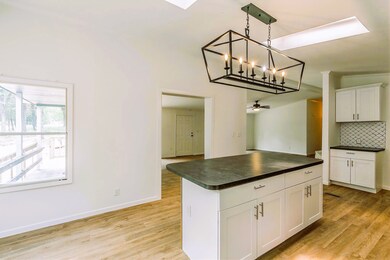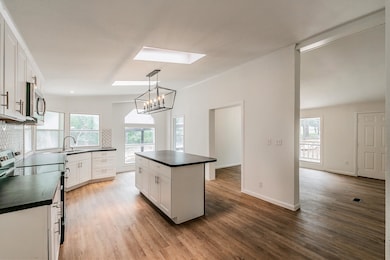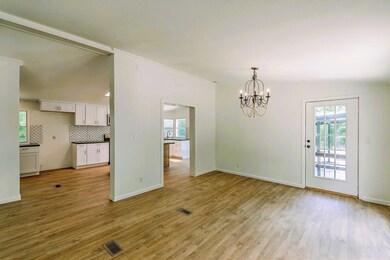534 Private Road 3204 Bridgeport, TX 76426
Estimated payment $1,693/month
Highlights
- 2.05 Acre Lot
- Deck
- Covered Patio or Porch
- Open Floorplan
- Traditional Architecture
- Interior Lot
About This Home
Nestled on a gorgeous wooded lot with its own private well and septic system, this beautifully updated home offers peace, privacy, and self-sufficiency.
Step outside and enjoy multiple outdoor living spaces, including a spacious front deck, a side deck, and a covered back deck—perfect for relaxing mornings or hosting guests. A convenient carport and rain gutters add extra protection and functionality.
Inside, the cozy living room is anchored by an ornate wood-burning fireplace with a blower, providing both warmth and timeless charm. The kitchen is designed for both function and gatherings, featuring abundant counter space, ample storage, microwave, range, dishwasher, and a large island.
The spacious bedrooms offer plenty of natural light and closet space, while the primary suite features a beautifully appointed bathroom with dual sinks and a walk-in shower.
Additional highlights include:
Decorative lighting, ceiling fans, Skylights for added natural light, dedicated laundry room with washer & dryer connections, extra storage throughout and No HOA!
Blending comfort, style, and practicality in a serene setting, this home is truly move-in ready. Don’t miss your chance to make it yours—schedule a private showing today!
VA and Conventional loans welcome!
All information is deemed reliable, and the buyer and buyer’s agent are responsible for verifying all information, including but not limited to the status of construction of the home, lot dimensions, easements, school district, and subdivision restrictions. It is the responsibility of the buyer(s) and the buyer(s) agent to verify the status of completion prior to scheduling site inspections. Some pictures may have edited.
Listing Agent
House Brokerage Brokerage Phone: (940) 389-2782 License #0709601 Listed on: 09/26/2025
Property Details
Home Type
- Manufactured Home
Year Built
- Built in 1992
Lot Details
- 2.05 Acre Lot
- Interior Lot
- Many Trees
Home Design
- Traditional Architecture
- Pillar, Post or Pier Foundation
- Composition Roof
Interior Spaces
- 1,735 Sq Ft Home
- 1-Story Property
- Open Floorplan
- Built-In Features
- Ceiling Fan
- Chandelier
- Decorative Lighting
- Wood Burning Fireplace
- Decorative Fireplace
- Fireplace Features Blower Fan
- Living Room with Fireplace
- Laminate Flooring
- Fire and Smoke Detector
Kitchen
- Electric Range
- Microwave
- Dishwasher
- Kitchen Island
Bedrooms and Bathrooms
- 3 Bedrooms
- 2 Full Bathrooms
Laundry
- Laundry in Utility Room
- Electric Dryer Hookup
Parking
- 2 Detached Carport Spaces
- Gravel Driveway
Outdoor Features
- Deck
- Covered Patio or Porch
- Rain Gutters
Schools
- Bridgeport Elementary School
- Bridgeport High School
Utilities
- Central Heating and Cooling System
- Electric Water Heater
- Private Sewer
Community Details
- Oak Haven Subdivision
Listing and Financial Details
- Legal Lot and Block 8 / 1
- Assessor Parcel Number 201121996
Map
Home Values in the Area
Average Home Value in this Area
Property History
| Date | Event | Price | List to Sale | Price per Sq Ft |
|---|---|---|---|---|
| 09/26/2025 09/26/25 | For Sale | $269,999 | -- | $156 / Sq Ft |
Source: North Texas Real Estate Information Systems (NTREIS)
MLS Number: 21066657
- 276 Private Road 3204
- 500 Private Road 3204
- 351 Private Road 3205
- 6001 Us Highway 380
- TBD U S 380
- 2012 Cuba Rd
- 5376 Us Highway 380
- 0000 Oak Ridge Trail
- 224 County Road 1301
- TBD County Road 3214
- 19 Shady Creek Ln
- 1674 Cuba Rd
- 611 County Road 3214
- 0 County Road 3214
- 1210 Wells Fargo Blvd
- 124 Nottingham Cir
- 302 Grace St
- 802 Timberline Dr
- 2307 Briarwood Dr
- 1004 Shady Oaks Dr W
- 1711 Halsell St Unit House
- 1711 Halsell St
- 151 Private Road 1307
- 1008 Halsell St Unit 300
- 599 Wild Wood Dr
- 127 County Road 3051
- 405 S Lakewood Cir
- 1001 Fortenberry Rd
- 1500 Deer Park Rd
- 1555 U S 380
- 301 S Weatherford St
- 227 Buchanan Rd
- 950 W Thompson St
- 305 Sierra Vista Dr
- 217 N Chico Ave
- 906 El Camino Real Unit 4
- 195 Private Road 2386
- 1000 N Chico St
- 1000 N Chico Ave
- 229 Pvt Rd 2386 Park Unit 200
