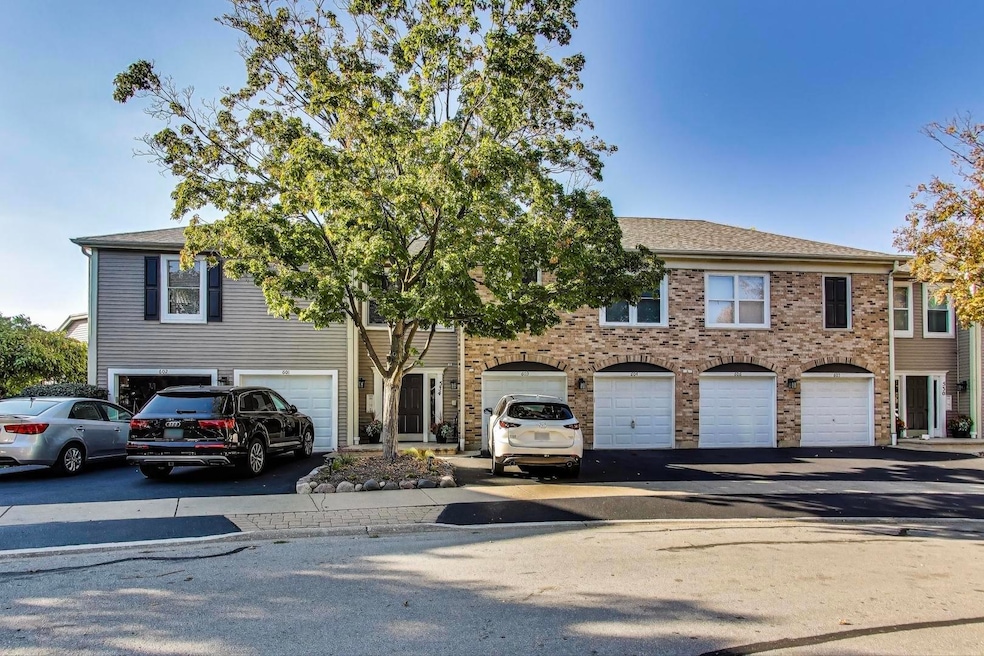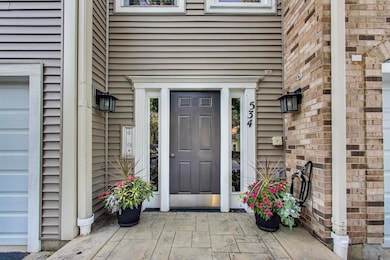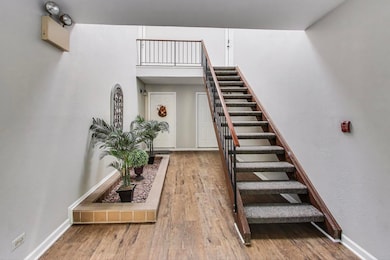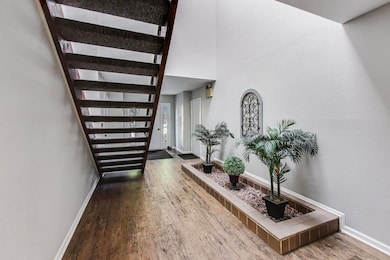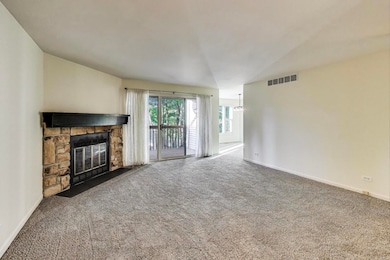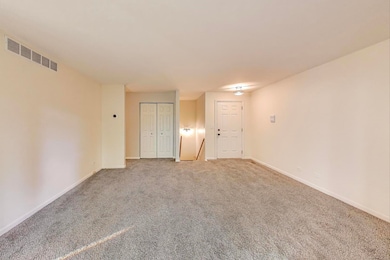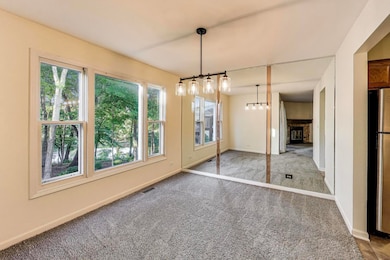
534 River Front Cir Unit 604 Naperville, IL 60540
Will-O-Way NeighborhoodHighlights
- River Front
- Wooded Lot
- Formal Dining Room
- Elmwood Elementary School Rated A
- Whirlpool Bathtub
- Stainless Steel Appliances
About This Home
Prime River Bend Living with Stunning River Views and Top-Rated Schools Experience the best of River Bend with sweeping views of the scenic river and a location that's second to none. Enjoy peaceful riverfront scenery from the living room, dining area, and both lower-level bedrooms, or unwind on the covered main-floor balcony for a front-row seat to nature. Inside, you'll find a bright, spacious living area with a cozy gas fireplace and white trim throughout. The updated kitchen offers flexible space for casual dining or a home office, along with newer stainless appliances and modern tile flooring. A convenient updated half bath completes the main floor. Downstairs, the large primary suite features an ensuite updated bath and sliding doors to a private paver patio. A second full updated bath, laundry closet with full-size washer and dryer, and generous storage round out the lower level. Easy access out back to the river path which leads to all that downtown Naperville has to offer. Centennial beach, covered bridges, shopping, restaurants, paddle boats and more. Elmwood, Lincoln and Naperville Central are one of the best school tracts in Naperville. Additional storage can be found in the attached one car garage. Two outdoor spaces with the covered deck and lower patio. So much to offer, come take a look for yourself!
Listing Agent
@properties Christie?s International Real Estate License #475127161 Listed on: 12/04/2025

Property Details
Home Type
- Multi-Family
Year Built
- Built in 1987
Lot Details
- River Front
- Wooded Lot
Parking
- 1 Car Garage
- Driveway
- Parking Included in Price
Home Design
- Property Attached
- Entry on the 1st floor
Interior Spaces
- 1,451 Sq Ft Home
- 2-Story Property
- Attached Fireplace Door
- Gas Log Fireplace
- Family Room
- Living Room with Fireplace
- Formal Dining Room
- Water Views
Kitchen
- Breakfast Bar
- Range
- Microwave
- Dishwasher
- Stainless Steel Appliances
- Disposal
Flooring
- Carpet
- Porcelain Tile
Bedrooms and Bathrooms
- 2 Bedrooms
- 2 Potential Bedrooms
- Whirlpool Bathtub
Laundry
- Laundry Room
- Dryer
- Washer
Outdoor Features
- Enclosed Balcony
- Patio
Schools
- Elmwood Elementary School
- Lincoln Junior High School
- Naperville Central High School
Utilities
- Forced Air Heating and Cooling System
- Heating System Uses Natural Gas
- Lake Michigan Water
Listing and Financial Details
- Property Available on 12/5/25
- Rent includes parking, lawn care
- 12 Month Lease Term
Community Details
Overview
- 6 Units
- Sandi Or Kris Association, Phone Number (630) 631-3535
- River Bend Subdivision
- Property managed by Manor Homes of River Bend
Amenities
- Common Area
Pet Policy
- Pets up to 100 lbs
- Dogs and Cats Allowed
Map
About the Listing Agent

Exceptional Client Experience is the Rule, Not the Exception!
Mike was born in Westmont and grew up in Lisle where he graduated from Benet Academy in 1994. Mike’s college degree is in Journalism & Mass Communication from the University of Iowa. He currently lives in Naperville with his wife, Erika, and their two children who are proudly attending District 203 Naperville Schools.
Mike began his career in real estate soon after graduating from Iowa. After more than two decades of
Mike's Other Listings
Source: Midwest Real Estate Data (MRED)
MLS Number: 12528092
- 480 Village Green Rd
- 471 River Bend Rd Unit 107
- 479 River Bend Rd Unit 111
- 511 Aurora Ave Unit 108
- 509 Aurora Ave Unit 209
- 417 River Bluff Cir
- 319 Claremont Ct
- 21 Forest Ave
- 1099 W Jefferson Ave
- 7S410 Arbor Dr
- 1217 Evergreen Ave
- 107 S Webster St
- 103 S Webster St
- 225 N Mill St
- 520 S Washington St Unit 103
- 520 S Washington St Unit 201
- 110 S Washington St Unit 400
- 1116 Hidden Spring Dr
- 243 Box Car Ave
- 31 Golden Larch Ct
- 511 Aurora Ave Unit 116
- 511 Aurora Ave Unit 416
- 509 Aurora Ave Unit 308
- 1099 W Jefferson Ave
- 20 S Ewing St
- 345 Green Valley Dr
- 241 W Van Buren Ave
- 629 S Main St Unit BACK
- 119 S Main St
- 1305 Oswego Rd
- 896 Benedetti Dr
- 310 Big Rail Dr
- 701 Royal Saint George Dr
- 350 Pearson Cir
- 320 N Ellsworth St
- 59 Elmwood Dr
- 1504 W Jefferson Ave Unit A
- 103 S Testa Dr
- 320 Elmwood Dr
- 200-300 E 5th Ave
