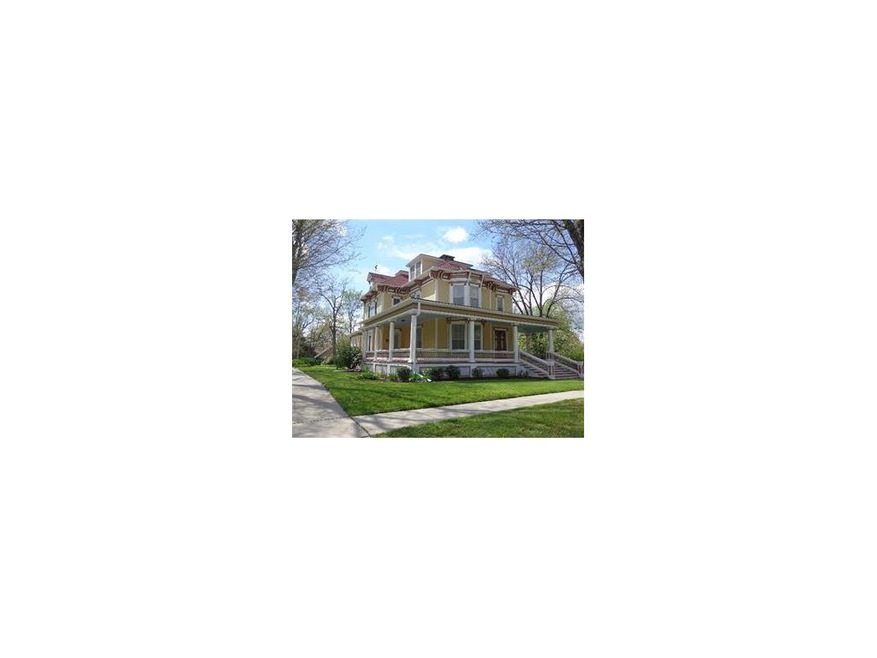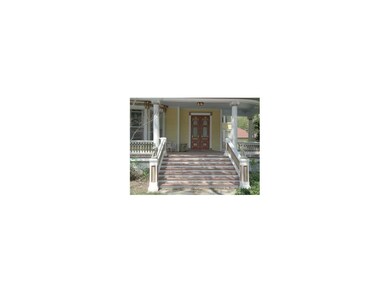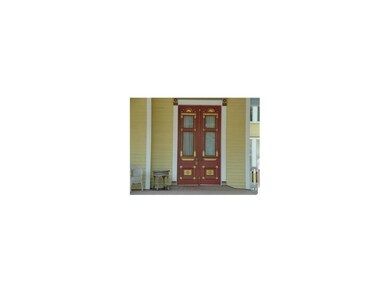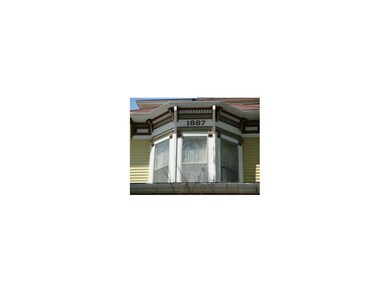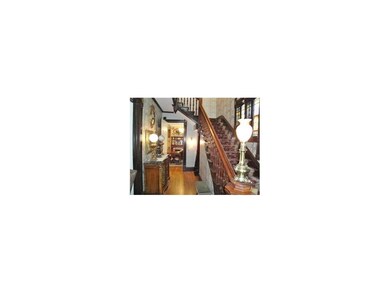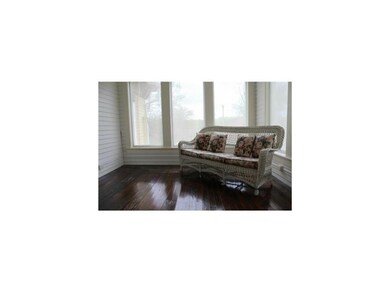
534 S Cedar St Ottawa, KS 66067
Highlights
- Dining Room with Fireplace
- Main Floor Bedroom
- Sun or Florida Room
- Vaulted Ceiling
- Victorian Architecture
- 3-minute walk to City Park
About This Home
As of September 2017The Queen of Ottawa's victorian homes! Meticulously restored with period tile and stained glass. New 30 X 40 garage designed in the style of the home. Huge city lot with room for a Victorian garden. Large bedroom and bath on the main floor and 3 large bedrooms upstairs. Bonus space on the third floor.
Last Agent to Sell the Property
Prestige Real Estate License #BR00227348 Listed on: 03/15/2017
Home Details
Home Type
- Single Family
Est. Annual Taxes
- $5,704
Year Built
- Built in 1887
Lot Details
- 0.68 Acre Lot
- Lot Dimensions are 200 x 150
Parking
- 3 Car Detached Garage
Home Design
- Victorian Architecture
- Composition Roof
Interior Spaces
- 4,368 Sq Ft Home
- Wet Bar: Fireplace, Hardwood, Ceiling Fan(s)
- Built-In Features: Fireplace, Hardwood, Ceiling Fan(s)
- Vaulted Ceiling
- Ceiling Fan: Fireplace, Hardwood, Ceiling Fan(s)
- Skylights
- Shades
- Plantation Shutters
- Drapes & Rods
- Entryway
- Living Room with Fireplace
- Dining Room with Fireplace
- 2 Fireplaces
- Formal Dining Room
- Sun or Florida Room
Kitchen
- Granite Countertops
- Laminate Countertops
Flooring
- Wall to Wall Carpet
- Linoleum
- Laminate
- Stone
- Ceramic Tile
- Luxury Vinyl Plank Tile
- Luxury Vinyl Tile
Bedrooms and Bathrooms
- 4 Bedrooms
- Main Floor Bedroom
- Cedar Closet: Fireplace, Hardwood, Ceiling Fan(s)
- Walk-In Closet: Fireplace, Hardwood, Ceiling Fan(s)
- Double Vanity
- Fireplace
Basement
- Basement Fills Entire Space Under The House
- Stubbed For A Bathroom
Additional Features
- Enclosed Patio or Porch
- Forced Air Zoned Heating and Cooling System
Community Details
- Ottawa Original Town Subdivision
Listing and Financial Details
- Assessor Parcel Number OTC 1152
Ownership History
Purchase Details
Similar Homes in Ottawa, KS
Home Values in the Area
Average Home Value in this Area
Purchase History
| Date | Type | Sale Price | Title Company |
|---|---|---|---|
| Deed | $165,000 | -- |
Property History
| Date | Event | Price | Change | Sq Ft Price |
|---|---|---|---|---|
| 09/05/2017 09/05/17 | Sold | -- | -- | -- |
| 03/31/2017 03/31/17 | Pending | -- | -- | -- |
| 03/16/2017 03/16/17 | For Sale | $300,000 | +0.3% | $69 / Sq Ft |
| 03/31/2015 03/31/15 | Sold | -- | -- | -- |
| 03/31/2015 03/31/15 | Sold | -- | -- | -- |
| 03/02/2015 03/02/15 | Pending | -- | -- | -- |
| 02/27/2015 02/27/15 | Pending | -- | -- | -- |
| 01/09/2015 01/09/15 | For Sale | $299,000 | -24.3% | $68 / Sq Ft |
| 04/29/2014 04/29/14 | For Sale | $395,000 | -- | $90 / Sq Ft |
Tax History Compared to Growth
Tax History
| Year | Tax Paid | Tax Assessment Tax Assessment Total Assessment is a certain percentage of the fair market value that is determined by local assessors to be the total taxable value of land and additions on the property. | Land | Improvement |
|---|---|---|---|---|
| 2024 | $7,160 | $45,668 | $7,266 | $38,402 |
| 2023 | $7,134 | $44,378 | $5,344 | $39,034 |
| 2022 | $6,898 | $41,423 | $4,925 | $36,498 |
| 2021 | $6,707 | $38,807 | $3,625 | $35,182 |
| 2020 | $6,457 | $36,530 | $3,416 | $33,114 |
| 2019 | $6,389 | $35,454 | $3,299 | $32,155 |
| 2018 | $6,061 | $33,350 | $3,206 | $30,144 |
| 2017 | $5,790 | $31,648 | $3,206 | $28,442 |
| 2016 | $5,705 | $31,625 | $3,206 | $28,419 |
| 2015 | $6,083 | $33,877 | $3,206 | $30,671 |
| 2014 | $6,083 | $34,408 | $3,787 | $30,621 |
Agents Affiliated with this Home
-
Bill Schleiter

Seller's Agent in 2017
Bill Schleiter
Prestige Real Estate
(785) 418-9156
22 Total Sales
-
Deb Price

Buyer's Agent in 2017
Deb Price
The Kansas Property Place
(913) 244-1101
97 Total Sales
-
Randy Russell

Seller's Agent in 2015
Randy Russell
Stephens Real Estate inc.
(785) 331-7954
198 Total Sales
-
H
Buyer's Agent in 2015
House Non Member
SUNFLOWER ASSOCIATION OF REALT
Map
Source: Heartland MLS
MLS Number: 2035799
APN: 087-36-0-30-21-010.00-0
- 703 S Princeton St
- 731 S Main St
- 745 S Princeton St
- 628 S Mulberry St
- 316 S Oak St
- 608 S Locust St
- 234 W 7th St
- 832 S Hickory St
- 404 S Sycamore St
- 841 S Hickory St
- 839 S Oak St
- 315 W 4th St
- 424 S Elm St
- 734 S Cherry St
- 526 S Maple St
- 830 W 5th St
- 531 S Willow St
- 823 S Tremont Ave
- 228 S Elm St
- 833 E 7th St
