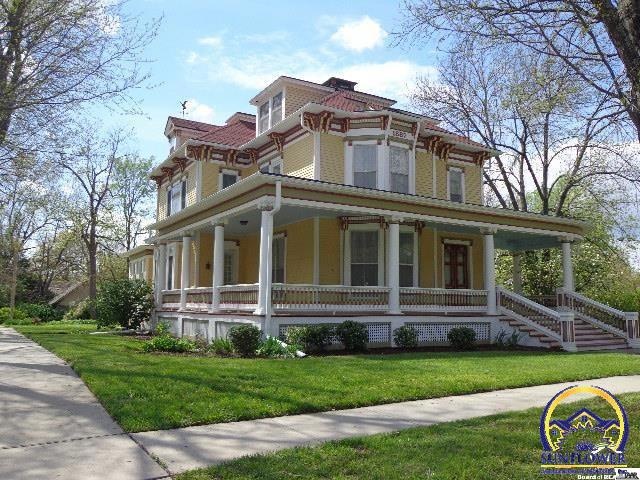
534 S Cedar St Ottawa, KS 66067
Highlights
- Living Room with Fireplace
- Corner Lot
- No HOA
- Wood Flooring
- Great Room
- 3-minute walk to City Park
About This Home
As of September 2017Superbly Restored 2 1/2 story 1887 Victorian, Features include amazing Modern kitchen with apron sink, Granite countertops, Subzero fridge. Vintage Fleetwood Gas/Wood stove. Gorgeous hardwood floors threw out. 4368 Sq Ft of living . Full bsmt w/ some finish. 4 Plus bd, 3 baths ,Sunroom, Pantry,2 large living areas. features original Stain glass windows, claw foot tub, Fabulous detail threw out. Original constructed by George Washburn. 3 car reconstructed Carriage house plumbed for bath. Includes extra lot.
Last Buyer's Agent
House Non Member
SUNFLOWER ASSOCIATION OF REALT
Home Details
Home Type
- Single Family
Est. Annual Taxes
- $6,083
Year Built
- Built in 1887
Lot Details
- Lot Dimensions are 200x150
- Corner Lot
- Paved or Partially Paved Lot
Parking
- 3 Car Detached Garage
- Automatic Garage Door Opener
- Garage Door Opener
Home Design
- Frame Construction
- Architectural Shingle Roof
- Composition Roof
- Stick Built Home
Interior Spaces
- 4,368 Sq Ft Home
- 2-Story Property
- Ceiling height of 10 feet or more
- Multiple Fireplaces
- Great Room
- Living Room with Fireplace
- Formal Dining Room
- Wood Flooring
Kitchen
- Gas Range
- Dishwasher
Bedrooms and Bathrooms
- 4 Bedrooms
Laundry
- Laundry Room
- Laundry on upper level
Partially Finished Basement
- Basement Fills Entire Space Under The House
- Stone or Rock in Basement
Home Security
- Storm Windows
- Storm Doors
Outdoor Features
- Covered patio or porch
- Outbuilding
Utilities
- 90% Forced Air Heating and Cooling System
- Multiple Heating Units
- Cable TV Available
Community Details
- No Home Owners Association
- All Other Subdivision
Listing and Financial Details
- Assessor Parcel Number R5432
Ownership History
Purchase Details
Similar Homes in Ottawa, KS
Home Values in the Area
Average Home Value in this Area
Purchase History
| Date | Type | Sale Price | Title Company |
|---|---|---|---|
| Deed | $165,000 | -- |
Property History
| Date | Event | Price | Change | Sq Ft Price |
|---|---|---|---|---|
| 09/05/2017 09/05/17 | Sold | -- | -- | -- |
| 03/31/2017 03/31/17 | Pending | -- | -- | -- |
| 03/16/2017 03/16/17 | For Sale | $300,000 | +0.3% | $69 / Sq Ft |
| 03/31/2015 03/31/15 | Sold | -- | -- | -- |
| 03/31/2015 03/31/15 | Sold | -- | -- | -- |
| 03/02/2015 03/02/15 | Pending | -- | -- | -- |
| 02/27/2015 02/27/15 | Pending | -- | -- | -- |
| 01/09/2015 01/09/15 | For Sale | $299,000 | -24.3% | $68 / Sq Ft |
| 04/29/2014 04/29/14 | For Sale | $395,000 | -- | $90 / Sq Ft |
Tax History Compared to Growth
Tax History
| Year | Tax Paid | Tax Assessment Tax Assessment Total Assessment is a certain percentage of the fair market value that is determined by local assessors to be the total taxable value of land and additions on the property. | Land | Improvement |
|---|---|---|---|---|
| 2024 | $7,160 | $45,668 | $7,266 | $38,402 |
| 2023 | $7,134 | $44,378 | $5,344 | $39,034 |
| 2022 | $6,898 | $41,423 | $4,925 | $36,498 |
| 2021 | $6,707 | $38,807 | $3,625 | $35,182 |
| 2020 | $6,457 | $36,530 | $3,416 | $33,114 |
| 2019 | $6,389 | $35,454 | $3,299 | $32,155 |
| 2018 | $6,061 | $33,350 | $3,206 | $30,144 |
| 2017 | $5,790 | $31,648 | $3,206 | $28,442 |
| 2016 | $5,705 | $31,625 | $3,206 | $28,419 |
| 2015 | $6,083 | $33,877 | $3,206 | $30,671 |
| 2014 | $6,083 | $34,408 | $3,787 | $30,621 |
Agents Affiliated with this Home
-
Bill Schleiter

Seller's Agent in 2017
Bill Schleiter
Prestige Real Estate
(785) 418-9156
27 Total Sales
-
Deb Price

Buyer's Agent in 2017
Deb Price
The Kansas Property Place
(913) 244-1101
103 Total Sales
-
Randy Russell

Seller's Agent in 2015
Randy Russell
Stephens Real Estate inc.
(785) 331-7954
201 Total Sales
-
H
Buyer's Agent in 2015
House Non Member
SUNFLOWER ASSOCIATION OF REALT
Map
Source: Sunflower Association of REALTORS®
MLS Number: 182222
APN: 087-36-0-30-21-010.00-0
- 616 S Walnut St
- 628 S Mulberry St
- 225 S Cedar St
- 234 W 7th St
- 838 S Hickory St
- 812 S Mulberry St
- 315 W 4th St
- 314 S Sycamore St
- 424 S Elm St
- 124 S Mulberry St
- 313 E 2nd St
- 414 S Poplar St
- 319 S Elm St
- 734 S Elm St
- 315 S Elm St
- 758 S Locust St
- 734 S Cherry St
- 117 S Poplar St
- 830 W 5th St
- 228 S Elm St
