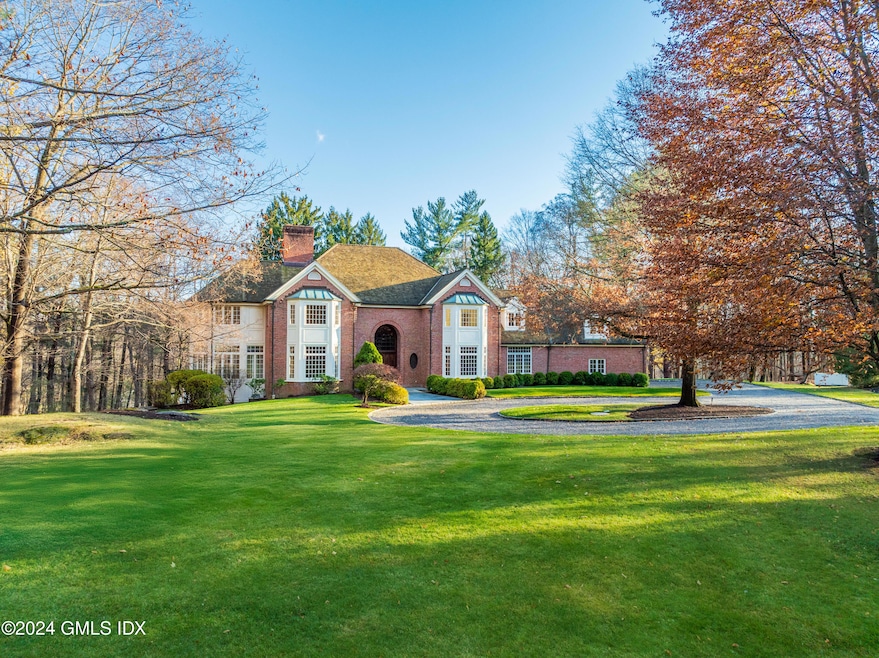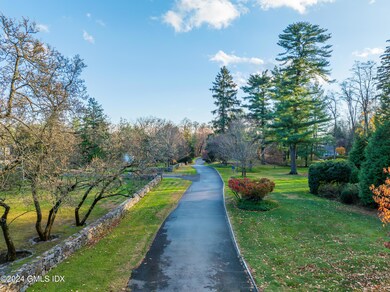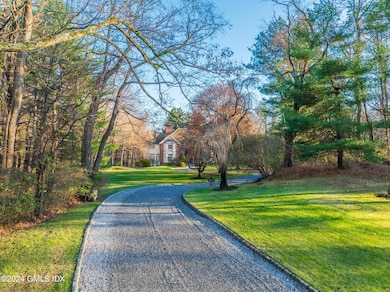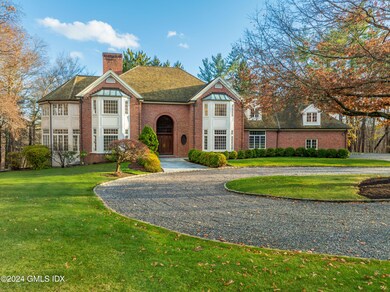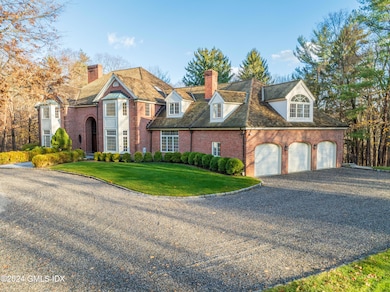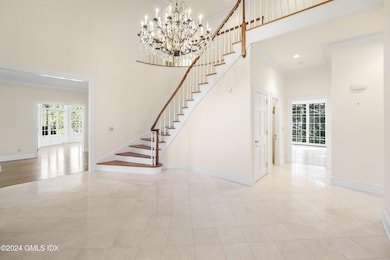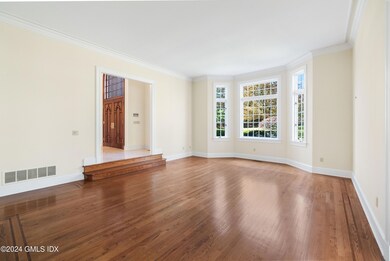
534 Stanwich Rd Greenwich, CT 06831
Back Country Greenwich NeighborhoodHighlights
- Eat-In Gourmet Kitchen
- 4.23 Acre Lot
- Marble Flooring
- Parkway School Rated A
- Colonial Architecture
- Whirlpool Bathtub
About This Home
As of May 2025Discover a secluded back-country brick manor that awaits your personal touch, offering the perfect canvas to create a home uniquely yours. Nestled at the end of a quiet lane a picturesque driveway flanked by manicured lawns, this residence is a private retreat with timeless appeal. Inside, you'll find an open floorpan, high ceilings, intricate woodwork and multiple fireplaces that set a tone of elegance in this custom built home. Designed with classic sophistication, this home provides an exquisite backdrop for the Greenwich lifestyle. The grand, balconied foyer, framed by French doors and large windows, welcomes natural light and leads you into beautifully appointed public spaces and a peaceful study. Ideal for both lavish entertaining and intimate gatherings, this 8500+square-foot center hall colonial with open floor plan offers ample room to live and entertain in style.At the day's end, relax in one of the generous ensuite bedrooms, complemented by spacious game room with bath for added leisure or possible in-law suite. This stately manor sits gracefully on 4.23 acres, providing privacy and beauty in equal measure. The expansive walk-out, high-ceilinged lower level, includes space for a bedroom and full bath, along with a doble-sided fireplaceoffering tremendous potential for customization to suit your needs. There is a 7 Bedroom Septic, Possible Pool & Tennis Court Sites.
Last Agent to Sell the Property
Corcoran Centric Realty LLC License #RES.0827815 Listed on: 02/24/2025

Last Buyer's Agent
Corcoran Centric Realty LLC License #RES.0827815 Listed on: 02/24/2025

Home Details
Home Type
- Single Family
Est. Annual Taxes
- $33,434
Year Built
- Built in 1988
Lot Details
- 4.23 Acre Lot
- Level Lot
- Property is zoned RA-4
Parking
- 3 Car Attached Garage
- Automatic Garage Door Opener
- Garage Door Opener
Home Design
- Colonial Architecture
- Brick Exterior Construction
- Wood Roof
Interior Spaces
- 8,548 Sq Ft Home
- Wet Bar
- Central Vacuum
- Rear Stairs
- Built-In Features
- Bookcases
- Paneling
- Coffered Ceiling
- Tray Ceiling
- High Ceiling
- 6 Fireplaces
- Pocket Doors
- Sunken Living Room
- Breakfast Room
- Formal Dining Room
- Game Room
- Play Room
- Solarium
- Marble Flooring
- Partially Finished Basement
- Walk-Out Basement
- Partial Attic
Kitchen
- Eat-In Gourmet Kitchen
- Kitchen Island
Bedrooms and Bathrooms
- 5 Bedrooms
- En-Suite Primary Bedroom
- Cedar Closet
- Walk-In Closet
- Whirlpool Bathtub
- Separate Shower
Laundry
- Laundry Room
- Washer and Dryer
Home Security
- Home Security System
- Fire and Smoke Detector
Utilities
- Forced Air Heating and Cooling System
- Heating System Uses Oil
- Power Generator
- Propane
- Well
- Oil Water Heater
- Septic Tank
Listing and Financial Details
- Property held in a trust
- Assessor Parcel Number 11-2953
Similar Homes in Greenwich, CT
Home Values in the Area
Average Home Value in this Area
Property History
| Date | Event | Price | Change | Sq Ft Price |
|---|---|---|---|---|
| 05/01/2025 05/01/25 | Sold | $3,600,000 | -9.9% | $421 / Sq Ft |
| 04/25/2025 04/25/25 | Pending | -- | -- | -- |
| 02/24/2025 02/24/25 | For Sale | $3,995,000 | +11.0% | $467 / Sq Ft |
| 01/24/2025 01/24/25 | Off Market | $3,600,000 | -- | -- |
| 12/06/2024 12/06/24 | For Sale | $3,995,000 | -- | $467 / Sq Ft |
Tax History Compared to Growth
Tax History
| Year | Tax Paid | Tax Assessment Tax Assessment Total Assessment is a certain percentage of the fair market value that is determined by local assessors to be the total taxable value of land and additions on the property. | Land | Improvement |
|---|---|---|---|---|
| 2021 | $33,292 | $3,098,830 | $585,760 | $2,513,070 |
Agents Affiliated with this Home
-
Konstantine Wells

Seller's Agent in 2025
Konstantine Wells
Corcoran Centric Realty LLC
(203) 609-3605
2 in this area
7 Total Sales
-
Jeffrey Jackson

Seller Co-Listing Agent in 2025
Jeffrey Jackson
Corcoran Centric Realty LLC
(917) 846-5599
6 in this area
81 Total Sales
Map
Source: Greenwich Association of REALTORS®
MLS Number: 121813
APN: GREE M:11 B:2953
- 182 Taconic Rd
- 33 Carrington Dr
- 33 Carrington Dr
- 230 Taconic Rd
- 34 Carrington Dr
- 21 Guinea Rd
- 724 North St
- 151 June Rd
- 35 Andrews Farm Rd
- 0 June Rd Unit LOT 1 24118127
- 0 June Rd Unit 3 170606008
- 107 June Rd
- 37 Andrews Farm Rd
- 101 Perkins Rd
- 11 Winterset Rd
- 44 Deep Valley Rd
- 38 High Valley Way
- 828 North St
- 43 Constance Ln
- 14 Constance Ln
