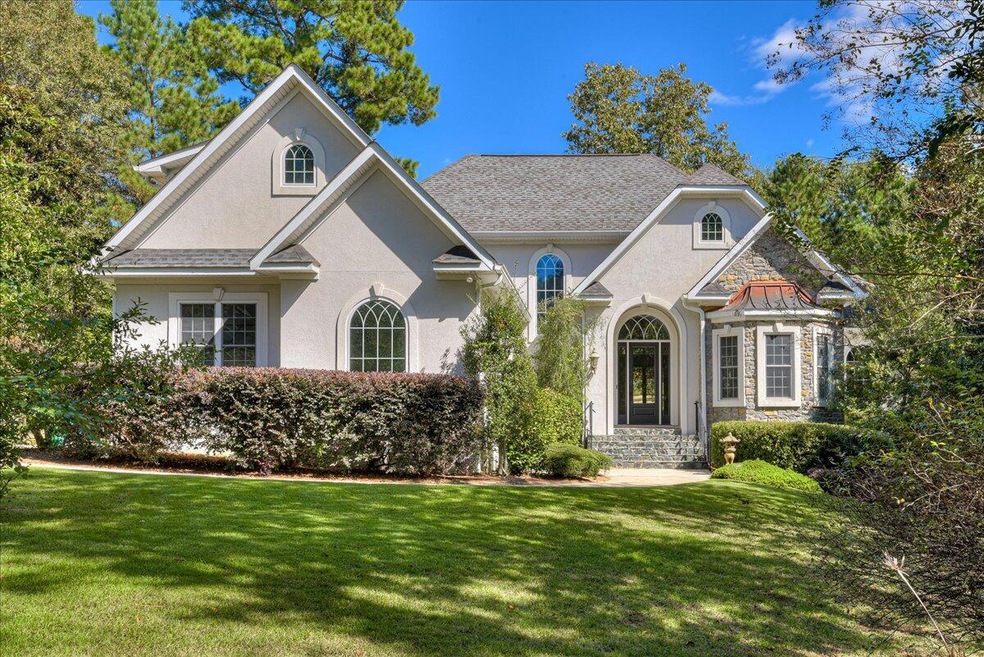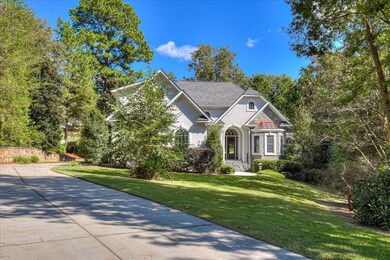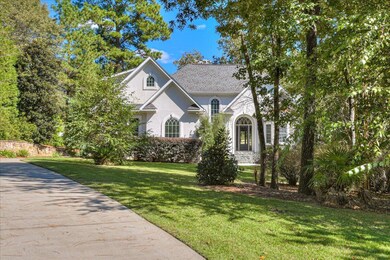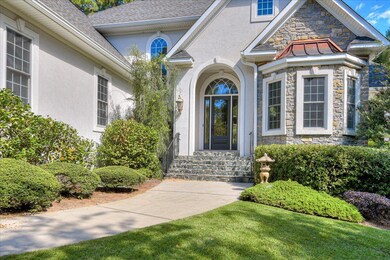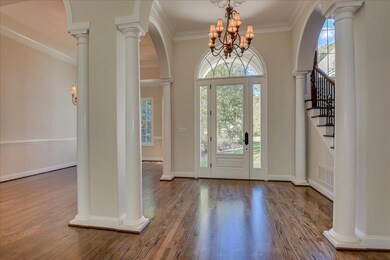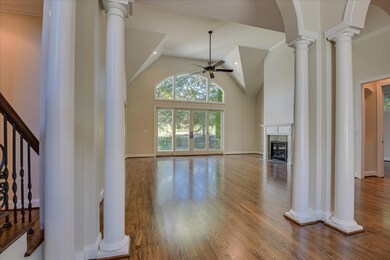
534 W Pleasant Colony Dr Aiken, SC 29803
Woodside NeighborhoodEstimated Value: $634,000 - $698,000
Highlights
- On Golf Course
- Gated Community
- Traditional Architecture
- Country Club
- Community Lake
- Cathedral Ceiling
About This Home
As of December 2023Exquisitely designed home with two primary suites. Newly refinished hardwood floors, new paint throughout, new carpet in the upstairs bedroom and closets. New tankless water heater. The large great room with fireplace is open to the kitchen and formal dining room. One primary suite is on the main level and one is upstairs. The study or office is just off of the great room. The kitchen offers double ovens, gas cooktop with downdraft, refrigerator, trash compactor, and large pantry. There is a buit in desk area between the kitchen and primary bedroom. The primary suite has a large bath and walk-in closet that is adjacent to the laundry room. The upstairs holds the second suite, a large central loft area large enough for a pool table or media room. There is an additional room for hobbies and a large unfinished storage area. The screened porch and brick patio overlook the private yard and golf course.
Last Agent to Sell the Property
Woodside - Aiken Realty LLC License #SC54751 Listed on: 10/23/2023
Home Details
Home Type
- Single Family
Est. Annual Taxes
- $2,783
Year Built
- Built in 2008
Lot Details
- 0.64 Acre Lot
- Lot Dimensions are 122x257x120x264
- On Golf Course
- Landscaped
- Level Lot
- Front and Back Yard Sprinklers
HOA Fees
- $90 Monthly HOA Fees
Parking
- 2 Car Attached Garage
- Driveway
Home Design
- Traditional Architecture
- Pillar, Post or Pier Foundation
- Composition Roof
- Stucco
- Stone
Interior Spaces
- 3,204 Sq Ft Home
- 2-Story Property
- Cathedral Ceiling
- Ceiling Fan
- Gas Fireplace
- Insulated Windows
- Great Room with Fireplace
- Formal Dining Room
- Crawl Space
- Permanent Attic Stairs
- Washer and Electric Dryer Hookup
- Property Views
Kitchen
- Eat-In Kitchen
- Breakfast Bar
- Down Draft Cooktop
- Dishwasher
- Kitchen Island
- Solid Surface Countertops
- Snack Bar or Counter
- Trash Compactor
- Disposal
Flooring
- Wood
- Carpet
- Ceramic Tile
Bedrooms and Bathrooms
- 2 Bedrooms
- Primary Bedroom on Main
- Walk-In Closet
Outdoor Features
- Screened Patio
- Porch
Schools
- Chukker Creek Elementary School
- Aiken Intermediate 6Th-Kennedy Middle 7Th&8Th
- South Aiken High School
Utilities
- Central Air
- Heating System Uses Gas
- Heat Pump System
- Underground Utilities
- Tankless Water Heater
- Gas Water Heater
- Internet Available
- Cable TV Available
Listing and Financial Details
- Assessor Parcel Number 108-07-06-002
- Seller Concessions Not Offered
Community Details
Overview
- Woodside Reserve Subdivision
- Community Lake
Recreation
- Golf Course Community
- Country Club
- Tennis Courts
- Community Pool
Security
- Gated Community
Ownership History
Purchase Details
Home Financials for this Owner
Home Financials are based on the most recent Mortgage that was taken out on this home.Purchase Details
Purchase Details
Home Financials for this Owner
Home Financials are based on the most recent Mortgage that was taken out on this home.Purchase Details
Home Financials for this Owner
Home Financials are based on the most recent Mortgage that was taken out on this home.Similar Homes in Aiken, SC
Home Values in the Area
Average Home Value in this Area
Purchase History
| Date | Buyer | Sale Price | Title Company |
|---|---|---|---|
| Vander Weele Richard Wayne | -- | None Listed On Document | |
| Richard Vander Weele And Debra Fin Family Tru | -- | None Listed On Document | |
| Vander Weele Richard W | $590,000 | None Listed On Document | |
| Ford Rodney K | $90,000 | -- |
Mortgage History
| Date | Status | Borrower | Loan Amount |
|---|---|---|---|
| Open | Vander Weele Richard Wayne | $206,400 | |
| Previous Owner | Vander Weele Richard W | $390,000 | |
| Previous Owner | Ford Rodney K | $50,000 | |
| Previous Owner | Ford Rodney K | $540,882 | |
| Previous Owner | Ford Rodney K | $85,500 |
Property History
| Date | Event | Price | Change | Sq Ft Price |
|---|---|---|---|---|
| 12/20/2023 12/20/23 | Sold | $590,000 | -6.2% | $184 / Sq Ft |
| 12/14/2023 12/14/23 | Pending | -- | -- | -- |
| 10/23/2023 10/23/23 | For Sale | $629,000 | -- | $196 / Sq Ft |
Tax History Compared to Growth
Tax History
| Year | Tax Paid | Tax Assessment Tax Assessment Total Assessment is a certain percentage of the fair market value that is determined by local assessors to be the total taxable value of land and additions on the property. | Land | Improvement |
|---|---|---|---|---|
| 2023 | $2,783 | $15,870 | $2,880 | $324,860 |
| 2022 | $1,354 | $15,870 | $0 | $0 |
| 2021 | $1,356 | $15,870 | $0 | $0 |
| 2020 | $1,420 | $16,310 | $0 | $0 |
| 2019 | $1,420 | $16,310 | $0 | $0 |
| 2018 | $887 | $16,310 | $3,810 | $12,500 |
| 2017 | $1,351 | $0 | $0 | $0 |
| 2016 | $1,352 | $0 | $0 | $0 |
| 2015 | $1,755 | $0 | $0 | $0 |
| 2014 | $1,758 | $0 | $0 | $0 |
| 2013 | -- | $0 | $0 | $0 |
Agents Affiliated with this Home
-
Sandra Willis

Seller's Agent in 2023
Sandra Willis
Woodside - Aiken Realty LLC
(803) 646-0981
154 in this area
220 Total Sales
-
Hannah Robbins

Buyer's Agent in 2023
Hannah Robbins
Woodside Dev Limited Partnership
(803) 308-3987
60 in this area
68 Total Sales
Map
Source: Aiken Association of REALTORS®
MLS Number: 208802
APN: 108-07-06-002
- 543 W Pleasant Colony Dr Unit Lot 290
- 517 W Pleasant Colony Dr
- 175 Red Cedar Rd
- 118 Tulip Poplar Ct
- 112 White Cedar Way
- 109 Golden Oak Dr
- 195 Pink Dogwood Cir
- 140 Pink Dogwood Cir
- 151 Foxhound Run Rd
- 220 White Cedar Way
- 224 Grassy Creek Ln
- 232 White Cedar Way
- 134 Foxhound Run Rd
- 205 Bridge Crest Ct
- 206 Quiet Oak Ct
- 177 Quiet Oak Ct
- 350 Equinox Loop
- 341 Equinox Loop
- 436 Spalding Lake Cir
- 113 Nesbit Ln
- 534 W Pleasant Colony Dr
- 544 W Pleasant Colony Dr
- 556 W Pleasant Colony Dr
- 529 W Pleasant Colony Dr
- 568 W Pleasant Colony Dr
- 555 W Pleasant Colony Dr
- 133 Red Cedar Rd
- 139 Red Cedar Rd
- 567 W Pleasant Colony Dr
- 543 W Pleasant Colony Dr
- 127 Red Cedar Rd
- 580 W Pleasant Colony Dr
- 117 Red Cedar Rd
- 151 Red Cedar Rd
- 107 Red Cedar Rd
- 232 Golden Oak Dr
- 242 Golden Oak Dr
- 250 Golden Oak Dr
- 157 Red Cedar Rd
- 258 Golden Oak Dr
