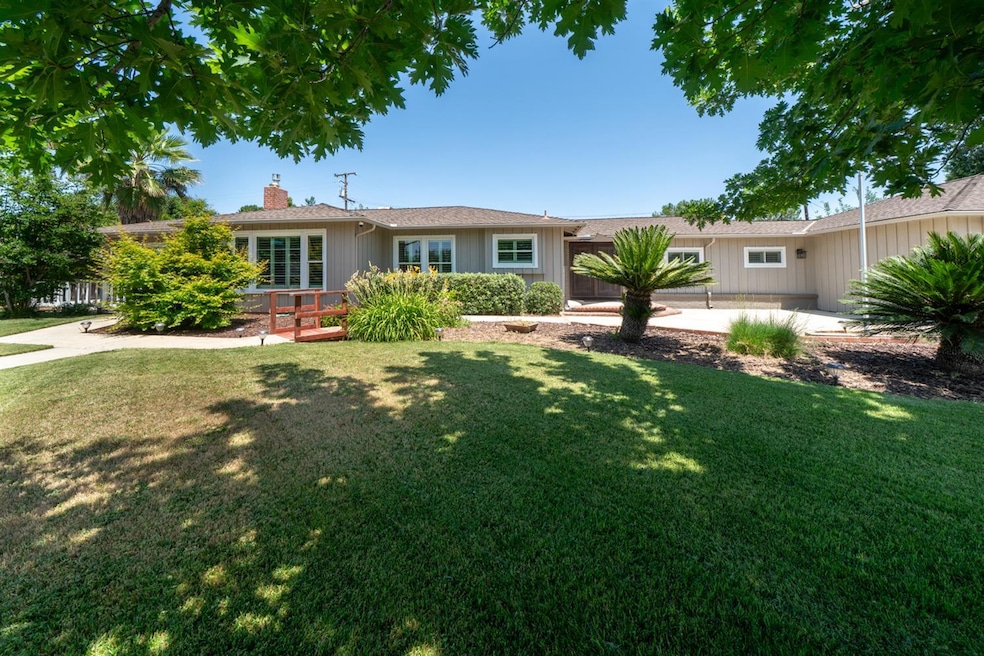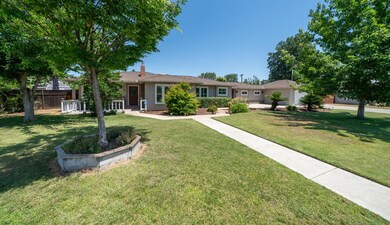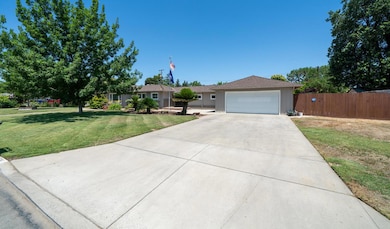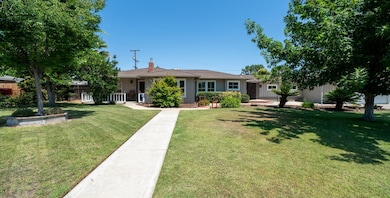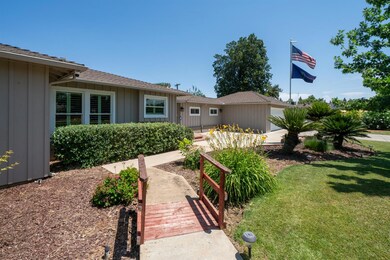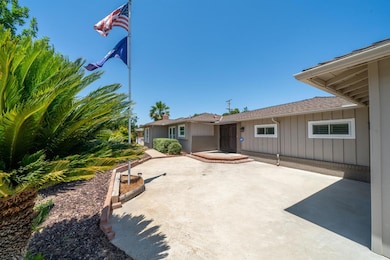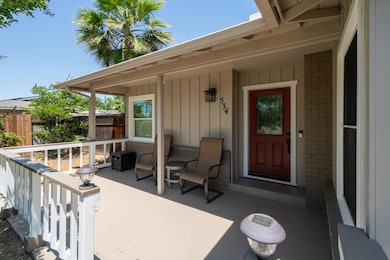
534 W Swift Ave Fresno, CA 93705
Bullard NeighborhoodEstimated payment $2,829/month
Highlights
- RV or Boat Parking
- Double Pane Windows
- 1-Story Property
- 1 Fireplace
- Laundry in Utility Room
- Central Heating and Cooling System
About This Home
Elegant Living in Prestigious Fig Garden.This is the home you've been waiting for A rare offering of timeless appeal and luxurious sophistication in one of the most sought-after communities. Set on a spacious pool sized lot over 16,000sq. ft., this home is designed for those who value quality, comfort, and location. Inside, you'll find a stylish upgraded interior that exudes warmth and meticulous attention to detail. Real hardwood floors flow through, while the family room's striking fireplace accent add character and create an inviting gathering place. Gourmet kitchen with walk-in pantry, gorgeous granite countertops with premium full custom backsplash, designer built-ins, built in stainless steel appliances, gas cooking, gorgeous accent wall and ceiling, perfect for both daily meals and effortless entertaining. Recent updates all throughout the home inside and out, exuding luxurious elegance. Covered outdoor living area with premium professionally landscaped grounds lush and mature landscaping perfect for entertaining. Minutes from Fig Garden Village, you'll enjoy access to elegant shopping, fine dining, neighborhood parks, and Acclaimed Blue Ribbon Award-winning schools. This is an ideal setting for families and professionals alike. With its rare lot size, upgrades, and prime location, this home is perfect. Opportunities like this are limited and they don't last. A home of this caliber is truly rare, private showings now available.
Home Details
Home Type
- Single Family
Est. Annual Taxes
- $2,158
Year Built
- Built in 1949
Lot Details
- 0.38 Acre Lot
- Lot Dimensions are 118x141
- Property is zoned RS4
Parking
- RV or Boat Parking
Home Design
- Composition Roof
- Wood Siding
Interior Spaces
- 2,008 Sq Ft Home
- 1-Story Property
- 1 Fireplace
- Double Pane Windows
- Laundry in Utility Room
Bedrooms and Bathrooms
- 4 Bedrooms
- 2 Bathrooms
- Separate Shower
Utilities
- Central Heating and Cooling System
Map
Home Values in the Area
Average Home Value in this Area
Tax History
| Year | Tax Paid | Tax Assessment Tax Assessment Total Assessment is a certain percentage of the fair market value that is determined by local assessors to be the total taxable value of land and additions on the property. | Land | Improvement |
|---|---|---|---|---|
| 2023 | $2,158 | $165,000 | $62,028 | $102,972 |
| 2022 | $2,088 | $161,765 | $60,812 | $100,953 |
| 2021 | $2,031 | $158,594 | $59,620 | $98,974 |
| 2020 | $2,022 | $156,969 | $59,009 | $97,960 |
| 2019 | $1,945 | $153,892 | $57,852 | $96,040 |
| 2018 | $1,903 | $150,875 | $56,718 | $94,157 |
| 2017 | $1,870 | $147,917 | $55,606 | $92,311 |
| 2016 | $1,809 | $145,017 | $54,516 | $90,501 |
| 2015 | $1,781 | $142,840 | $53,698 | $89,142 |
| 2014 | $1,746 | $140,043 | $52,647 | $87,396 |
Property History
| Date | Event | Price | Change | Sq Ft Price |
|---|---|---|---|---|
| 06/09/2025 06/09/25 | Pending | -- | -- | -- |
| 06/06/2025 06/06/25 | For Sale | $499,000 | -- | $249 / Sq Ft |
Purchase History
| Date | Type | Sale Price | Title Company |
|---|---|---|---|
| Grant Deed | $133,000 | Stewart Title Of California | |
| Trustee Deed | $315,194 | Accommodation | |
| Interfamily Deed Transfer | -- | Old Republic Title Company | |
| Grant Deed | $305,000 | Stewart Title Of California | |
| Interfamily Deed Transfer | -- | None Available | |
| Trustee Deed | $113,002 | Central Title Company |
Mortgage History
| Date | Status | Loan Amount | Loan Type |
|---|---|---|---|
| Open | $70,000 | Stand Alone Second | |
| Closed | $102,000 | New Conventional | |
| Previous Owner | $287,200 | Purchase Money Mortgage | |
| Previous Owner | $244,000 | Fannie Mae Freddie Mac |
Similar Homes in Fresno, CA
Source: Fresno MLS
MLS Number: 631556
APN: 426-192-08
- 4252 N Holt Ave
- 4445 N Arthur Ave
- 4326 N Holt Ave
- 4366 N Holt Ave
- 927 W Pico Ave
- 45 E Sussex Way
- 4702 N Fruit Ave
- 4303 N Emerson Ave
- 70 E Sussex Way
- 155 E Hampton Way
- 82 E Sussex Way
- 4311 N Emerson Ave
- 71 E Gettysburg Ave
- 4611 N Safford Ave
- 1550 W Ashlan Ave Unit 241
- 1550 W Ashlan Ave Unit 113
- 4654 N Harrison Ave
- 1132 W Saginaw Way
- 5 E Saginaw Way
- 1028 W Lansing Way
