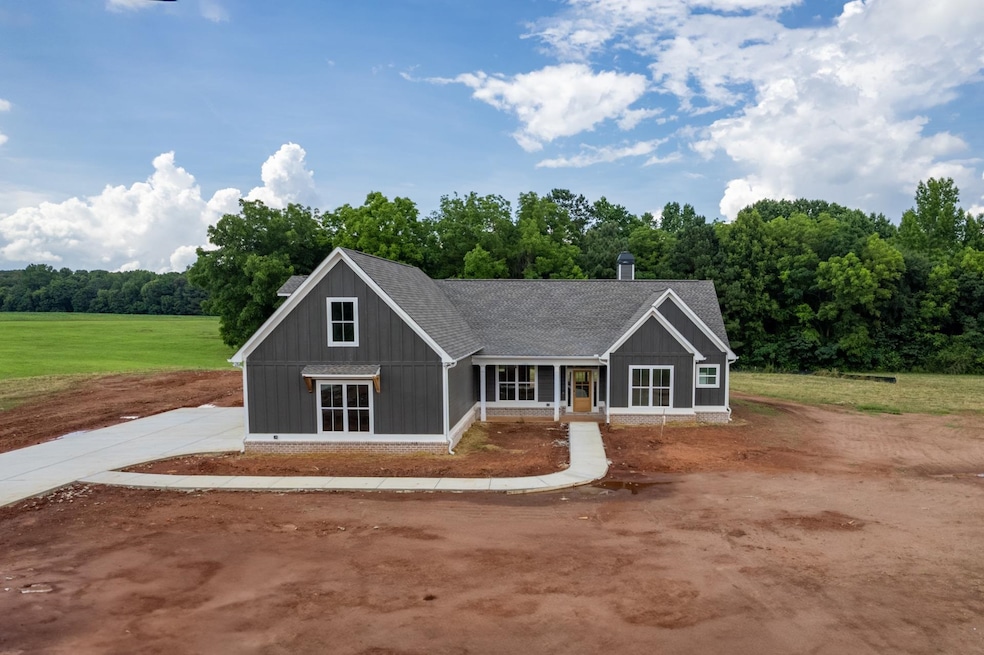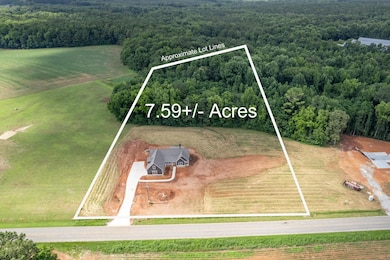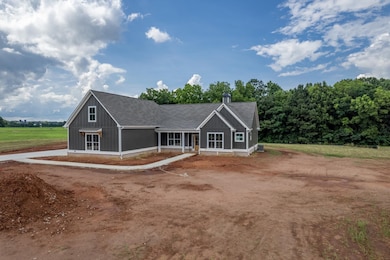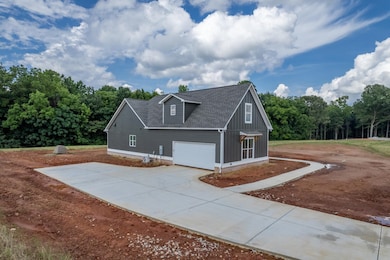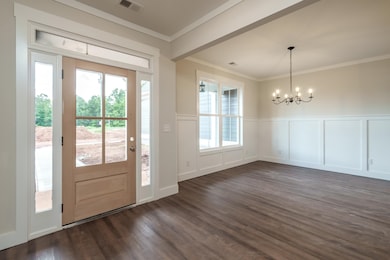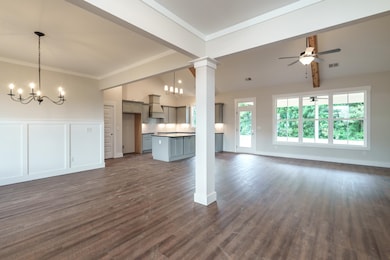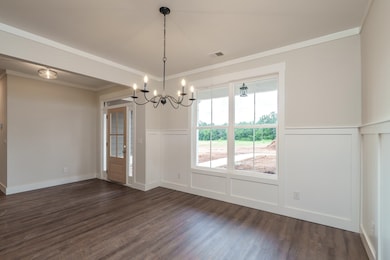
5340 Bethany Rd Buckhead, GA 30625
Estimated payment $3,582/month
Highlights
- New Construction
- 7.59 Acre Lot
- 1.5-Story Property
- Morgan County Primary School Rated A-
- Vaulted Ceiling
- Main Floor Primary Bedroom
About This Home
SELLER WILL PAY $15,000 TOWARD BUYER'S CLOSING COSTS OR THE BUY DOWN OF INTEREST RATE WITH PREFERRED LENDER. Welcome to this stunning ranch-style retreat nestled on 7.59 acres of picturesque pastureland in Madison--just minutes from the charm of downtown Madison. This spacious Dawson floorpan offers both a welcoming front porch and a peaceful covered back porch, perfect for enjoying the scenic views. Step inside to a foyer entry with 9 foot ceilings and an open formal dining room, leading into an open-concept living space. The vaulted great room features exposed beams and flows seamlessly into the gourmet kitchen, complete with a large island, abundant cabinetry, tile backsplash, custom vent hood and stainless steel appliances. The main level owner's suite boasts trey ceiling and a luxurious vaulted bath with double vanities, a soaking tub, separate shower, and walk in closet. A split bedroom layout offers privacy with two additional bedrooms and a full bath. Upstairs, you'll find a large bonus room or fourth bedroom with its own closet and full bath-ideal for guests or a home office. Complete with a two car side entry garage, this home is surrounded by open rolling pastures offering peace, privacy and room to roam.
Home Details
Home Type
- Single Family
Est. Annual Taxes
- $1,129
Year Built
- Built in 2025 | New Construction
Lot Details
- 7.59 Acre Lot
- Rural Setting
- Open Lot
Parking
- 2 Car Attached Garage
Home Design
- 1.5-Story Property
- Slab Foundation
- Asphalt Shingled Roof
Interior Spaces
- 2,485 Sq Ft Home
- Beamed Ceilings
- Vaulted Ceiling
- Chandelier
- Factory Built Fireplace
- Entrance Foyer
- Great Room
- Utility Room
- Fire and Smoke Detector
Kitchen
- Range Hood
- <<builtInMicrowave>>
- Dishwasher
- Stainless Steel Appliances
- Kitchen Island
- Solid Surface Countertops
Flooring
- Carpet
- Laminate
Bedrooms and Bathrooms
- 4 Bedrooms
- Primary Bedroom on Main
- Walk-In Closet
- Separate Shower
Utilities
- Heat Pump System
- Well
- Electric Water Heater
- Septic System
Additional Features
- Covered patio or porch
- Pasture
Listing and Financial Details
- Tax Lot 2
Map
Home Values in the Area
Average Home Value in this Area
Tax History
| Year | Tax Paid | Tax Assessment Tax Assessment Total Assessment is a certain percentage of the fair market value that is determined by local assessors to be the total taxable value of land and additions on the property. | Land | Improvement |
|---|---|---|---|---|
| 2024 | $1,129 | $49,533 | $49,533 | $0 |
Property History
| Date | Event | Price | Change | Sq Ft Price |
|---|---|---|---|---|
| 06/13/2025 06/13/25 | For Sale | $629,900 | -- | $253 / Sq Ft |
Mortgage History
| Date | Status | Loan Amount | Loan Type |
|---|---|---|---|
| Closed | $350,000 | New Conventional |
Similar Homes in Buckhead, GA
Source: Lake Country Board of REALTORS®
MLS Number: 68816
APN: 060 001 BA
- 1021 Dockside Dr
- 1041 Holstein Rd
- 6.70 +/- ACRES Cedar Grove Rd
- 1131 Kingston Rd
- 1141 Kingston Rd
- 1050 Amerson St
- 7 Islands Rd
- LOT 1 Shadow Lake Dr
- 0 Cedar Grove Rd Unit 10519599
- 0 Seven Islands Rd Unit 1021534
- 0 Seven Islands Rd Unit 50788
- 0 Seven Islands Rd Unit 67105
- 1001 Sugar Hill Way
- 1050 Sugar Hill Dr
- 1011 Sugar Hill Way
- 1060 Amerson St
- 1490 Parks Mill Dr
- 1081 Starboard Dr
- 1000 McInteer Cir
- 527 Village Rd
- 493 E Washington St
- 1650 Vintage Club Dr
- 131 E Jefferson St
- 111 202 W Jefferson St Unit 202
- 969 S Main St
- 680 North Ave
- 205 N Second St
- 254 W Washington St Unit 6
- 944 Harmony Rd
- 1401 Carriage Ridge Dr
- 1091 Osprey Ln
- 1071 Osprey Ln
- 1270 Legend Dr
- 1970 Old Eatonton Rd
- 505 Old Phoenix Rd
- 505 Old Phoenix Rd Unit 101
