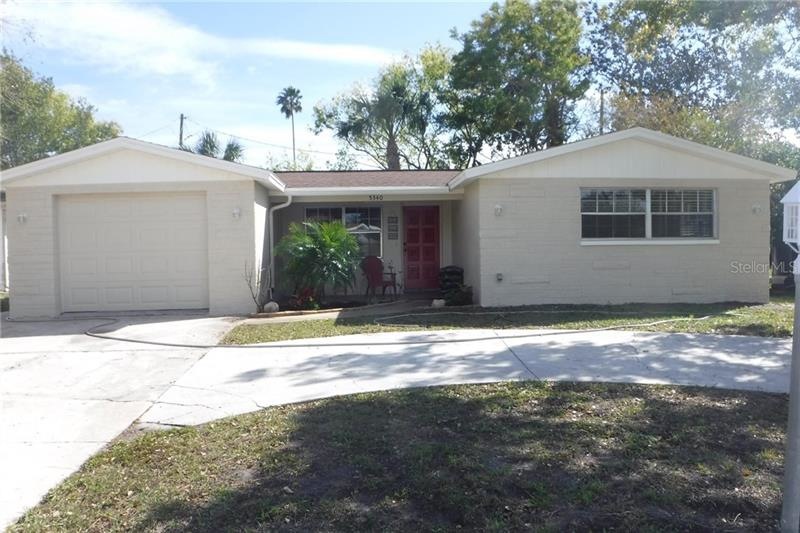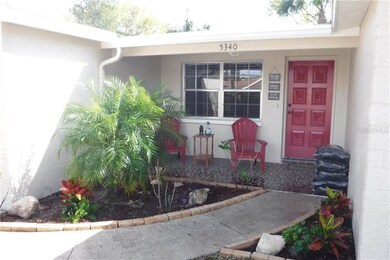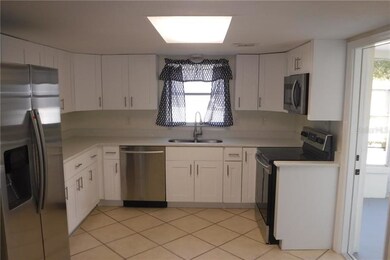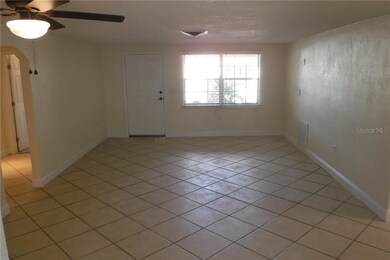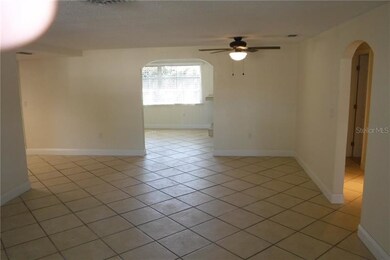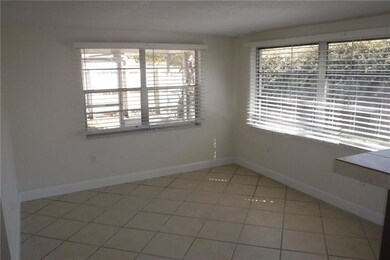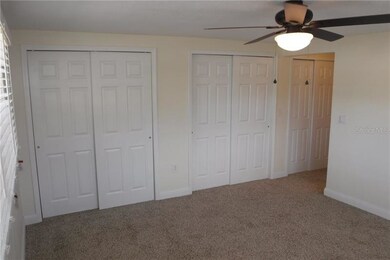
5340 Carlton Rd New Port Richey, FL 34652
Downtown New Port Richey NeighborhoodHighlights
- Deck
- Ranch Style House
- No HOA
- Property is near public transit
- Stone Countertops
- 5-minute walk to Jasmin Park
About This Home
As of May 20203 BED 2 BATH 1 CAR GARAGE. GARAGE IS 375 S.F. !! CIRCULAR DRIVEWAY. POSSIBLE 4TH BEDROOM !!
COMPLETE INTERIOR REMODEL STARTED
11/7/17. COMPLETED MARCH 2018. SOLID WOOD KITCHEN CABINETS, 3 CENTIMETER THICK GLACIER WHITE QUARTZ COUNTER TOPS IN BOTH BATHROOMS AND KITCHEN. ALL MOEN PLUMBING FIXTURES IN BOTH BATH
ROOMS AND KITCHEN. ALL NEW SAMSUNG APPLIANCES,REFRIGERATOR, CERAN TOP RANGE,DISHWASHER,
MICROWAVE, WASHER,DRYER. ALL INTERIOR DOORS REPLACED. FIRE RATED DOOR EXITING INTO GARAGE.
ALL NEW CEILING FANS. ALL SCREENS AND WINDOWS REPAIRED. ALL NEW WINDOW TREATMENTS WHICH
ARE CORDLESS. NEW CARPET IN ALL 3 BEDROOMS. HURRICANE GARAGE DOOR AND ELECTRIC DOOR OPENER.
ALL INTERIOR DOOR PULL HANDLES . COMPLETE INTERIOR NEW SOLID WOOD 5.25 IN. BASE BOARDS THRU
OUT. FRESH PAINT INTERIOR & EXTERIOR. 1636 S.F. HEATED. 2209 S.F. TOTAL UNDER ROOF. NEW BATHTUB
TWO NEW TOILETS.
ALL TILE IS NEW IN BOTH BATHROOMS. WET BAR. WALK-N CLOSETS.
Home Details
Home Type
- Single Family
Est. Annual Taxes
- $2,184
Year Built
- Built in 1973
Lot Details
- 6,080 Sq Ft Lot
- North Facing Home
- Property is zoned MF1
Parking
- 1 Car Attached Garage
- Oversized Parking
- Garage Door Opener
- Open Parking
Home Design
- Ranch Style House
- Slab Foundation
- Shingle Roof
- Block Exterior
- Stucco
Interior Spaces
- 1,636 Sq Ft Home
- Wet Bar
- Ceiling Fan
- Blinds
Kitchen
- Range
- Microwave
- Dishwasher
- Stone Countertops
- Solid Wood Cabinet
- Disposal
Flooring
- Carpet
- Ceramic Tile
Bedrooms and Bathrooms
- 3 Bedrooms
- Walk-In Closet
- 2 Full Bathrooms
Laundry
- Dryer
- Washer
Outdoor Features
- Deck
- Enclosed patio or porch
Location
- Flood Zone Lot
- Flood Insurance May Be Required
- Property is near public transit
- City Lot
Schools
- Mittye P. Locke Elementary School
- Gulf Middle School
- Gulf High School
Utilities
- Central Heating and Cooling System
- Electric Water Heater
- Cable TV Available
Community Details
- No Home Owners Association
- Vermillion Sub Subdivision
Listing and Financial Details
- Down Payment Assistance Available
- Visit Down Payment Resource Website
- Legal Lot and Block 12 / 6
- Assessor Parcel Number 32-25-16-0020-00000-0120
Ownership History
Purchase Details
Home Financials for this Owner
Home Financials are based on the most recent Mortgage that was taken out on this home.Purchase Details
Home Financials for this Owner
Home Financials are based on the most recent Mortgage that was taken out on this home.Purchase Details
Purchase Details
Map
Similar Homes in New Port Richey, FL
Home Values in the Area
Average Home Value in this Area
Purchase History
| Date | Type | Sale Price | Title Company |
|---|---|---|---|
| Warranty Deed | $158,000 | Wollinka Wikle Ttl Ins Agcy | |
| Warranty Deed | $159,900 | Total Title Solutions | |
| Interfamily Deed Transfer | -- | None Available | |
| Warranty Deed | $70,000 | -- |
Mortgage History
| Date | Status | Loan Amount | Loan Type |
|---|---|---|---|
| Open | $155,138 | FHA | |
| Previous Owner | $89,900 | New Conventional | |
| Previous Owner | $100,000 | Credit Line Revolving |
Property History
| Date | Event | Price | Change | Sq Ft Price |
|---|---|---|---|---|
| 05/20/2020 05/20/20 | Sold | $158,000 | +2.9% | $97 / Sq Ft |
| 02/19/2020 02/19/20 | Pending | -- | -- | -- |
| 02/14/2020 02/14/20 | Price Changed | $153,500 | -2.8% | $94 / Sq Ft |
| 02/11/2020 02/11/20 | Price Changed | $157,888 | -1.3% | $97 / Sq Ft |
| 02/03/2020 02/03/20 | For Sale | $159,888 | 0.0% | $98 / Sq Ft |
| 04/25/2018 04/25/18 | Sold | $159,900 | 0.0% | $98 / Sq Ft |
| 03/28/2018 03/28/18 | Pending | -- | -- | -- |
| 03/25/2018 03/25/18 | Price Changed | $159,900 | -4.5% | $98 / Sq Ft |
| 03/20/2018 03/20/18 | Price Changed | $167,500 | -1.4% | $102 / Sq Ft |
| 03/15/2018 03/15/18 | Price Changed | $169,900 | -2.9% | $104 / Sq Ft |
| 03/08/2018 03/08/18 | Price Changed | $175,000 | -2.7% | $107 / Sq Ft |
| 03/08/2018 03/08/18 | For Sale | $179,900 | -- | $110 / Sq Ft |
Tax History
| Year | Tax Paid | Tax Assessment Tax Assessment Total Assessment is a certain percentage of the fair market value that is determined by local assessors to be the total taxable value of land and additions on the property. | Land | Improvement |
|---|---|---|---|---|
| 2024 | $3,180 | $181,418 | -- | -- |
| 2023 | $3,060 | $159,050 | $0 | $0 |
| 2022 | $2,750 | $153,668 | $0 | $0 |
| 2021 | $2,671 | $148,805 | $11,128 | $137,677 |
| 2020 | $3,093 | $122,731 | $11,128 | $111,603 |
| 2019 | $3,133 | $123,836 | $11,128 | $112,708 |
| 2018 | $2,438 | $112,287 | $11,128 | $101,159 |
| 2017 | $2,184 | $87,450 | $10,048 | $77,402 |
| 2016 | $1,890 | $71,145 | $10,048 | $61,097 |
| 2015 | $1,812 | $68,120 | $10,048 | $58,072 |
| 2014 | $1,693 | $65,708 | $10,048 | $55,660 |
Source: Stellar MLS
MLS Number: W7638634
APN: 32-25-16-0020-00000-0120
- 7101 Green St
- 5345 Carlton Rd
- 7037 Green St
- 5323 Carlton Rd
- 5312 Carlton Rd
- 7116 Green St
- 5348 Dartmouth Rd
- 5417 Carlton Rd
- 5406 Dartmouth Rd
- 5326 Berkley Rd
- 5312 Berkley Rd
- 5433 Palmetto Rd
- 5523 Carlton Rd
- 7235 Astor Dr
- 7124 Jasmin Dr
- 5603 Palmetto Rd
- 7131 Wedgewood Dr
- 5422 Foley Square
- 5524 Kentucky Ave
- 5532 Kentucky Ave Unit 5538
