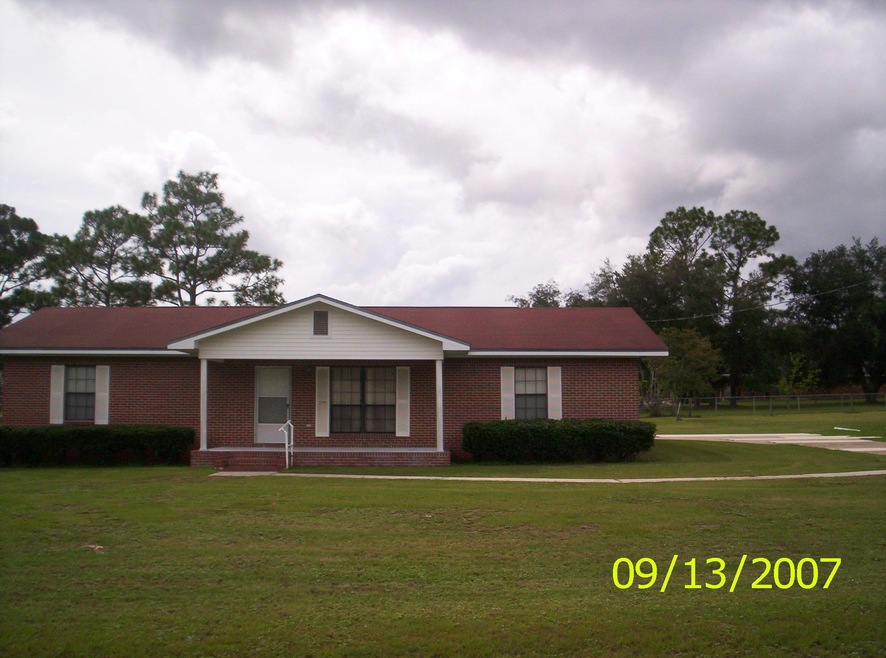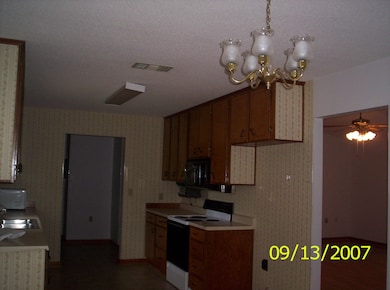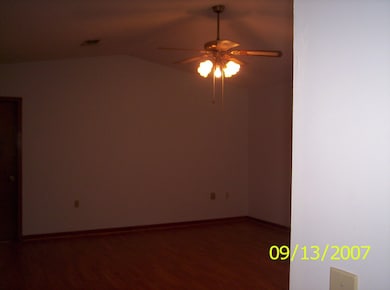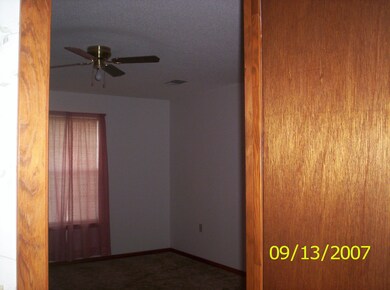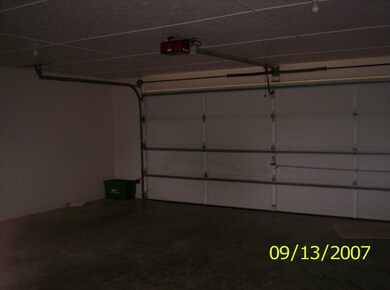
5340 Constitution Rd Crestview, FL 32539
Highlights
- 2 Car Attached Garage
- Central Air
- Wall to Wall Carpet
- Paneling
- Dining Room
- 1-Story Property
About This Home
As of July 20223/2/2. Currently rented for 800.00 per month, split floor plan. Home's interior is typical of time that it was built.
Last Agent to Sell the Property
Debra Frost
Teel & Waters Real Estate Company Inc License #658322 Listed on: 12/11/2014
Home Details
Home Type
- Single Family
Est. Annual Taxes
- $1,186
Year Built
- Built in 1987
Lot Details
- 0.53 Acre Lot
- Property fronts a county road
Parking
- 2 Car Attached Garage
Home Design
- Brick Exterior Construction
Interior Spaces
- 1,488 Sq Ft Home
- 1-Story Property
- Paneling
- Dining Room
- Fire and Smoke Detector
- Exterior Washer Dryer Hookup
Kitchen
- Electric Oven or Range
- Self-Cleaning Oven
- Range Hood
Flooring
- Wall to Wall Carpet
- Laminate
Bedrooms and Bathrooms
- 3 Bedrooms
- Split Bedroom Floorplan
- 2 Full Bathrooms
Schools
- Walker Elementary School
- Davidson Middle School
- Crestview High School
Utilities
- Central Air
- Septic Tank
Community Details
- Hillcrest S/D Subdivision
Listing and Financial Details
- Assessor Parcel Number 15-3N-23-0000-0060-0220
Ownership History
Purchase Details
Home Financials for this Owner
Home Financials are based on the most recent Mortgage that was taken out on this home.Purchase Details
Home Financials for this Owner
Home Financials are based on the most recent Mortgage that was taken out on this home.Purchase Details
Home Financials for this Owner
Home Financials are based on the most recent Mortgage that was taken out on this home.Purchase Details
Purchase Details
Purchase Details
Purchase Details
Similar Homes in Crestview, FL
Home Values in the Area
Average Home Value in this Area
Purchase History
| Date | Type | Sale Price | Title Company |
|---|---|---|---|
| Warranty Deed | $195,000 | Larock Kacie | |
| Warranty Deed | $100 | Larock Kacie | |
| Warranty Deed | $64,500 | Allstate Title & Escrow Of N | |
| Interfamily Deed Transfer | -- | Attorney | |
| Interfamily Deed Transfer | -- | -- | |
| Warranty Deed | -- | Okaloosa Title & Abstract Co | |
| Interfamily Deed Transfer | -- | -- |
Mortgage History
| Date | Status | Loan Amount | Loan Type |
|---|---|---|---|
| Open | $185,250 | New Conventional |
Property History
| Date | Event | Price | Change | Sq Ft Price |
|---|---|---|---|---|
| 07/11/2022 07/11/22 | Sold | $245,000 | 0.0% | $165 / Sq Ft |
| 06/01/2022 06/01/22 | Pending | -- | -- | -- |
| 05/24/2022 05/24/22 | For Sale | $245,000 | +25.6% | $165 / Sq Ft |
| 12/22/2021 12/22/21 | Sold | $195,000 | 0.0% | $131 / Sq Ft |
| 11/09/2021 11/09/21 | Pending | -- | -- | -- |
| 11/04/2021 11/04/21 | For Sale | $195,000 | +202.3% | $131 / Sq Ft |
| 01/16/2015 01/16/15 | Sold | $64,500 | 0.0% | $43 / Sq Ft |
| 12/11/2014 12/11/14 | Pending | -- | -- | -- |
| 12/11/2014 12/11/14 | For Sale | $64,500 | -- | $43 / Sq Ft |
Tax History Compared to Growth
Tax History
| Year | Tax Paid | Tax Assessment Tax Assessment Total Assessment is a certain percentage of the fair market value that is determined by local assessors to be the total taxable value of land and additions on the property. | Land | Improvement |
|---|---|---|---|---|
| 2024 | $2,113 | $200,972 | $29,960 | $171,012 |
| 2023 | $2,113 | $208,199 | $21,949 | $186,250 |
| 2022 | $2,007 | $195,406 | $20,513 | $174,893 |
| 2021 | $1,365 | $141,290 | $19,525 | $121,765 |
| 2020 | $1,269 | $129,989 | $19,142 | $110,847 |
| 2019 | $1,172 | $116,389 | $19,142 | $97,247 |
| 2018 | $1,116 | $109,777 | $0 | $0 |
| 2017 | $1,065 | $102,604 | $0 | $0 |
| 2016 | $774 | $63,225 | $0 | $0 |
| 2015 | $1,004 | $81,956 | $0 | $0 |
| 2014 | $1,170 | $95,750 | $0 | $0 |
Agents Affiliated with this Home
-
K
Seller's Agent in 2022
Kent Wilkinson
Posh Beach Realty
-
Brenda Burks

Seller Co-Listing Agent in 2022
Brenda Burks
Posh Beach Realty
(850) 499-1148
5 Total Sales
-
Mary Rice
M
Buyer's Agent in 2022
Mary Rice
Crye-Leike Coastal Realty
(513) 673-0502
15 Total Sales
-
Donna Duran

Seller's Agent in 2021
Donna Duran
RE/MAX
(850) 682-8309
28 Total Sales
-
e
Buyer's Agent in 2021
ecn.rets.brokermint.e22453
ecn.rets.RETS_OFFICE
-
D
Seller's Agent in 2015
Debra Frost
Teel & Waters Real Estate Company Inc
Map
Source: Emerald Coast Association of REALTORS®
MLS Number: 719282
APN: 15-3N-23-0000-0060-0220
- 5362 Woodland St
- 5358 Cox Ln
- 3156 Forrest Ave
- 3069 Stamps Ave
- 3159 Forrest Ave
- 5311 Shoffner Blvd
- 3101 van Day Way
- 3200 Oxmore Dr
- 3204 Oxmore Dr
- 3208 Oxmore Dr
- lot 22- A Honey Ln
- 5330 Wyndell Cir
- 5243 Morris St
- 5442 Jenee Ct
- 4 Ponce de Leon Rd
- 5428 Jenee Ct
- 124 Palmetto Dr
- 5378 Wyndell Cir
- 5343 Wyndell Cir
- 5342 Wyndell Cir
