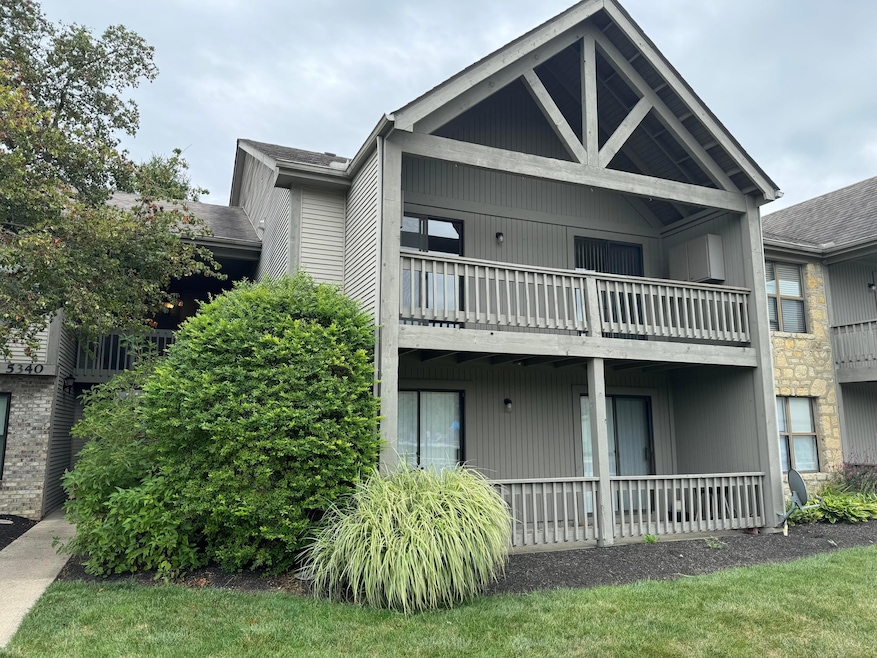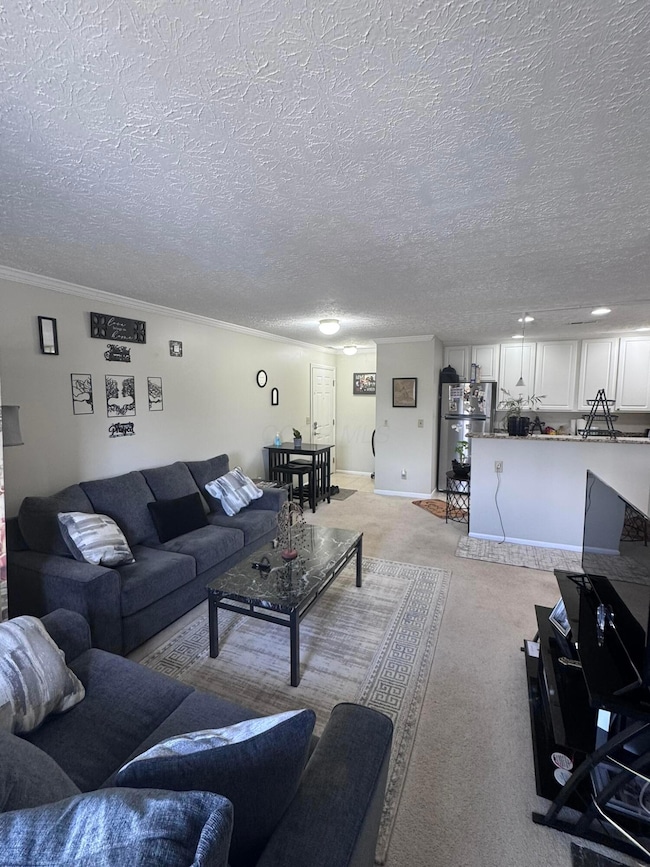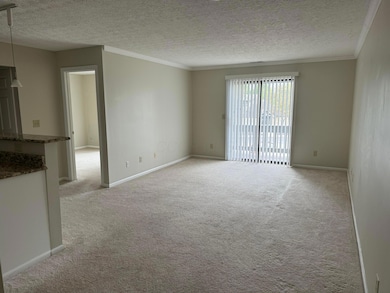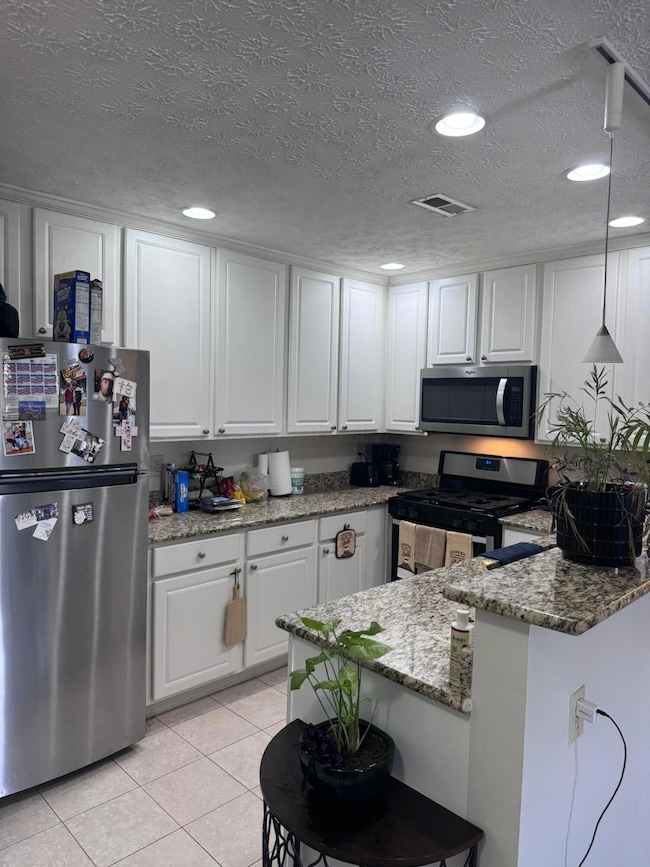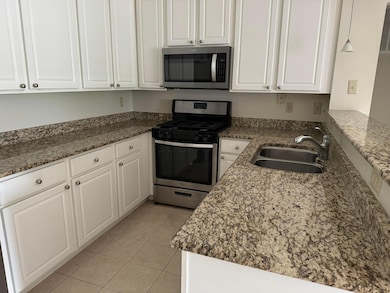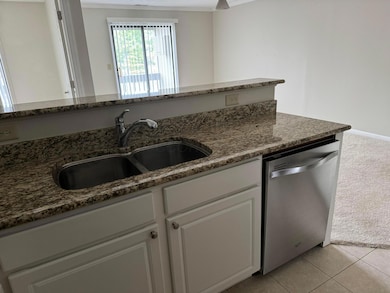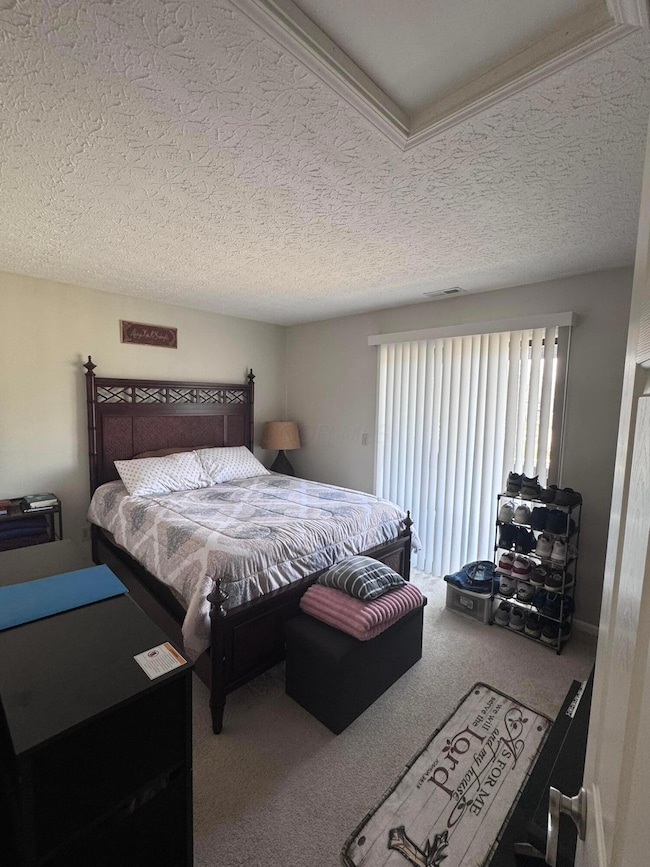
5340 Darlington Rd Unit F Columbus, OH 43220
Estimated payment $1,293/month
Highlights
- Ranch Style House
- Main Floor Primary Bedroom
- Park
- Daniel Wright Elementary School Rated A-
- Community Pool
- Ceramic Tile Flooring
About This Home
This well-maintained 1-bedroom, 1-bathroom apartment offers a hassle-free investment with a rental income of $1,150 per month. The unit features a modern kitchen with stainless steel appliances and granite countertops, plus an in-unit washer and dryer for tenant convenience. A spacious balcony adds to its appeal. Located near Bethel and Sawmill Rd, the property is in high demand due to its proximity to shopping, dining, and major conveniences. 48 Hours to show - Tenant rights apply.
Property Details
Home Type
- Condominium
Est. Annual Taxes
- $2,317
Year Built
- Built in 1988
HOA Fees
- $191 Monthly HOA Fees
Home Design
- 702 Sq Ft Home
- Ranch Style House
- Block Foundation
- Vinyl Siding
- Stucco Exterior
- Stone Exterior Construction
Kitchen
- Electric Range
- Dishwasher
Flooring
- Carpet
- Ceramic Tile
Bedrooms and Bathrooms
- 1 Primary Bedroom on Main
- 1 Full Bathroom
Laundry
- Laundry on main level
- Electric Dryer Hookup
Utilities
- Forced Air Heating and Cooling System
- Electric Water Heater
Additional Features
- 1 Common Wall
- Accessory Dwelling Unit (ADU)
Listing and Financial Details
- Assessor Parcel Number 590-281750
Community Details
Overview
- Association fees include lawn care, sewer, trash, water, snow removal
- Capitol Properties HOA
- On-Site Maintenance
Recreation
- Community Pool
- Park
- Snow Removal
Map
Home Values in the Area
Average Home Value in this Area
Property History
| Date | Event | Price | Change | Sq Ft Price |
|---|---|---|---|---|
| 05/04/2025 05/04/25 | Pending | -- | -- | -- |
| 04/24/2025 04/24/25 | Off Market | $163,999 | -- | -- |
| 04/02/2025 04/02/25 | Off Market | $163,999 | -- | -- |
| 04/01/2025 04/01/25 | For Sale | $163,999 | 0.0% | $234 / Sq Ft |
| 03/10/2025 03/10/25 | Price Changed | $163,999 | 0.0% | $234 / Sq Ft |
| 02/21/2025 02/21/25 | For Sale | $164,000 | -- | $234 / Sq Ft |
Similar Homes in the area
Source: Columbus and Central Ohio Regional MLS
MLS Number: 225005142
APN: 590-281750
- 5055 Slate Run Woods Ct
- 3917 Tarrington Ln
- 5344 Ambrosia Ave Unit 105B
- 5407 Hostas Ln Unit 6C
- 5000 Slate Run Woods Ct
- 5295 Brandy Oaks Ln
- 5346 Firebush Ln Unit 98C
- 5353 Nectar Ln Unit 92B
- 3906 Tarrington Ln
- 2516 Gardenia Dr Unit 73A
- 5345 Coral Berry Dr Unit 82B
- 5230 Hampton Ln
- 2506 Hyacinth Ln Unit 54A
- 2330 Gavinley Way Unit 29
- 5322 Reston Park Dr
- 2241 Hedgerow Rd Unit 2241D
- 4949 Oldbridge Dr
- 3145 Kingsmead Trace Unit 3145
- 5631 Barney Ln Unit 43D
- 5240 Dierker Rd
