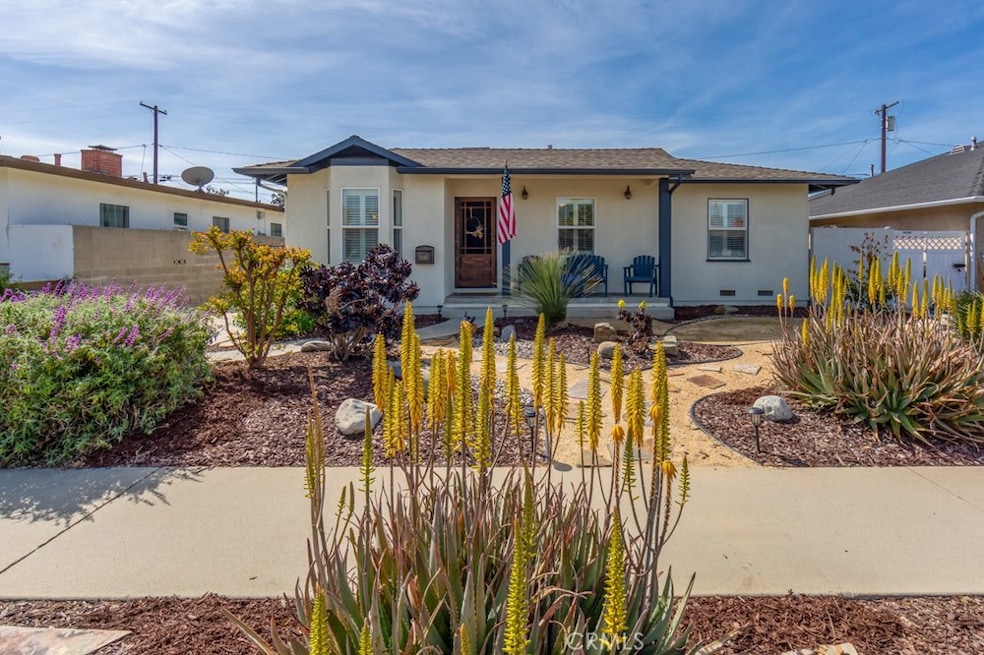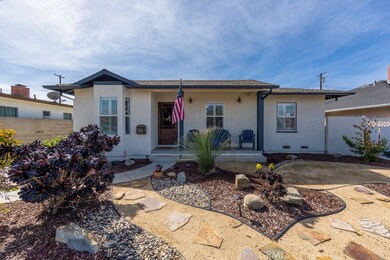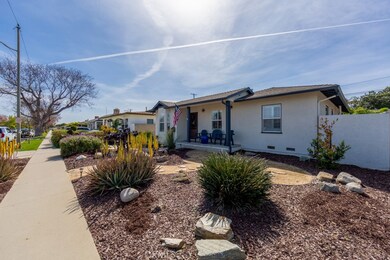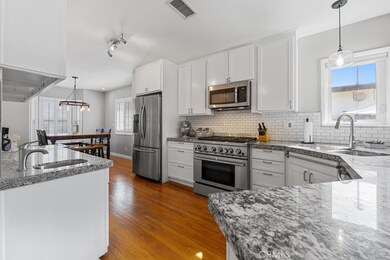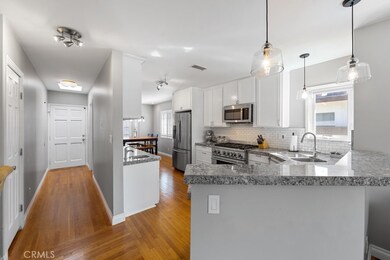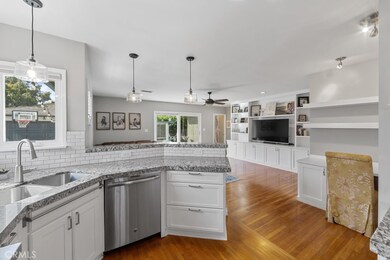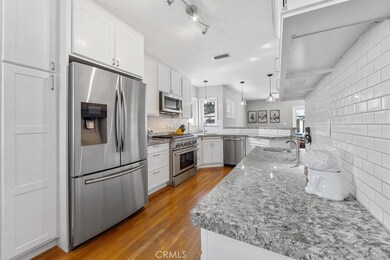
5340 E Scrivener St Long Beach, CA 90808
West Plaza NeighborhoodHighlights
- Updated Kitchen
- Open Floorplan
- Granite Countertops
- Carver Elementary School Rated A
- Wood Flooring
- Private Yard
About This Home
As of April 2022WELCOME HOME to this beautiful home in the highly desired South of Conant neighborhood of East Long Beach. This 3 bedroom + bonus room, 2 bathroom property is light and bright with a fantastic floorplan. The remodeled kitchen is spacious, opening to both a breakfast nook and the living room, and features granite counter tops, trendy backsplash, pendant lighting, 2 sinks, and a stainless steel 36” 6 burner range. The living space has gorgeous built-ins with plenty of storage and features a large slider that opens to the backyard and permeates beautiful natural light. All bedrooms are an excellent size and the master suite includes a large, jetted tub, double vanity, and additional storage closet. The backyard has eco-friendly turf and the detached 2 car garage has an attached BONUS ROOM that would be perfect as a playroom, office, or outside bonus space. Specialty features of this home are original hardwood floors, central HVAC system, double pane windows, and walking distance to highly sought-after Carver Elementary… This home will not last long!
Last Agent to Sell the Property
Keller Williams Pacific Estate License #01994456 Listed on: 03/23/2022

Home Details
Home Type
- Single Family
Est. Annual Taxes
- $14,657
Year Built
- Built in 1950 | Remodeled
Lot Details
- 5,531 Sq Ft Lot
- Private Yard
- Back Yard
Parking
- 3 Open Parking Spaces
- 2 Car Garage
- Parking Available
- Two Garage Doors
Home Design
- Turnkey
Interior Spaces
- 1,432 Sq Ft Home
- Open Floorplan
- Built-In Features
- Crown Molding
- Ceiling Fan
- Double Pane Windows
- Family Room Off Kitchen
- Living Room
- Wood Flooring
- Neighborhood Views
Kitchen
- Updated Kitchen
- Open to Family Room
- Eat-In Kitchen
- Six Burner Stove
- Microwave
- Granite Countertops
- Utility Sink
Bedrooms and Bathrooms
- 3 Main Level Bedrooms
- Remodeled Bathroom
- 2 Full Bathrooms
- Granite Bathroom Countertops
- Dual Vanity Sinks in Primary Bathroom
- Bathtub with Shower
Laundry
- Laundry Room
- Laundry in Garage
Outdoor Features
- Patio
- Front Porch
Utilities
- Central Heating and Cooling System
- Natural Gas Connected
Community Details
- No Home Owners Association
- South Of Conant Southwest Subdivision
Listing and Financial Details
- Tax Lot 72
- Tax Tract Number 132
- Assessor Parcel Number 7189020008
Ownership History
Purchase Details
Home Financials for this Owner
Home Financials are based on the most recent Mortgage that was taken out on this home.Purchase Details
Home Financials for this Owner
Home Financials are based on the most recent Mortgage that was taken out on this home.Purchase Details
Home Financials for this Owner
Home Financials are based on the most recent Mortgage that was taken out on this home.Purchase Details
Home Financials for this Owner
Home Financials are based on the most recent Mortgage that was taken out on this home.Purchase Details
Home Financials for this Owner
Home Financials are based on the most recent Mortgage that was taken out on this home.Purchase Details
Home Financials for this Owner
Home Financials are based on the most recent Mortgage that was taken out on this home.Purchase Details
Home Financials for this Owner
Home Financials are based on the most recent Mortgage that was taken out on this home.Purchase Details
Home Financials for this Owner
Home Financials are based on the most recent Mortgage that was taken out on this home.Purchase Details
Home Financials for this Owner
Home Financials are based on the most recent Mortgage that was taken out on this home.Purchase Details
Home Financials for this Owner
Home Financials are based on the most recent Mortgage that was taken out on this home.Purchase Details
Similar Homes in the area
Home Values in the Area
Average Home Value in this Area
Purchase History
| Date | Type | Sale Price | Title Company |
|---|---|---|---|
| Grant Deed | $1,100,000 | Fidelity National Title | |
| Grant Deed | $710,000 | Usa National Title | |
| Grant Deed | $650,000 | First American Title Company | |
| Interfamily Deed Transfer | -- | North American Title Co | |
| Interfamily Deed Transfer | -- | Accommodation | |
| Interfamily Deed Transfer | -- | North American Title Co | |
| Interfamily Deed Transfer | -- | North American Title Co | |
| Interfamily Deed Transfer | -- | First American Title Co | |
| Interfamily Deed Transfer | -- | First American Title | |
| Interfamily Deed Transfer | -- | -- | |
| Grant Deed | $237,500 | Chicago Title | |
| Interfamily Deed Transfer | -- | North American Title Co | |
| Grant Deed | -- | -- |
Mortgage History
| Date | Status | Loan Amount | Loan Type |
|---|---|---|---|
| Open | $989,890 | New Conventional | |
| Previous Owner | $570,000 | Stand Alone Refi Refinance Of Original Loan | |
| Previous Owner | $588,000 | New Conventional | |
| Previous Owner | $520,000 | New Conventional | |
| Previous Owner | $343,000 | New Conventional | |
| Previous Owner | $344,400 | New Conventional | |
| Previous Owner | $95,000 | Credit Line Revolving | |
| Previous Owner | $374,500 | New Conventional | |
| Previous Owner | $90,500 | Credit Line Revolving | |
| Previous Owner | $40,500 | Credit Line Revolving | |
| Previous Owner | $251,000 | Unknown | |
| Previous Owner | $224,000 | Unknown | |
| Previous Owner | $25,000 | Stand Alone Second | |
| Previous Owner | $244,600 | No Value Available | |
| Previous Owner | $20,000 | No Value Available |
Property History
| Date | Event | Price | Change | Sq Ft Price |
|---|---|---|---|---|
| 04/18/2022 04/18/22 | Sold | $1,100,000 | 0.0% | $768 / Sq Ft |
| 03/29/2022 03/29/22 | Off Market | $1,100,000 | -- | -- |
| 03/28/2022 03/28/22 | Pending | -- | -- | -- |
| 03/23/2022 03/23/22 | For Sale | $950,000 | +33.8% | $663 / Sq Ft |
| 10/03/2018 10/03/18 | Sold | $710,000 | -1.1% | $496 / Sq Ft |
| 09/04/2018 09/04/18 | Pending | -- | -- | -- |
| 08/10/2018 08/10/18 | For Sale | $718,000 | +10.5% | $501 / Sq Ft |
| 05/03/2016 05/03/16 | Sold | $650,000 | +4.8% | $454 / Sq Ft |
| 04/06/2016 04/06/16 | Pending | -- | -- | -- |
| 04/02/2016 04/02/16 | For Sale | $620,000 | -4.6% | $433 / Sq Ft |
| 03/28/2016 03/28/16 | Off Market | $650,000 | -- | -- |
| 03/18/2016 03/18/16 | For Sale | $620,000 | -4.6% | $433 / Sq Ft |
| 03/18/2016 03/18/16 | Off Market | $650,000 | -- | -- |
| 03/11/2016 03/11/16 | For Sale | $620,000 | -- | $433 / Sq Ft |
Tax History Compared to Growth
Tax History
| Year | Tax Paid | Tax Assessment Tax Assessment Total Assessment is a certain percentage of the fair market value that is determined by local assessors to be the total taxable value of land and additions on the property. | Land | Improvement |
|---|---|---|---|---|
| 2025 | $14,657 | $1,167,327 | $871,039 | $296,288 |
| 2024 | $14,657 | $1,144,439 | $853,960 | $290,479 |
| 2023 | $14,415 | $1,122,000 | $837,216 | $284,784 |
| 2022 | $9,314 | $746,335 | $597,069 | $149,266 |
| 2021 | $9,135 | $731,702 | $585,362 | $146,340 |
| 2019 | $9,004 | $710,000 | $568,000 | $142,000 |
| 2018 | $8,386 | $676,259 | $513,437 | $162,822 |
| 2017 | $8,293 | $663,000 | $503,370 | $159,630 |
| 2016 | $4,496 | $372,038 | $244,216 | $127,822 |
| 2015 | $4,317 | $366,450 | $240,548 | $125,902 |
| 2014 | $4,286 | $359,272 | $235,836 | $123,436 |
Agents Affiliated with this Home
-

Seller's Agent in 2022
Danielle Fehmel
Keller Williams Pacific Estate
(562) 505-0057
4 in this area
125 Total Sales
-

Buyer's Agent in 2022
Tyler Brown
Compass
(949) 220-4409
1 in this area
96 Total Sales
-

Seller's Agent in 2018
Benjamin Larson
Real Brokerage Technologies
(310) 400-0536
44 Total Sales
-
A
Seller Co-Listing Agent in 2018
Amirhossein Norouzighaza
Engel & Völkers LA-South Bay
-
S
Seller's Agent in 2016
Suzanne Padilla
HomeSmart, Evergreen Realty
-

Seller Co-Listing Agent in 2016
Christina Fletcher
Home Smart Realty Group
(562) 276-5110
1 in this area
13 Total Sales
Map
Source: California Regional Multiple Listing Service (CRMLS)
MLS Number: PW22058072
APN: 7189-020-008
- 5322 E Flagstone St
- 3110 N Greenbrier Rd
- 3061 Fidler Ave
- 5116 E Wardlow Rd
- 3430 Clark Ave
- 3556 Rutgers Ave
- 5243 E Monlaco Rd
- 5215 E Monlaco Rd
- 5856 E Scrivener St
- 2731 Rutgers Ave
- 5633 E Deborah St
- 5702 E Huntdale St
- 5161 E 27th St
- 2922 Radnor Ave
- 2680 Chatwin Ave
- 3203 Faust Ave
- 5202 E Conant St
- 5814 E Rogene St
- 5621 E Carita St
- 3712 Charlemagne Ave
