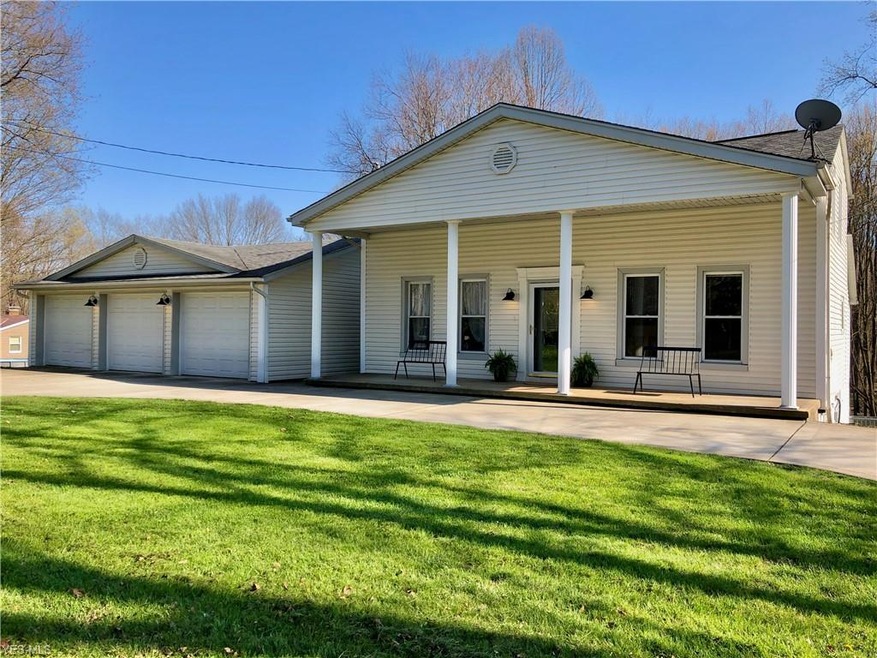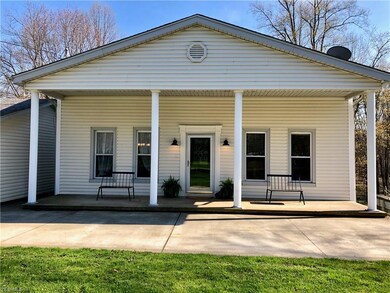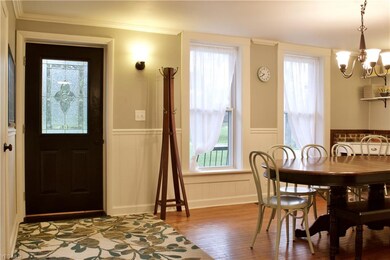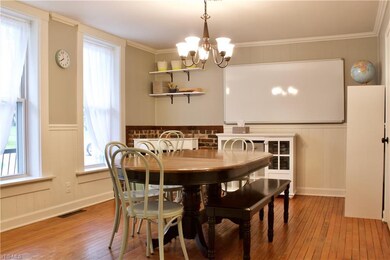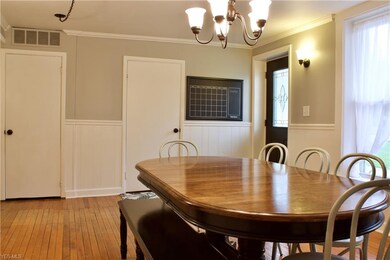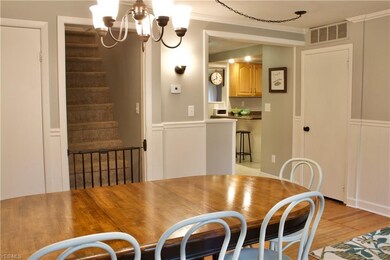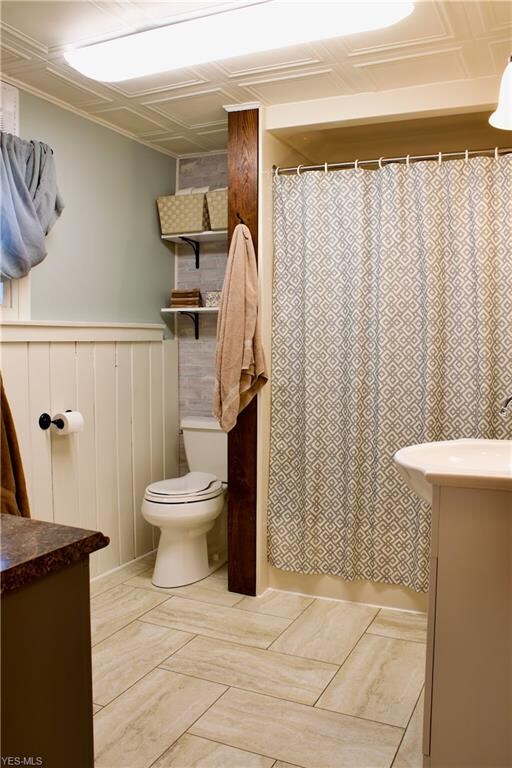
5340 Mennonite Rd Mantua, OH 44255
Highlights
- View of Trees or Woods
- Hilly Lot
- 3 Car Detached Garage
- Colonial Architecture
- Wooded Lot
- Porch
About This Home
As of June 2020This Updated Mantua Twp Home is ready to move right into! Located on .75 of an Acre, this Colonial boasts so many special features! Open Feel & Lots of Natural Light, Wooded View, 3 Car Garage, Paved Circular Driveway, Front Porch Area & Huge Back Patio Area! The Large Kitchen w/newer appliances was updated in 2018 w/newer countertops, sink, disposal, & faucet. The Kitchen also has an Eating Bar! Both Full Baths were remodeled in 2017 & 2019.
Huge First Floor Laundry Room! Separate Dining Room. The Living Room has a Tree-House Feel with a Wooded View to watch the changing seasons and the wildlife play! First Floor Bedroom could be a separate office area if needed. 3 Large Bedrooms upstairs! The Master Bedroom Wardrobe Closets Stay! One of the Bedrooms is a pass-through Bedroom. The Walk-out Basement could easily be finished to add more living area since it was just Water Proofed in 2019. Newer Windows. This Home has a lot to offer, come see before its gone!
Last Agent to Sell the Property
Melissa Paluga
Deleted Agent License #442142 Listed on: 05/01/2020

Home Details
Home Type
- Single Family
Est. Annual Taxes
- $2,042
Year Built
- Built in 1900
Lot Details
- 0.75 Acre Lot
- Lot Dimensions are 115x282
- North Facing Home
- Hilly Lot
- Wooded Lot
Home Design
- Colonial Architecture
- Asphalt Roof
- Vinyl Construction Material
Interior Spaces
- 1,586 Sq Ft Home
- 2-Story Property
- Views of Woods
- Fire and Smoke Detector
Kitchen
- Range
- Dishwasher
- Disposal
Bedrooms and Bathrooms
- 4 Bedrooms | 1 Main Level Bedroom
Laundry
- Dryer
- Washer
Basement
- Walk-Out Basement
- Basement Fills Entire Space Under The House
- Sump Pump
Parking
- 3 Car Detached Garage
- Garage Door Opener
Outdoor Features
- Patio
- Porch
Utilities
- Forced Air Heating and Cooling System
- Heating System Uses Oil
- Well
- Water Softener
- Septic Tank
Community Details
- Ne Div Community
Listing and Financial Details
- Assessor Parcel Number 23-042-00-00-013-000
Ownership History
Purchase Details
Home Financials for this Owner
Home Financials are based on the most recent Mortgage that was taken out on this home.Purchase Details
Home Financials for this Owner
Home Financials are based on the most recent Mortgage that was taken out on this home.Purchase Details
Similar Homes in Mantua, OH
Home Values in the Area
Average Home Value in this Area
Purchase History
| Date | Type | Sale Price | Title Company |
|---|---|---|---|
| Warranty Deed | $195,000 | Ohio Real Title | |
| Warranty Deed | $135,000 | Attorney | |
| Deed | $62,000 | -- |
Mortgage History
| Date | Status | Loan Amount | Loan Type |
|---|---|---|---|
| Open | $25,000 | Credit Line Revolving | |
| Open | $185,250 | New Conventional | |
| Previous Owner | $137,755 | New Conventional | |
| Previous Owner | $85,150 | Unknown | |
| Previous Owner | $25,000 | Credit Line Revolving | |
| Previous Owner | $50,000 | Credit Line Revolving | |
| Previous Owner | $75,000 | Unknown | |
| Previous Owner | $52,000 | Credit Line Revolving |
Property History
| Date | Event | Price | Change | Sq Ft Price |
|---|---|---|---|---|
| 06/12/2020 06/12/20 | Sold | $195,000 | +3.2% | $123 / Sq Ft |
| 05/03/2020 05/03/20 | Pending | -- | -- | -- |
| 05/01/2020 05/01/20 | For Sale | $189,000 | +40.0% | $119 / Sq Ft |
| 09/04/2015 09/04/15 | Sold | $135,000 | -6.9% | $85 / Sq Ft |
| 09/02/2015 09/02/15 | Pending | -- | -- | -- |
| 05/29/2015 05/29/15 | For Sale | $145,000 | -- | $91 / Sq Ft |
Tax History Compared to Growth
Tax History
| Year | Tax Paid | Tax Assessment Tax Assessment Total Assessment is a certain percentage of the fair market value that is determined by local assessors to be the total taxable value of land and additions on the property. | Land | Improvement |
|---|---|---|---|---|
| 2024 | $2,903 | $73,090 | $9,630 | $63,460 |
| 2023 | $2,246 | $51,070 | $8,930 | $42,140 |
| 2022 | $2,270 | $51,070 | $8,930 | $42,140 |
| 2021 | $2,278 | $51,070 | $8,930 | $42,140 |
| 2020 | $2,072 | $43,930 | $8,510 | $35,420 |
| 2019 | $2,043 | $43,930 | $8,510 | $35,420 |
| 2018 | $1,851 | $39,200 | $8,190 | $31,010 |
| 2017 | $1,851 | $39,200 | $8,190 | $31,010 |
| 2016 | $1,846 | $39,200 | $8,190 | $31,010 |
| 2015 | $1,442 | $39,200 | $8,190 | $31,010 |
| 2014 | $1,805 | $37,450 | $8,190 | $29,260 |
| 2013 | $1,786 | $37,450 | $8,190 | $29,260 |
Agents Affiliated with this Home
-
M
Seller's Agent in 2020
Melissa Paluga
Deleted Agent
-
Michelle Tyszka

Buyer's Agent in 2020
Michelle Tyszka
RE/MAX
(330) 425-2222
99 Total Sales
-
J
Seller's Agent in 2015
Jacke Mumaw
Deleted Agent
-
Marks of Excellence Team

Buyer's Agent in 2015
Marks of Excellence Team
RE/MAX
(440) 487-3448
275 Total Sales
Map
Source: MLS Now
MLS Number: 4184993
APN: 23-042-00-00-013-000
- 5621 Schustrich Rd
- 10536 Peck Rd
- 4723 Walnut St
- 10812 Main St
- 4606 W High St
- 4620 Pioneer Trail
- 10791 Reservoir Dr
- 4522 Franklin St
- 4511 Orchard St
- 5961 Streeter Rd
- 6111 State Route 82
- 11251 Mantua Center Rd
- 4217 State Route 82
- 10039 Ohio 700
- SR 82 Ohio 82
- 5248 State Route 303
- 6735 Wakefield Rd
- 6994 Hankee Rd
- 12456 Sheldon Rd
- 6846 Wakefield Rd
