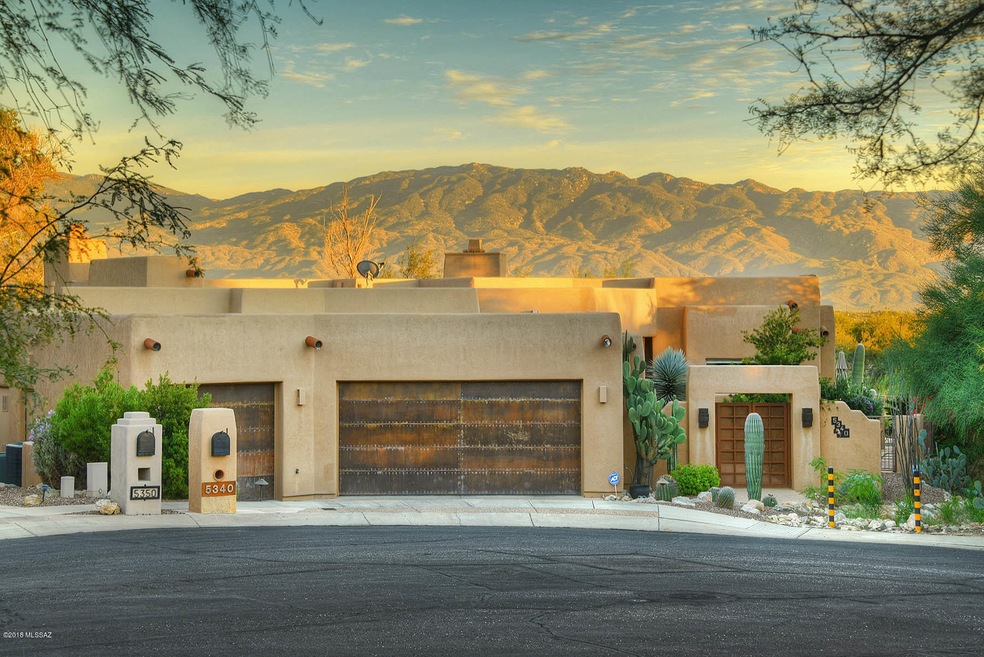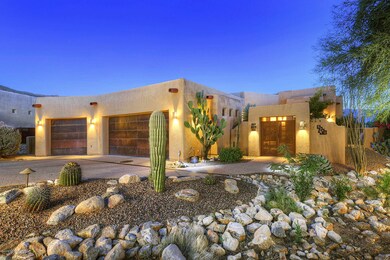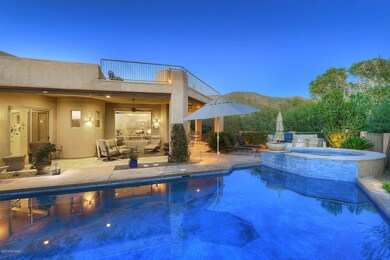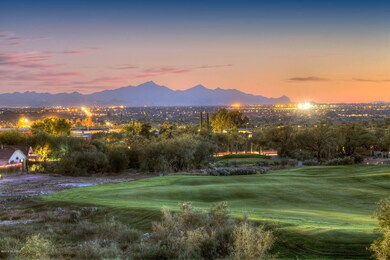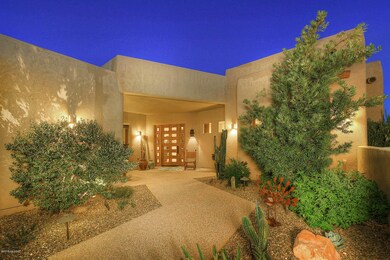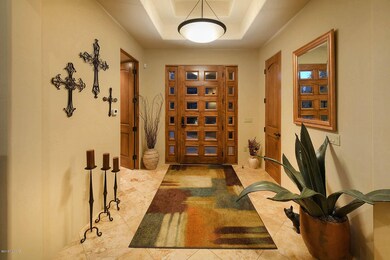
5340 N Sabino View Place Tucson, AZ 85749
Estimated Value: $1,232,285 - $1,293,000
Highlights
- On Golf Course
- Home Theater
- 3 Car Garage
- Fitness Center
- Private Pool
- Gated Community
About This Home
As of June 2019Stunning custom home overlooking Az National Golf Course. Private cul-de-sac lot with incredible mountain vistas. Top of the line finishes including travertine flooring, Alder doors & coved ceilings. Great room with many picture windows and opens to gourmet kitchen featuring large island, Dacor appliances, warming drawer & 6 burner gas range. Luxurious master suite has cozy fireplace, jetted tub, walk-in closet. All guest bedrooms are en-suite. Fabulous media/game room or exercise room downstairs along with a 2nd master or guest suite. Over-sized 3 car garage with extra storage. Entertain on the wrap around patio while splashing in the pool & spa, or practice your short game on the putting green and don't forget about the sun deck where you can enjoy panoramic views!
Last Agent to Sell the Property
Janell Jellison
Long Realty Listed on: 01/02/2019
Last Buyer's Agent
Jenna McCombs
Cobb Realty, LLC
Home Details
Home Type
- Single Family
Est. Annual Taxes
- $7,828
Year Built
- Built in 2007
Lot Details
- 0.5 Acre Lot
- Lot Dimensions are 153 x 16 x 86 x 138 x 136
- On Golf Course
- Cul-De-Sac
- Masonry wall
- Wrought Iron Fence
- Drip System Landscaping
- Back and Front Yard
- Property is zoned Pima County - SP
HOA Fees
- $125 Monthly HOA Fees
Property Views
- Golf Course
- City
- Mountain
Home Design
- Southwestern Architecture
- Frame With Stucco
- Built-Up Roof
Interior Spaces
- 4,246 Sq Ft Home
- 2-Story Property
- Central Vacuum
- Built In Speakers
- Ceiling Fan
- Skylights
- Gas Fireplace
- Double Pane Windows
- Entrance Foyer
- Great Room with Fireplace
- 3 Fireplaces
- Dining Room
- Home Theater
- Recreation Room
- Bonus Room
Kitchen
- Breakfast Bar
- Walk-In Pantry
- Gas Range
- Dishwasher
- Stainless Steel Appliances
- Kitchen Island
- Granite Countertops
- Prep Sink
- Disposal
Flooring
- Carpet
- Stone
Bedrooms and Bathrooms
- 4 Bedrooms
- Fireplace in Primary Bedroom
- Split Bedroom Floorplan
- Walk-In Closet
- Two Primary Bathrooms
- 4 Full Bathrooms
- Dual Vanity Sinks in Primary Bathroom
- Jettted Tub and Separate Shower in Primary Bathroom
- Bathtub with Shower
Laundry
- Laundry Room
- Dryer
- Washer
- Sink Near Laundry
Home Security
- Alarm System
- Fire and Smoke Detector
Parking
- 3 Car Garage
- Parking Pad
- Parking Storage or Cabinetry
- Garage Door Opener
- Driveway
Eco-Friendly Details
- EnerPHit Refurbished Home
- North or South Exposure
Outdoor Features
- Private Pool
- Covered patio or porch
- Outdoor Kitchen
- Built-In Barbecue
Schools
- Collier Elementary School
- Magee Middle School
- Sabino High School
Utilities
- Zoned Heating and Cooling
- Heating System Uses Natural Gas
- Natural Gas Water Heater
- Water Softener
- Phone Available
- Satellite Dish
- Cable TV Available
Community Details
Overview
- Association fees include common area maintenance, gated community, sewer, street maintenance
- Sabino Springs Association, Phone Number (520) 298-2146
- Sabino Springs Community
- Sabino Greens Subdivision
- The community has rules related to deed restrictions
Amenities
- Clubhouse
Recreation
- Golf Course Community
- Sport Court
- Fitness Center
- Community Pool
- Putting Green
Security
- Security Service
- Gated Community
Ownership History
Purchase Details
Purchase Details
Home Financials for this Owner
Home Financials are based on the most recent Mortgage that was taken out on this home.Purchase Details
Home Financials for this Owner
Home Financials are based on the most recent Mortgage that was taken out on this home.Purchase Details
Purchase Details
Home Financials for this Owner
Home Financials are based on the most recent Mortgage that was taken out on this home.Purchase Details
Home Financials for this Owner
Home Financials are based on the most recent Mortgage that was taken out on this home.Purchase Details
Home Financials for this Owner
Home Financials are based on the most recent Mortgage that was taken out on this home.Purchase Details
Purchase Details
Similar Homes in the area
Home Values in the Area
Average Home Value in this Area
Purchase History
| Date | Buyer | Sale Price | Title Company |
|---|---|---|---|
| Hanson Robert Clayton | -- | None Available | |
| Rc And Nto Hanson Trust | -- | None Listed On Document | |
| Hanson Robert C | $860,000 | Equity Title Agency Inc | |
| Mulflur Thomas J | -- | Equity Title Agency Inc | |
| Mulflur Thomas J | -- | None Available | |
| Mulflur Thomas J | $837,000 | Ttise | |
| Mulflur Thomas J | $837,000 | Ttise | |
| Brooks Frank D | $950,000 | Longt | |
| Brooks Frank D | $950,000 | Longt | |
| Twomey Terence C | $1,162,500 | Tstti | |
| Twomey Terence C | $1,162,500 | Tstti | |
| Olsen Homer E | $175,000 | -- | |
| Carnoustie Ltd Partnership Llp | -- | -- |
Mortgage History
| Date | Status | Borrower | Loan Amount |
|---|---|---|---|
| Previous Owner | Hanson Robert C | $484,350 | |
| Previous Owner | Mulflur Thomas J | $669,600 | |
| Previous Owner | Brooks Frank D | $600,000 | |
| Previous Owner | Brooks Frank D | $100,000 | |
| Previous Owner | Brooks Frank D | $417,000 | |
| Previous Owner | Twomey Terence C | $417,000 | |
| Previous Owner | Olsen Homer E | $860,000 |
Property History
| Date | Event | Price | Change | Sq Ft Price |
|---|---|---|---|---|
| 06/28/2019 06/28/19 | Sold | $860,000 | 0.0% | $203 / Sq Ft |
| 05/29/2019 05/29/19 | Pending | -- | -- | -- |
| 01/02/2019 01/02/19 | For Sale | $860,000 | -- | $203 / Sq Ft |
Tax History Compared to Growth
Tax History
| Year | Tax Paid | Tax Assessment Tax Assessment Total Assessment is a certain percentage of the fair market value that is determined by local assessors to be the total taxable value of land and additions on the property. | Land | Improvement |
|---|---|---|---|---|
| 2024 | $8,508 | $74,108 | -- | -- |
| 2023 | $7,801 | $70,579 | $0 | $0 |
| 2022 | $7,801 | $67,218 | $0 | $0 |
| 2021 | $7,990 | $64,204 | $0 | $0 |
| 2020 | $7,770 | $64,204 | $0 | $0 |
| 2019 | $7,522 | $61,146 | $0 | $0 |
| 2018 | $7,828 | $63,688 | $0 | $0 |
| 2017 | $7,834 | $63,688 | $0 | $0 |
| 2016 | $7,599 | $60,655 | $0 | $0 |
| 2015 | $7,933 | $63,032 | $0 | $0 |
Agents Affiliated with this Home
-
J
Seller's Agent in 2019
Janell Jellison
Long Realty
-
J
Buyer's Agent in 2019
Jenna McCombs
Cobb Realty, LLC
Map
Source: MLS of Southern Arizona
MLS Number: 21833430
APN: 114-07-1680
- 9760 E Spring Ridge Place
- 5305 N Spring View Dr
- 5468 N Sabino Highlands Place
- 9361 E Ravine Trail
- 9790 E Spring Ridge Place
- 5304 N Spring View Dr
- 5322 N Spring View Dr
- 9650 E Sabino Estates Dr Unit 3
- 5269 N Sterling Heights Place
- 5241 N Sterling Heights Place
- 9904 E Sterling View Dr
- 9301 E Vallarta Trail
- 9980 E Sabino Estates Dr
- 5100 N Sabino Springs Dr
- 9581 E Snyder Rd
- 5198 N Canyon Rise Place
- 5275 N Ridge Spring Place
- 5111 N Fairway Heights Dr
- 9031 E Bears Circle Dr
- 10150 E Sabino Estates Dr
- 5340 N Sabino View Place
- 5350 N Sabino View Place
- 5330 N Sabino View Place
- 9620 E Sabino Estates Dr Unit 6
- 9595 E Sabino Estates Dr
- 5341 N Sabino View Place
- 5351 N Sabino View Place
- 9585 E Sabino Estates Dr
- 9555 E Sabino Estates Dr
- 9575 E Sabino Estates Dr
- 5312 N Sabino Hills Dr
- 9630 E Sabino Estates Dr
- 9630 E Sabino Estates Dr Unit 5
- 9565 E Sabino Estates Dr
- 5280 N Sabino Hills Dr
- 5251 N Spring Pointe Place
- 5257 N Spring Pointe Place
- 5245 N Spring Pointe Place
- 5263 N Spring Pointe Place
- 5269 N Spring Pointe Place
