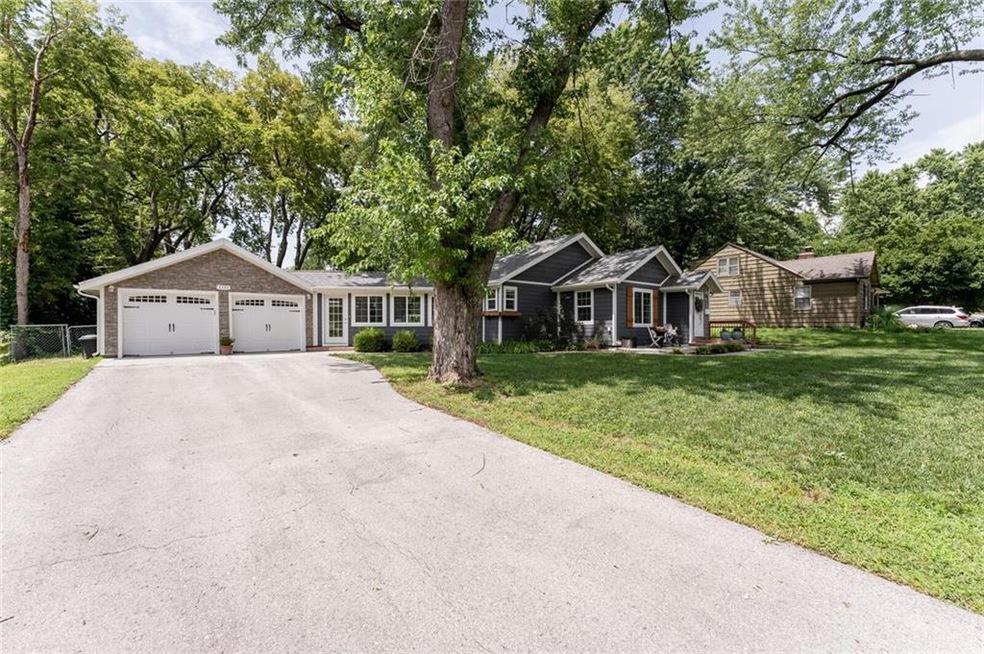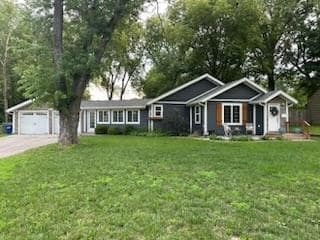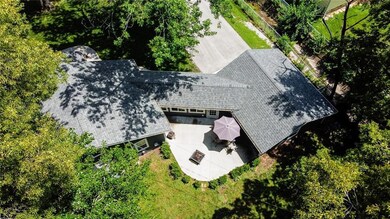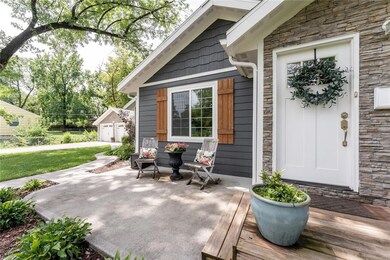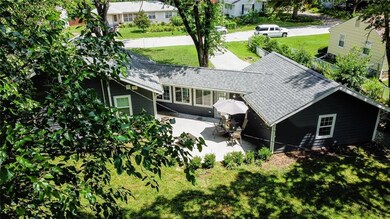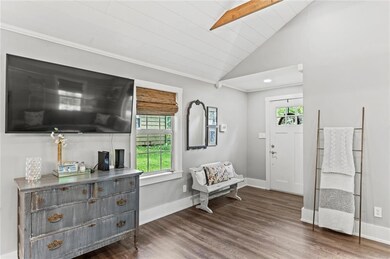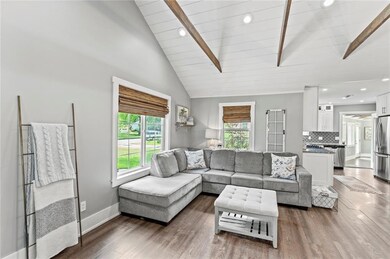
5340 Outlook St Mission, KS 66202
Estimated Value: $333,000 - $361,438
Highlights
- Vaulted Ceiling
- Wood Flooring
- No HOA
- Ranch Style House
- Loft
- 2 Car Attached Garage
About This Home
As of September 2023You do not want to miss this "Show Stopping" Totally updated, Perfectly Maintained Ranch. It is gorgeous both inside and outside with vaulted ceilings and wood beams for decoration. The curb appeal is A+ with a front porch and patio sitting area. Smart Board siding with wood shutters and a beautiful breezeway connecting the home to the 2 car garage which is full of windows to see the backyard and front yard at the same time. The kitchen has a gas stove, granite counters and a peninsula Island. One of the bedrooms is a loft for a sitting area or a home office with extra attic storage. The backyard is fenced with a large patio for making an outdoor living space complete with a T.V. mount for visiting and watching your favorite show or sports game. This beautiful custom home has newer plumbing, electrical, roof, LP Smart Siding, HVAC, tankless hot water heater, stubbed in plumbing for a second bathroom, plus many other newer features. This is a must see, close to shopping, highways, parks and restaurants. This home will will make the next buyer a homeowner with no worries and last for years to come.
Last Agent to Sell the Property
NextHome Gadwood Group Brokerage Phone: 913-515-8688 License #00242819 Listed on: 07/28/2023

Home Details
Home Type
- Single Family
Est. Annual Taxes
- $4,289
Year Built
- 1920
Lot Details
- 0.27 Acre Lot
- Aluminum or Metal Fence
Parking
- 2 Car Attached Garage
- Front Facing Garage
- Garage Door Opener
Home Design
- Ranch Style House
- Traditional Architecture
- Stone Frame
- Composition Roof
Interior Spaces
- 1,234 Sq Ft Home
- Vaulted Ceiling
- Ceiling Fan
- Combination Dining and Living Room
- Loft
- Crawl Space
- Laundry on main level
Kitchen
- Gas Range
- Recirculated Exhaust Fan
- Dishwasher
- Disposal
Flooring
- Wood
- Carpet
- Tile
Bedrooms and Bathrooms
- 3 Bedrooms
- 1 Full Bathroom
Schools
- Rushton Elementary School
Utilities
- Forced Air Heating and Cooling System
Community Details
- No Home Owners Association
Listing and Financial Details
- Assessor Parcel Number R75702
- $0 special tax assessment
Ownership History
Purchase Details
Home Financials for this Owner
Home Financials are based on the most recent Mortgage that was taken out on this home.Purchase Details
Home Financials for this Owner
Home Financials are based on the most recent Mortgage that was taken out on this home.Purchase Details
Home Financials for this Owner
Home Financials are based on the most recent Mortgage that was taken out on this home.Purchase Details
Similar Homes in the area
Home Values in the Area
Average Home Value in this Area
Purchase History
| Date | Buyer | Sale Price | Title Company |
|---|---|---|---|
| Pk Holdings Llc | -- | -- | |
| Phelps Patrick G | -- | Continental Title Company | |
| Ray Property Group Llc | -- | Platinum Title | |
| Ray Property Group Llc | -- | Platinum Title Llc | |
| South Kc Properties Llc | -- | Accurate Title Company | |
| Graceland Properties Llc | -- | Accurate Title |
Mortgage History
| Date | Status | Borrower | Loan Amount |
|---|---|---|---|
| Open | Phelps Patrick G | $263,200 | |
| Previous Owner | Vickers Paige | $192,000 | |
| Previous Owner | Vickers Paige | $190,000 | |
| Previous Owner | Ray Property Group Llc | $115,500 | |
| Previous Owner | South Kc Properties Llc | $50,695 |
Property History
| Date | Event | Price | Change | Sq Ft Price |
|---|---|---|---|---|
| 09/14/2023 09/14/23 | Sold | -- | -- | -- |
| 08/06/2023 08/06/23 | Pending | -- | -- | -- |
| 08/03/2023 08/03/23 | For Sale | $315,000 | +64.1% | $255 / Sq Ft |
| 05/30/2018 05/30/18 | Sold | -- | -- | -- |
| 05/10/2018 05/10/18 | Pending | -- | -- | -- |
| 05/08/2018 05/08/18 | For Sale | $192,000 | +195.6% | $175 / Sq Ft |
| 11/21/2016 11/21/16 | Sold | -- | -- | -- |
| 11/06/2016 11/06/16 | Pending | -- | -- | -- |
| 11/04/2016 11/04/16 | For Sale | $64,950 | -- | $72 / Sq Ft |
Tax History Compared to Growth
Tax History
| Year | Tax Paid | Tax Assessment Tax Assessment Total Assessment is a certain percentage of the fair market value that is determined by local assessors to be the total taxable value of land and additions on the property. | Land | Improvement |
|---|---|---|---|---|
| 2024 | $4,655 | $37,835 | $8,783 | $29,052 |
| 2023 | $4,640 | $37,134 | $7,980 | $29,154 |
| 2022 | $4,290 | $34,719 | $7,252 | $27,467 |
| 2021 | $3,892 | $29,647 | $6,047 | $23,600 |
| 2020 | $3,854 | $28,865 | $5,257 | $23,608 |
| 2019 | $3,678 | $27,301 | $3,501 | $23,800 |
| 2018 | $2,468 | $16,859 | $3,501 | $13,358 |
| 2017 | $2,218 | $14,571 | $3,501 | $11,070 |
| 2016 | $2,118 | $13,616 | $3,501 | $10,115 |
| 2015 | $2,026 | $12,938 | $3,501 | $9,437 |
| 2013 | -- | $11,636 | $3,501 | $8,135 |
Agents Affiliated with this Home
-
Gretchen Johnson

Seller's Agent in 2023
Gretchen Johnson
NextHome Gadwood Group
(913) 515-8688
2 in this area
73 Total Sales
-
Neil Sickendick
N
Buyer's Agent in 2023
Neil Sickendick
395 Realty LLC
(913) 744-6368
1 in this area
7 Total Sales
-
J
Seller's Agent in 2018
Jennifer Robertson
The Realty Dot Inc
-
Susanna Dickerson

Buyer's Agent in 2018
Susanna Dickerson
KW Diamond Partners
(913) 322-7500
55 Total Sales
-
Micheala Miller

Seller's Agent in 2016
Micheala Miller
Compass Realty Group
1 in this area
160 Total Sales
-
Angelo Zuniga

Buyer's Agent in 2016
Angelo Zuniga
EXP Realty LLC
(913) 660-3032
20 Total Sales
Map
Source: Heartland MLS
MLS Number: 2447124
APN: KF251205-4084
- 5333 Outlook St
- 5509 Reeds Rd
- 6115 W 54th St
- 5608 Outlook St
- 5332 Birch St
- 5629 Maple St
- 5521 Ash Dr
- 5232 Alder Dr
- 5739 Reeds Rd
- 5135 Birch St
- 5507 W 51st St
- 6022 W 51st St
- 5509 W 50th Terrace
- 5527 Glenwood St
- 5056 Woodson Rd
- 5136 Rosewood Dr
- 6611 Florence St
- 6615 Florence St
- 6614 Florence St
- 6610 Florence St
- 5340 Outlook St
- 5338 Outlook St
- 5400 Outlook St
- 5345 Woodson Rd
- 5336 Outlook St
- 5401 Woodson Rd
- 5343 Outlook St
- 5339 Outlook St
- 5425 Outlook St
- 5420 Outlook St
- 5337 Outlook St
- 5427 Outlook St
- 5334 Outlook St
- 5335 Outlook St
- 5431 Outlook St
- 5434 Outlook St
- 5329 Woodson Rd
- 5362 Woodson Rd
- 5360 Woodson Rd
- 5400 Woodson Rd
