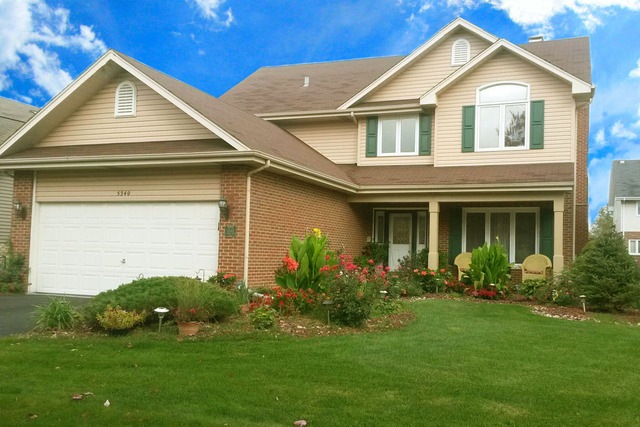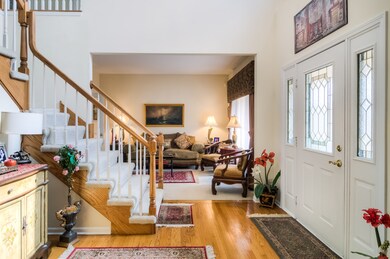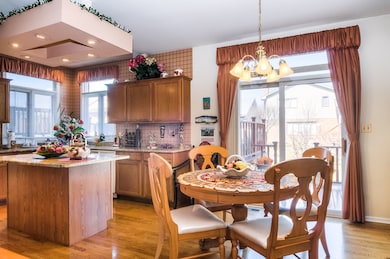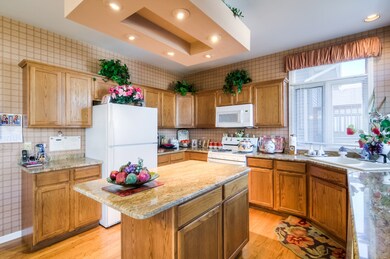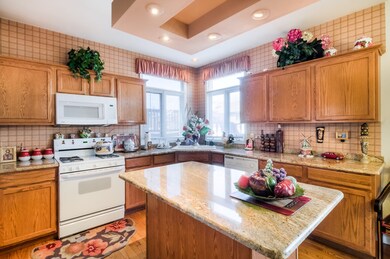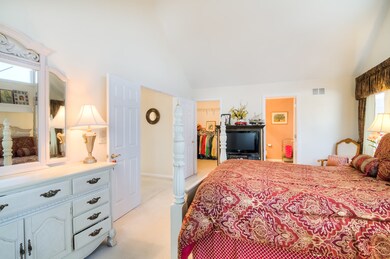
Highlights
- Landscaped Professionally
- Contemporary Architecture
- Vaulted Ceiling
- Deck
- Recreation Room
- Whirlpool Bathtub
About This Home
As of March 2023CLASSY RESIDENCE: FORMER BUILDER'S MODEL, NESTLED IN DESIRABLE CHAPEL HILLS! COZY FAMILY ROOM W/ BRICK FIREPLACE, GOURMET KITCHEN W/ GRANITE COUNTERS, AND ELEGANTLY DECORATED INTERIOR. MASTER SUITE W/ VOLUME CEILINGS, GLAMOUR BATH W/ JACUZZI & SKYLIGHT, FIN LOWER LEVEL W/RECREATION RM. SPRINKLER SYSTEM, INTERCOM W/ RADIO. PRIVATE BACKYARD W/ 2 TIER DECK. BORDERING OAK LAWN. WELCOME HOME!
Last Agent to Sell the Property
USA Realty Group Inc License #475138214 Listed on: 03/17/2016
Last Buyer's Agent
Rabia Mukhi
Guidance Realty
Home Details
Home Type
- Single Family
Est. Annual Taxes
- $13,583
Year Built
- 1997
HOA Fees
- $4 per month
Parking
- Attached Garage
- Garage Transmitter
- Garage Door Opener
- Driveway
- Garage Is Owned
Home Design
- Contemporary Architecture
- Brick Exterior Construction
- Slab Foundation
- Asphalt Shingled Roof
Interior Spaces
- Vaulted Ceiling
- Skylights
- Entrance Foyer
- Recreation Room
- First Floor Utility Room
- Home Gym
Kitchen
- Breakfast Bar
- Oven or Range
- Microwave
- Dishwasher
- Kitchen Island
- Disposal
Bedrooms and Bathrooms
- Primary Bathroom is a Full Bathroom
- Dual Sinks
- Whirlpool Bathtub
- Separate Shower
Laundry
- Dryer
- Washer
Finished Basement
- Partial Basement
- Crawl Space
Outdoor Features
- Deck
- Patio
Utilities
- Forced Air Heating and Cooling System
- Heating System Uses Gas
- Lake Michigan Water
Additional Features
- Landscaped Professionally
- Property is near a bus stop
Listing and Financial Details
- Homeowner Tax Exemptions
- $5,000 Seller Concession
Ownership History
Purchase Details
Home Financials for this Owner
Home Financials are based on the most recent Mortgage that was taken out on this home.Purchase Details
Purchase Details
Home Financials for this Owner
Home Financials are based on the most recent Mortgage that was taken out on this home.Purchase Details
Purchase Details
Home Financials for this Owner
Home Financials are based on the most recent Mortgage that was taken out on this home.Purchase Details
Home Financials for this Owner
Home Financials are based on the most recent Mortgage that was taken out on this home.Purchase Details
Home Financials for this Owner
Home Financials are based on the most recent Mortgage that was taken out on this home.Similar Homes in the area
Home Values in the Area
Average Home Value in this Area
Purchase History
| Date | Type | Sale Price | Title Company |
|---|---|---|---|
| Warranty Deed | $387,000 | Fidelity National Title | |
| Trustee Deed | $252,000 | None Listed On Document | |
| Deed | $275,000 | Heritage Title Company | |
| Interfamily Deed Transfer | -- | None Available | |
| Interfamily Deed Transfer | -- | -- | |
| Warranty Deed | $271,000 | First American Title | |
| Deed | $273,500 | -- |
Mortgage History
| Date | Status | Loan Amount | Loan Type |
|---|---|---|---|
| Open | $379,990 | FHA | |
| Previous Owner | $251,322 | FHA | |
| Previous Owner | $233,800 | New Conventional | |
| Previous Owner | $80,000 | Credit Line Revolving | |
| Previous Owner | $249,000 | Unknown | |
| Previous Owner | $257,000 | No Value Available | |
| Previous Owner | $246,000 | No Value Available |
Property History
| Date | Event | Price | Change | Sq Ft Price |
|---|---|---|---|---|
| 03/10/2023 03/10/23 | Sold | $387,000 | -2.0% | $161 / Sq Ft |
| 12/27/2022 12/27/22 | Pending | -- | -- | -- |
| 12/06/2022 12/06/22 | For Sale | $394,900 | 0.0% | $165 / Sq Ft |
| 12/01/2022 12/01/22 | Pending | -- | -- | -- |
| 11/15/2022 11/15/22 | Price Changed | $394,900 | -1.3% | $165 / Sq Ft |
| 09/16/2022 09/16/22 | For Sale | $399,900 | 0.0% | $167 / Sq Ft |
| 09/13/2022 09/13/22 | Pending | -- | -- | -- |
| 09/09/2022 09/09/22 | For Sale | $399,900 | +45.4% | $167 / Sq Ft |
| 06/03/2016 06/03/16 | Sold | $275,000 | -1.8% | $115 / Sq Ft |
| 03/30/2016 03/30/16 | Pending | -- | -- | -- |
| 03/17/2016 03/17/16 | For Sale | $279,900 | -- | $117 / Sq Ft |
Tax History Compared to Growth
Tax History
| Year | Tax Paid | Tax Assessment Tax Assessment Total Assessment is a certain percentage of the fair market value that is determined by local assessors to be the total taxable value of land and additions on the property. | Land | Improvement |
|---|---|---|---|---|
| 2024 | $13,583 | $32,564 | $3,163 | $29,401 |
| 2023 | $13,583 | $32,564 | $3,163 | $29,401 |
| 2022 | $13,583 | $34,040 | $2,731 | $31,309 |
| 2021 | $12,948 | $34,039 | $2,731 | $31,308 |
| 2020 | $12,789 | $34,039 | $2,731 | $31,308 |
| 2019 | $11,674 | $29,947 | $2,443 | $27,504 |
| 2018 | $11,230 | $29,947 | $2,443 | $27,504 |
| 2017 | $11,310 | $29,947 | $2,443 | $27,504 |
| 2016 | $8,284 | $23,996 | $2,012 | $21,984 |
| 2015 | $8,166 | $23,996 | $2,012 | $21,984 |
| 2014 | $8,511 | $25,630 | $2,012 | $23,618 |
| 2013 | $7,806 | $26,454 | $2,012 | $24,442 |
Agents Affiliated with this Home
-
Rachel Frenzel
R
Seller's Agent in 2023
Rachel Frenzel
HomeSmart Realty Group
(312) 804-2905
4 in this area
81 Total Sales
-
James Kolar
J
Seller Co-Listing Agent in 2023
James Kolar
HomeSmart Realty Group
(773) 988-9308
4 in this area
82 Total Sales
-
Varine Hampton

Buyer's Agent in 2023
Varine Hampton
Coldwell Banker Realty
(708) 373-0221
1 in this area
84 Total Sales
-
Betty Prejzner

Seller's Agent in 2016
Betty Prejzner
USA Realty Group Inc
(630) 234-2104
41 Total Sales
-

Buyer's Agent in 2016
Rabia Mukhi
Guidance Realty
Map
Source: Midwest Real Estate Data (MRED)
MLS Number: MRD09168978
APN: 24-21-102-032-0000
- 5316 W Mint Julip Dr
- 5318 W Dixie Dr Unit 10
- 5249 W Mint Julip Dr Unit 5249
- 11435 Crossings Ct
- 11614 S Leclaire Ave
- 11300 S Leclaire Ave
- 5137 W 118th St
- 11236 S Lawler Ave
- 11036 Jodan Dr Unit 3D
- 15618 S Lavergne Ave
- 11035 Deblin Ln Unit 205
- 11001 Deblin Ln Unit 307
- 11001 Deblin Ln Unit 205
- 11010 Central Ave Unit 2B
- 10943 Deblin Ln
- 5023 W 119th St
- 11007 Major Ave
- 5425 W 108th Place
- 11921 S Lavergne Ave
- 11013 Menard Ave
