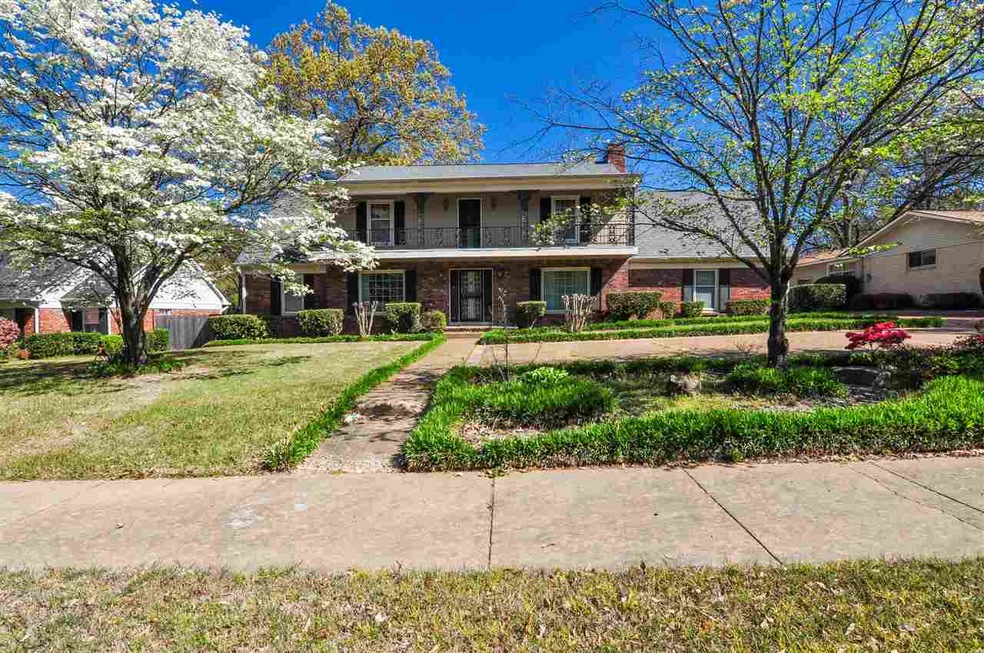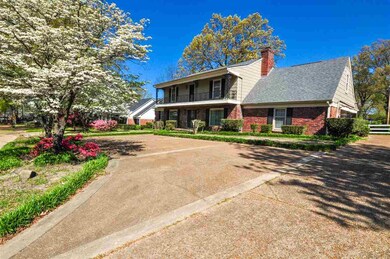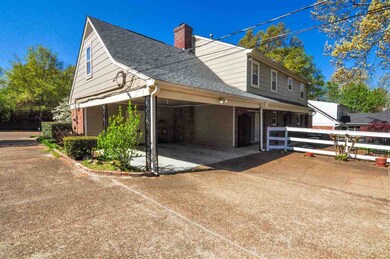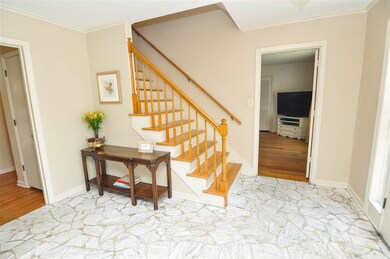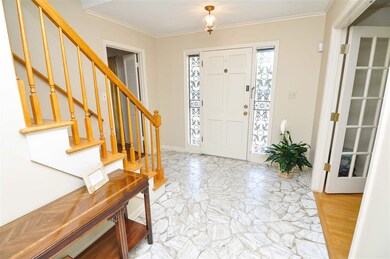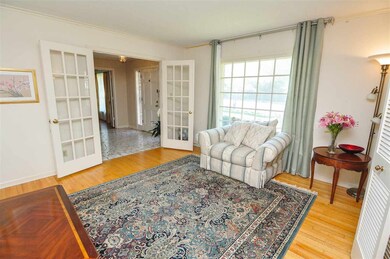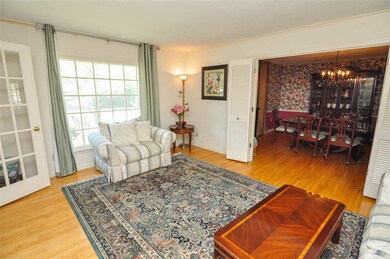
5340 Walnut Grove Rd Memphis, TN 38120
Audubon Park NeighborhoodEstimated Value: $374,000 - $468,000
Highlights
- Landscaped Professionally
- Traditional Architecture
- Whirlpool Bathtub
- Richland Elementary School Rated A-
- Wood Flooring
- Attic
About This Home
As of May 2018Showings start Friday, 4/20!!! Great family home offers stunning curb appeal. Formal living room & adjoining dining room near entry. Cozy den w/FP & built-ins on other side of entry. Spacious kitchen w/tons of cabinet space & breakfast area. Half bath & laundry room also downstairs. 4 spacious bedrooms & 2 full baths upstairs. Master suite and 2nd bedroom both adjoined by bonus rms. Huge backyard w/covered patio & open patio. 2-car carport attached plus parking pad with space for multiple cars!
Home Details
Home Type
- Single Family
Est. Annual Taxes
- $2,907
Year Built
- Built in 1966
Lot Details
- 0.4 Acre Lot
- Lot Dimensions are 100x178
- Wood Fence
- Landscaped Professionally
- Few Trees
Home Design
- Traditional Architecture
- Slab Foundation
- Composition Shingle Roof
Interior Spaces
- 2,800-2,999 Sq Ft Home
- 2,890 Sq Ft Home
- 2-Story Property
- Smooth Ceilings
- Some Wood Windows
- Entrance Foyer
- Separate Formal Living Room
- Breakfast Room
- Dining Room
- Den with Fireplace
- Bonus Room
- Storage Room
- Laundry Room
- Permanent Attic Stairs
Kitchen
- Eat-In Kitchen
- Double Oven
- Cooktop
- Microwave
- Dishwasher
- Disposal
Flooring
- Wood
- Partially Carpeted
- Tile
Bedrooms and Bathrooms
- 4 Bedrooms
- Primary bedroom located on second floor
- All Upper Level Bedrooms
- Walk-In Closet
- Primary Bathroom is a Full Bathroom
- Dual Vanity Sinks in Primary Bathroom
- Whirlpool Bathtub
- Bathtub With Separate Shower Stall
Home Security
- Intercom
- Storm Windows
- Iron Doors
Parking
- 2 Car Attached Garage
- Carport
- Driveway
Outdoor Features
- Balcony
- Covered patio or porch
Utilities
- Two cooling system units
- Central Heating and Cooling System
- Two Heating Systems
- Heating System Uses Gas
- Gas Water Heater
Community Details
- Southwood Terrace 1St Addn Subdivision
Listing and Financial Details
- Assessor Parcel Number 068022 00020
Ownership History
Purchase Details
Home Financials for this Owner
Home Financials are based on the most recent Mortgage that was taken out on this home.Purchase Details
Home Financials for this Owner
Home Financials are based on the most recent Mortgage that was taken out on this home.Similar Homes in the area
Home Values in the Area
Average Home Value in this Area
Purchase History
| Date | Buyer | Sale Price | Title Company |
|---|---|---|---|
| Hedlund Dirk W | -- | -- | |
| Hedlund Dirk W | $265,000 | Multiple |
Mortgage History
| Date | Status | Borrower | Loan Amount |
|---|---|---|---|
| Closed | Hedlund Dirk W | -- | |
| Previous Owner | Hedlund Dirk W | $180,000 | |
| Previous Owner | Woods Carolyn O | $141,700 | |
| Previous Owner | Woods Carolyn | $250,000 | |
| Previous Owner | Woods Cary C | $177,500 |
Property History
| Date | Event | Price | Change | Sq Ft Price |
|---|---|---|---|---|
| 05/30/2018 05/30/18 | Sold | $265,000 | 0.0% | $95 / Sq Ft |
| 05/29/2018 05/29/18 | Pending | -- | -- | -- |
| 04/16/2018 04/16/18 | For Sale | $265,000 | -- | $95 / Sq Ft |
Tax History Compared to Growth
Tax History
| Year | Tax Paid | Tax Assessment Tax Assessment Total Assessment is a certain percentage of the fair market value that is determined by local assessors to be the total taxable value of land and additions on the property. | Land | Improvement |
|---|---|---|---|---|
| 2025 | $2,907 | $111,350 | $21,425 | $89,925 |
| 2024 | $2,907 | $85,750 | $19,450 | $66,300 |
| 2023 | $5,224 | $85,750 | $19,450 | $66,300 |
| 2022 | $5,224 | $85,750 | $19,450 | $66,300 |
| 2021 | $5,285 | $85,750 | $19,450 | $66,300 |
| 2020 | $5,407 | $74,625 | $19,450 | $55,175 |
| 2019 | $2,385 | $74,625 | $19,450 | $55,175 |
| 2018 | $2,385 | $74,625 | $19,450 | $55,175 |
| 2017 | $2,441 | $74,625 | $19,450 | $55,175 |
| 2016 | $2,834 | $64,850 | $0 | $0 |
| 2014 | $2,834 | $64,850 | $0 | $0 |
Agents Affiliated with this Home
-
Audrey Davis

Seller's Agent in 2018
Audrey Davis
RE/MAX
(901) 409-0237
6 in this area
125 Total Sales
-
Kathleen Sampson
K
Buyer's Agent in 2018
Kathleen Sampson
Coldwell Banker Collins-Maury
(901) 259-8550
4 in this area
9 Total Sales
Map
Source: Memphis Area Association of REALTORS®
MLS Number: 10024903
APN: 06-8022-0-0020
- 5320 Walnut Grove Rd
- 5363 Southwood Dr
- 5385 Walnut Grove Rd
- 5360 Normandy Ave
- 77 N White Station Rd
- 79 W Bendel Cir
- 5490 Walnut Grove Rd
- 5188 Gwynne Rd
- 151 N White Station Rd
- 5532 Gwynne Rd
- 220 N White Station Rd
- 50 Grove Creek Place
- 226 N White Station Rd
- 61 Mary Ann Dr
- 248 Brenrich Cove N
- 63 Shady Glen Rd
- 5572 Normandy Rd
- 5328 Brenton Ave
- 5313 Chickasaw Rd
- 5068 Walnut Grove Rd
- 5340 Walnut Grove Rd
- 5350 Walnut Grove Rd
- 5333 Southwood Dr
- 5343 Southwood Dr
- 5360 Walnut Grove Rd
- 5323 Southwood Dr
- 5353 Southwood Dr
- 5313 Southwood Dr
- 5310 Walnut Grove Rd
- 5303 Southwood Dr
- 5332 Southwood Dr
- 5342 Southwood Dr
- 5322 Southwood Dr
- 5352 Southwood Dr
- 5376 Walnut Grove Rd
- 5300 Walnut Grove Rd
- 5312 Southwood Dr
- 5373 Southwood Dr
- 5293 Southwood Dr
