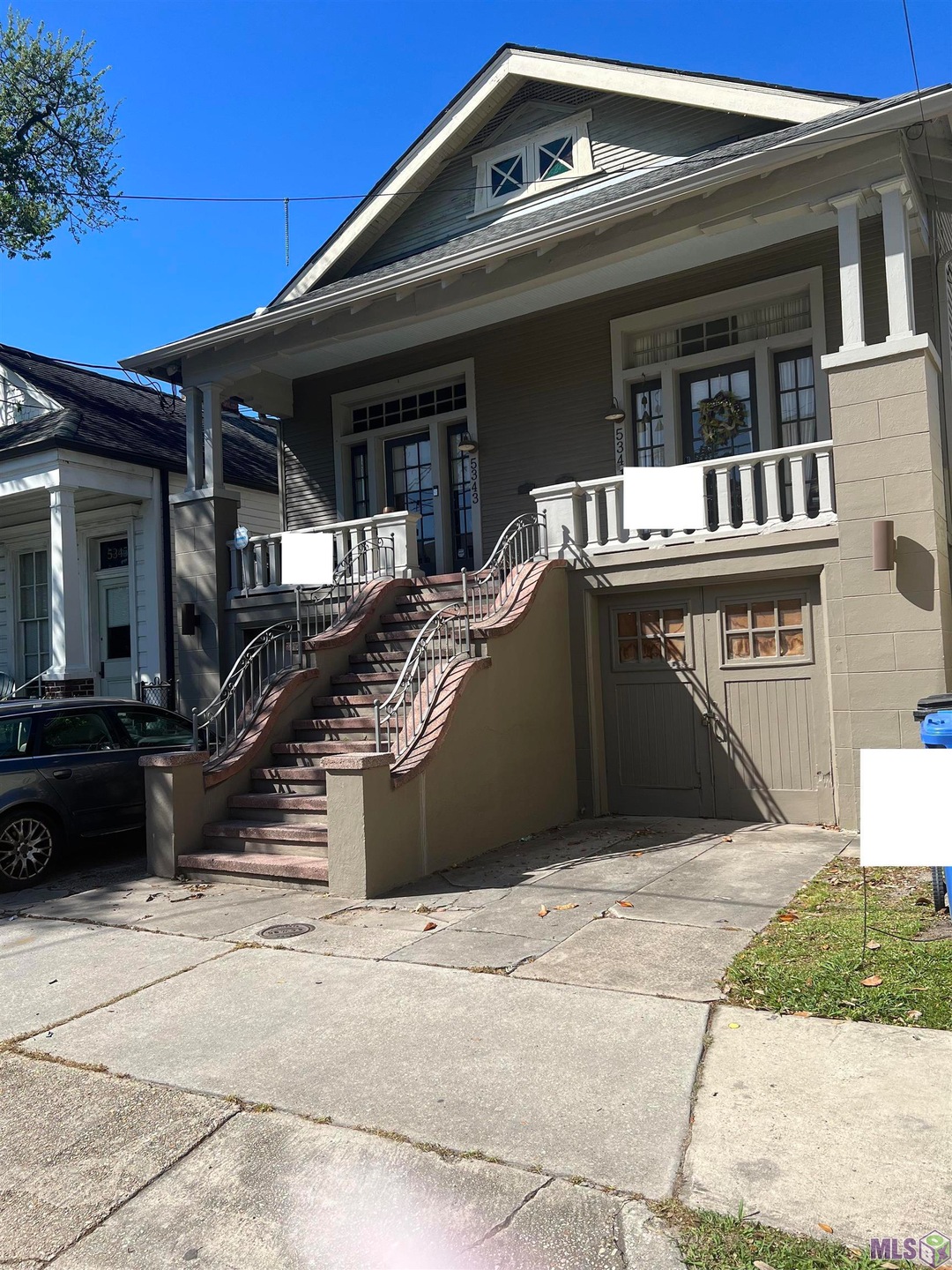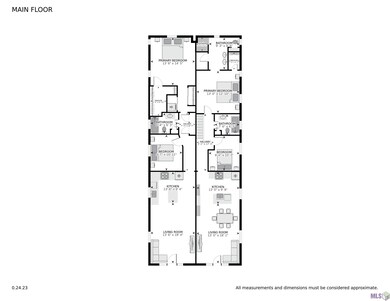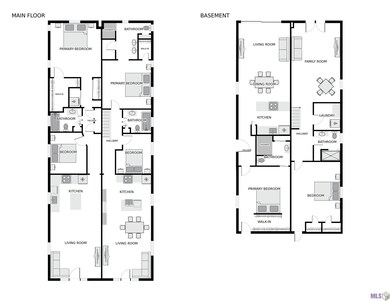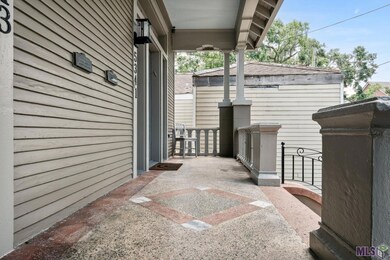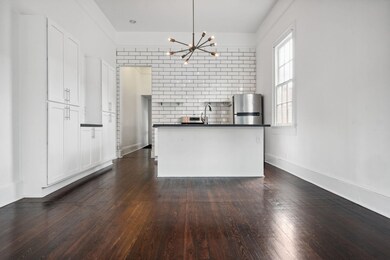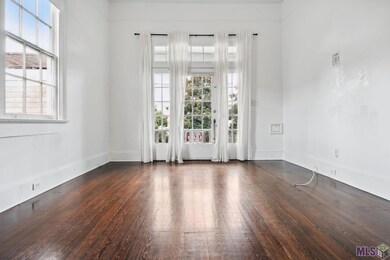
5341 Magazine St New Orleans, LA 70115
Uptown NeighborhoodHighlights
- Wood Flooring
- Porch
- Kitchen Island
- Granite Countertops
- Walk-In Closet
- Ceiling height of 9 feet or more
About This Home
As of November 2024Welcome to the epitome of Uptown living! This triplex nestled between Jefferson and Leontine on the heart Magazine Street, Just blocks from Wholefoods, coffee shops, Walgreens, and acclaimed restaurants. Walking up to the first and largest unit, Step onto the front porch balcony to soak in Magazine Street's vibrant energy. recently renovated, boasts a spacious 2000 SQFT layout with 12-foot ceilings. The upstairs includes 2 bedrooms, 2 full bathrooms, kitchen, and living area. Downstairs, discover another large living space, a bedroom, full bathroom, and a sprawling patio and yard. An attached one-car garage and driveway for off street parking. Ascending to the second unit, discover another 2-bedroom, 2-bathroom residence with 12-foot ceilings and attention to detail. Adjoining porch balconies offer charming spots to unwind. The downstairs unit, with 1 bedroom and 1 bathroom, features its own one-car garage and driveway and glass doors leading to a spacious backyard. Original wood floors, new roof and new ac unit are just a few upgrades this craftsman style raised basement provides. Whether for investment or calling home, this triplex offers historic charm, contemporary convenience, and a prime location. Guests will be calling to visit for Mardi gras , JazzFest and all New Orleans has to offer in this premiere spot.
Last Buyer's Agent
Katie Witry
Witry Collective, L.L.C. License #995710150
Property Details
Home Type
- Multi-Family
Est. Annual Taxes
- $9,798
Year Built
- 1920
Lot Details
- 3,920 Sq Ft Lot
- Lot Dimensions are 33 x 120
- Wood Fence
Home Design
- Triplex
- Slab Foundation
- Frame Construction
- Vinyl Siding
Interior Spaces
- Walk-In Closet
- 4,200 Sq Ft Home
- 2-Story Property
- Ceiling height of 9 feet or more
- Wood Flooring
- Washer and Dryer
Kitchen
- Gas Oven
- Self-Cleaning Oven
- Gas Cooktop
- Microwave
- Freezer
- Dishwasher
- Kitchen Island
- Granite Countertops
- Disposal
Parking
- 2 Parking Spaces
- On-Street Parking
- Assigned Parking
Outdoor Features
- Porch
Utilities
- Central Heating and Cooling System
- High Speed Internet
Listing and Financial Details
- Assessor Parcel Number 614202507
Community Details
Overview
- Rural Tract Subdivision
Building Details
- Insurance Expense $8,000
- Maintenance Expense $3,000
- Utility Expense $3,000
- New Taxes Expense $9,000
Ownership History
Purchase Details
Home Financials for this Owner
Home Financials are based on the most recent Mortgage that was taken out on this home.Map
Similar Homes in New Orleans, LA
Home Values in the Area
Average Home Value in this Area
Purchase History
| Date | Type | Sale Price | Title Company |
|---|---|---|---|
| Deed | $262,000 | -- |
Mortgage History
| Date | Status | Loan Amount | Loan Type |
|---|---|---|---|
| Open | $500,000 | No Value Available |
Property History
| Date | Event | Price | Change | Sq Ft Price |
|---|---|---|---|---|
| 11/15/2024 11/15/24 | Sold | -- | -- | -- |
| 09/19/2024 09/19/24 | Pending | -- | -- | -- |
| 09/05/2024 09/05/24 | Price Changed | $760,000 | -7.3% | $181 / Sq Ft |
| 06/07/2024 06/07/24 | Price Changed | $820,000 | -7.9% | $195 / Sq Ft |
| 04/05/2024 04/05/24 | For Sale | $890,000 | 0.0% | $212 / Sq Ft |
| 07/01/2020 07/01/20 | Rented | $2,500 | 0.0% | -- |
| 06/01/2020 06/01/20 | Under Contract | -- | -- | -- |
| 05/07/2020 05/07/20 | For Rent | $2,500 | 0.0% | -- |
| 10/17/2019 10/17/19 | Rented | $2,500 | -21.9% | -- |
| 09/17/2019 09/17/19 | Under Contract | -- | -- | -- |
| 08/15/2019 08/15/19 | For Rent | $3,200 | -- | -- |
Tax History
| Year | Tax Paid | Tax Assessment Tax Assessment Total Assessment is a certain percentage of the fair market value that is determined by local assessors to be the total taxable value of land and additions on the property. | Land | Improvement |
|---|---|---|---|---|
| 2025 | $9,798 | $69,650 | $17,670 | $51,980 |
| 2024 | $9,912 | $69,650 | $17,670 | $51,980 |
| 2023 | $6,963 | $47,400 | $13,740 | $33,660 |
| 2022 | $6,963 | $45,720 | $13,740 | $31,980 |
| 2021 | $6,963 | $47,400 | $13,740 | $33,660 |
| 2020 | $6,226 | $39,350 | $13,740 | $25,610 |
| 2019 | $6,450 | $39,350 | $13,740 | $25,610 |
| 2018 | $6,543 | $39,350 | $13,740 | $25,610 |
| 2017 | $6,244 | $39,350 | $13,740 | $25,610 |
| 2016 | $6,113 | $37,280 | $13,740 | $23,540 |
| 2015 | $5,997 | $37,280 | $11,780 | $25,500 |
| 2014 | -- | $40,220 | $11,780 | $28,440 |
| 2013 | -- | $40,220 | $11,780 | $28,440 |
Source: Greater Baton Rouge Association of REALTORS®
MLS Number: 2024005650
APN: 6-14-2-025-07
