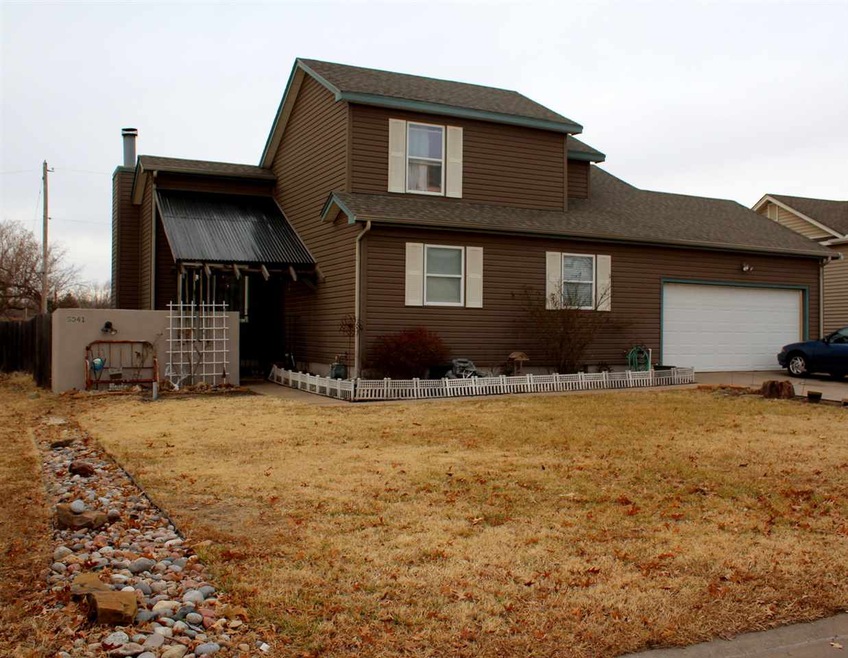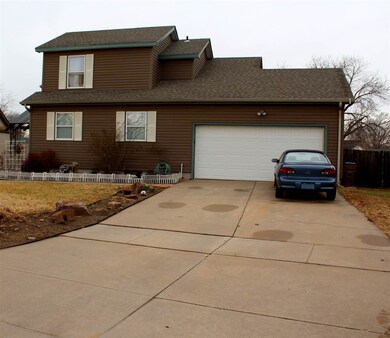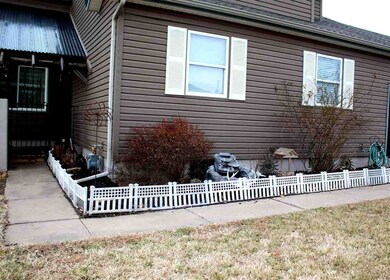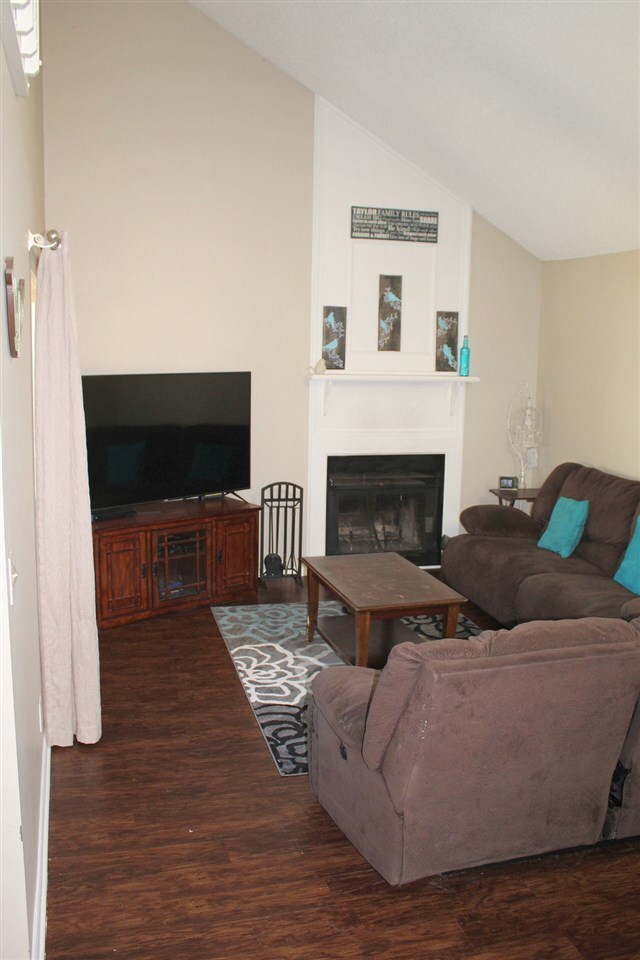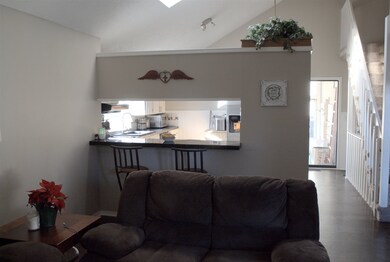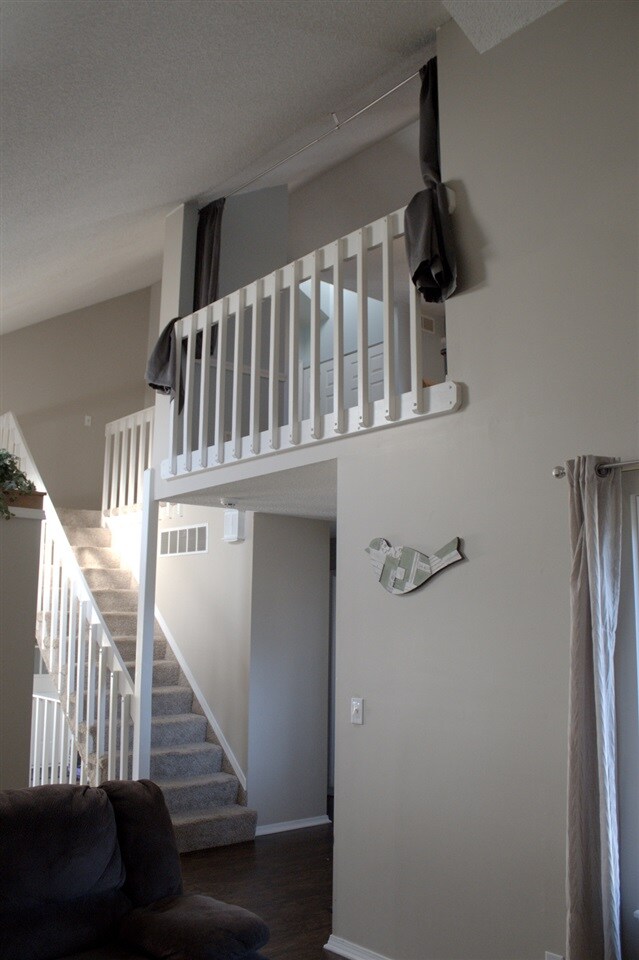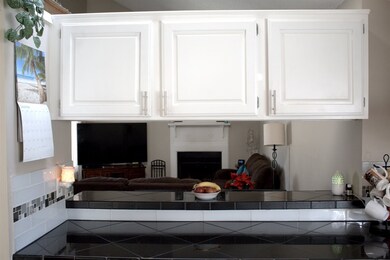
5341 S Sycamore Ave Unit 5341 S SYCAMORE Wichita, KS 67217
South Seneca NeighborhoodEstimated Value: $218,000 - $226,383
Highlights
- Deck
- Vaulted Ceiling
- Screened Porch
- Contemporary Architecture
- Bonus Room
- Skylights
About This Home
As of February 2020This is an unique Open Floor Plan, Master Loft Bedroom Suite w/ 1 walk in Closet and 1 Extra Closet & Master Bathroom, This over looks the Kitchen and Living Room. 2 Bedrooms and 1 Bathroom are on the main Level. Living Room Features Vaulted Ceilings and a Wood Burning Fireplace & Serving Bar. Kitchen Features Tile Counter Tops, Stove-Refrigerater-Microwave-Dishwasher stay as a gift from the sellers. Step out to the extra Space The Sunroom:) This makes for an amazing Main Level Play Space, Perfect set up for Gardening with Wash Tub and Drive Through for the Riding Lawn Mower. The Basement Family Room is Ideal for a Theater Room, with Separate Wet Bar. Additional Basement amenities is the Bonus (Craft) Room, and 3rd Bathroom. Full Fenced in Back Yard and Private Front Deck Space to enjoy the Morning Coffee. Lots of Space and Amenities for the Money. Stop by and Enjoy:)
Last Agent to Sell the Property
Heritage 1st Realty License #00225551 Listed on: 01/02/2020
Home Details
Home Type
- Single Family
Est. Annual Taxes
- $1,518
Year Built
- Built in 1984
Lot Details
- 8,543 Sq Ft Lot
- Wood Fence
- Sprinkler System
Home Design
- Contemporary Architecture
- Composition Roof
- Vinyl Siding
Interior Spaces
- 1.5-Story Property
- Wet Bar
- Vaulted Ceiling
- Ceiling Fan
- Skylights
- Wood Burning Fireplace
- Attached Fireplace Door
- Window Treatments
- Family Room
- Living Room with Fireplace
- Combination Kitchen and Dining Room
- Bonus Room
- Screened Porch
- Laundry Room
Kitchen
- Breakfast Bar
- Oven or Range
- Electric Cooktop
- Range Hood
- Dishwasher
- Tile Countertops
- Disposal
Bedrooms and Bathrooms
- 3 Bedrooms
- En-Suite Primary Bedroom
- 3 Full Bathrooms
- Shower Only
Finished Basement
- Basement Fills Entire Space Under The House
- Finished Basement Bathroom
- Basement Storage
- Basement Windows
Home Security
- Security Lights
- Storm Windows
- Storm Doors
Parking
- 2 Car Attached Garage
- Garage Door Opener
Outdoor Features
- Deck
- Patio
- Rain Gutters
Schools
- Ruth Clark Elementary School
- Haysville Middle School
- Campus High School
Utilities
- Forced Air Heating and Cooling System
Community Details
- Seneca Garden Subdivision
Listing and Financial Details
- Assessor Parcel Number 00023-6326
Ownership History
Purchase Details
Home Financials for this Owner
Home Financials are based on the most recent Mortgage that was taken out on this home.Purchase Details
Home Financials for this Owner
Home Financials are based on the most recent Mortgage that was taken out on this home.Purchase Details
Similar Homes in Wichita, KS
Home Values in the Area
Average Home Value in this Area
Purchase History
| Date | Buyer | Sale Price | Title Company |
|---|---|---|---|
| Curtis Rion E | -- | None Available | |
| Taylor Erik W | -- | Alpha | |
| Mains Geneva L | -- | Security 1St Title |
Mortgage History
| Date | Status | Borrower | Loan Amount |
|---|---|---|---|
| Open | Curtis Rion E | $3,644 | |
| Open | Curtis Rion E | $132,990 | |
| Previous Owner | Taylor Erik W | $116,844 |
Property History
| Date | Event | Price | Change | Sq Ft Price |
|---|---|---|---|---|
| 02/21/2020 02/21/20 | Sold | -- | -- | -- |
| 01/05/2020 01/05/20 | Pending | -- | -- | -- |
| 01/02/2020 01/02/20 | For Sale | $130,000 | -- | $65 / Sq Ft |
Tax History Compared to Growth
Tax History
| Year | Tax Paid | Tax Assessment Tax Assessment Total Assessment is a certain percentage of the fair market value that is determined by local assessors to be the total taxable value of land and additions on the property. | Land | Improvement |
|---|---|---|---|---|
| 2023 | $2,053 | $18,550 | $2,335 | $16,215 |
| 2022 | $1,801 | $15,652 | $2,197 | $13,455 |
| 2021 | $1,848 | $15,652 | $2,197 | $13,455 |
| 2020 | $1,757 | $14,859 | $2,197 | $12,662 |
| 2019 | $1,525 | $12,938 | $2,197 | $10,741 |
| 2018 | $1,432 | $12,317 | $1,737 | $10,580 |
| 2017 | $1,432 | $0 | $0 | $0 |
| 2016 | $1,431 | $0 | $0 | $0 |
| 2015 | $1,355 | $0 | $0 | $0 |
| 2014 | $1,401 | $0 | $0 | $0 |
Agents Affiliated with this Home
-
Crystie Macormac

Seller's Agent in 2020
Crystie Macormac
Heritage 1st Realty
(316) 512-1300
1 in this area
92 Total Sales
-
Suzanne Wiens

Buyer's Agent in 2020
Suzanne Wiens
Berkshire Hathaway PenFed Realty
(316) 393-7145
55 Total Sales
Map
Source: South Central Kansas MLS
MLS Number: 576028
APN: 214-20-0-31-03-027.00
- Lot 4-6 Block B Sand Add
- 5416 S Gold St
- 5510 S Gold St
- 5544 S Gold St
- 921 W Lockwood St
- 5078 S Sycamore St
- 900 W 51st St S
- 5014 S Sycamore St
- 5008 S Sycamore St
- 5006 S Sycamore St
- 5009 S Sycamore Ave
- 5003 S Sycamore Ave
- 5002 S Sycamore St
- 5007 S Sycamore Ave
- 5001 S Sycamore Ave
- 5012 S Sycamore St
- 5048 & 5050 S Sycamore Ct
- 5331 S Stoneborough St
- Lot 15 Block 1 Sycamore Pond Add
- 512 W 50th Ct S
- 5341 S Sycamore Ave
- 5341 S Sycamore Ave Unit 5341 S SYCAMORE
- 5335 S Sycamore Ave
- 5347 S Sycamore Ave
- 5403 S Sycamore Ave
- 5329 S Sycamore Ave
- 5342 S Sycamore Ave
- 5328 S Oak Ave
- 5350 S Sycamore Ave
- 5336 S Sycamore Ave
- 5322 S Oak Ave
- 5323 S Sycamore Ave
- 5411 S Sycamore Ave
- 5404 S Osage Ave
- 5408 S Sycamore Ave
- 5334 S Oak Ave
- 5328 S Sycamore Ave
- 5408 S Osage Ave
- 5315 S Sycamore Ave
- 5412 S Osage Ave
