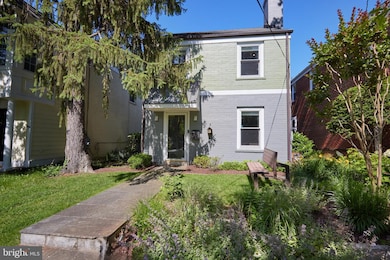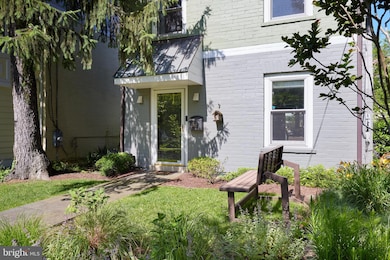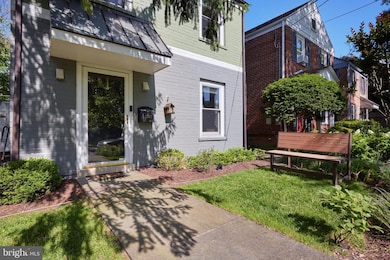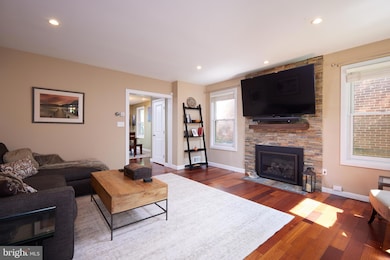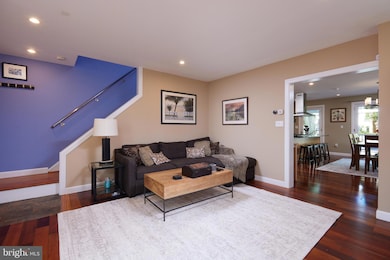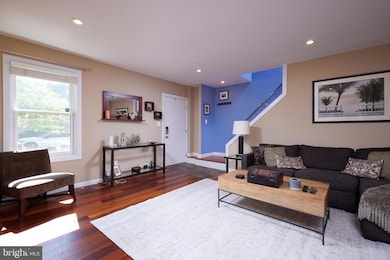
5342 42nd Place NW Washington, DC 20015
Friendship Heights NeighborhoodEstimated payment $7,358/month
Highlights
- Colonial Architecture
- 4-minute walk to Friendship Heights
- No HOA
- Janney Elementary School Rated A
- 1 Fireplace
- Central Heating and Cooling System
About This Home
Welcome to this beautifully expanded and fully renovated 3BR/3.5BA colonial in a prime location just steps from Friendship Heights Metro, dining, and shopping—including the upcoming Trader Joe’s (Summer 2025)! Originally built in 1941, this home seamlessly blends timeless charm with modern upgrades and thoughtful additions.
Step inside to find gleaming hardwood floors throughout the main and upper levels, a bright living room with a gas fireplace and stacked stone surround, and a spacious open-concept kitchen/dining area featuring granite countertops, stainless steel appliances, double wall ovens, and a central island with cooktop and hood. French doors lead to a large deck and custom pergola—perfect for entertaining.
The home boasts two generous bedroom suites, including a luxurious primary suite with a spa-like bath offering heated floors, double vanity, soaking/jacuzzi/cold plunge tub, and a walk-in closet with custom organizers. The reimagined former primary now serves as a spacious guest suite with an updated full bath and added linen storage. A separate washer and dryer service these two bedrooms.
Downstairs, the fully finished walkout basement includes a private nanny/in-law suite with kitchenette, updated full bath, and separate laundry, perfect for Airbnb or long term rental. Recent upgrades include a new water heater, new electrical panel, and dedicated HVAC zones for comfort on all levels.
Enjoy the professionally landscaped front yard, off-street parking with Level 2 EV charger, stone walkway, and energy-saving solar panels.
Home Details
Home Type
- Single Family
Est. Annual Taxes
- $8,952
Year Built
- Built in 1941 | Remodeled in 2015
Lot Details
- 2,516 Sq Ft Lot
- Property is zoned AS PER TAX RECORD
Home Design
- Colonial Architecture
- Brick Exterior Construction
- Architectural Shingle Roof
Interior Spaces
- Property has 3 Levels
- 1 Fireplace
Bedrooms and Bathrooms
Improved Basement
- English Basement
- Heated Basement
- Walk-Up Access
- Interior and Exterior Basement Entry
Parking
- 1 Parking Space
- 1 Driveway Space
- Off-Street Parking
Schools
- Janney Elementary School
- Deal Middle School
- Jackson-Reed High School
Utilities
- Central Heating and Cooling System
- Natural Gas Water Heater
- Municipal Trash
Community Details
- No Home Owners Association
- Chevy Chase Subdivision
Listing and Financial Details
- Tax Lot 121
- Assessor Parcel Number 1664//0121
Map
Home Values in the Area
Average Home Value in this Area
Tax History
| Year | Tax Paid | Tax Assessment Tax Assessment Total Assessment is a certain percentage of the fair market value that is determined by local assessors to be the total taxable value of land and additions on the property. | Land | Improvement |
|---|---|---|---|---|
| 2024 | $8,952 | $1,140,250 | $555,430 | $584,820 |
| 2023 | $8,384 | $1,070,400 | $529,540 | $540,860 |
| 2022 | $7,985 | $1,018,090 | $496,380 | $521,710 |
| 2021 | $7,824 | $996,760 | $487,170 | $509,590 |
| 2020 | $7,500 | $958,100 | $470,920 | $487,180 |
| 2019 | $7,405 | $946,020 | $459,200 | $486,820 |
| 2018 | $7,377 | $941,250 | $0 | $0 |
| 2017 | $7,081 | $927,690 | $0 | $0 |
| 2016 | $6,443 | $829,730 | $0 | $0 |
| 2015 | $5,938 | $770,000 | $0 | $0 |
| 2014 | $5,837 | $756,910 | $0 | $0 |
Property History
| Date | Event | Price | Change | Sq Ft Price |
|---|---|---|---|---|
| 07/07/2025 07/07/25 | Price Changed | $1,195,000 | -2.4% | $515 / Sq Ft |
| 06/19/2025 06/19/25 | Price Changed | $1,225,000 | -2.0% | $528 / Sq Ft |
| 06/05/2025 06/05/25 | For Sale | $1,250,000 | +47.2% | $539 / Sq Ft |
| 11/01/2013 11/01/13 | Sold | $849,000 | 0.0% | $442 / Sq Ft |
| 10/07/2013 10/07/13 | Pending | -- | -- | -- |
| 10/04/2013 10/04/13 | For Sale | $849,000 | -- | $442 / Sq Ft |
Purchase History
| Date | Type | Sale Price | Title Company |
|---|---|---|---|
| Special Warranty Deed | $849,000 | -- | |
| Warranty Deed | $850,000 | -- | |
| Warranty Deed | $611,000 | -- |
Mortgage History
| Date | Status | Loan Amount | Loan Type |
|---|---|---|---|
| Open | $613,951 | New Conventional | |
| Closed | $690,000 | Stand Alone Refi Refinance Of Original Loan | |
| Closed | $90,000 | Credit Line Revolving | |
| Closed | $625,500 | New Conventional | |
| Previous Owner | $380,000 | New Conventional | |
| Previous Owner | $660,000 | New Conventional | |
| Previous Owner | $500,000 | New Conventional |
Similar Homes in Washington, DC
Source: Bright MLS
MLS Number: DCDC2203348
APN: 1664-0121
- 5323 42nd St NW
- 4301 Military Rd NW Unit 202
- 5201b Wisconsin Ave NW Unit 302
- 4319 Harrison St NW Unit 6
- 5115 42nd St NW
- 5403 Center St
- 4335 Harrison St NW Unit 2
- 4343 Harrison St NW Unit 6
- 5413 Center St
- 3914 Harrison St NW
- 4435 Harrison St NW
- 4101 Fessenden St NW
- 4506 Cortland Rd
- 4016 Oliver St
- 5500 Friendship Blvd
- 5500 Friendship Blvd Unit 2019N
- 5500 Friendship Blvd
- 5500 Friendship Blvd
- 4515 Willard Ave
- 4515 Willard Ave Unit 502
- 5335 42nd Place NW
- 5335 42nd Place NW
- 5335 42nd Place NW
- 4301 Military Rd NW Unit 208
- 4301 Military Rd NW Unit 202
- 5455 Washington Ave NW
- 5300 Wisconsin Ave NW Unit PH29/VARIES
- 5300 Wisconsin Ave NW Unit PH5/VARIES
- 5300 Wisconsin Ave NW Unit 533/VARIES
- 5300 Wisconsin Ave NW Unit 213/VARIES
- 5300 Wisconsin Ave NW Unit TH7/VARIES
- 5300 Wisconsin Ave NW Unit 324/VARIES
- 5300 Wisconsin Ave NW Unit 333/VARIES
- 5300 Wisconsin Ave NW Unit 313/VARIES
- 5300 Wisconsin Ave NW Unit TH11/VARIES
- 5300 Wisconsin Ave NW Unit TH8/VARIES
- 5300 Wisconsin Ave NW Unit PH6 /VARIES
- 5300 Wisconsin Ave NW Unit 519 /VARIES
- 5300 Wisconsin Ave NW Unit 203/VARIES
- 5300 Wisconsin Ave NW

