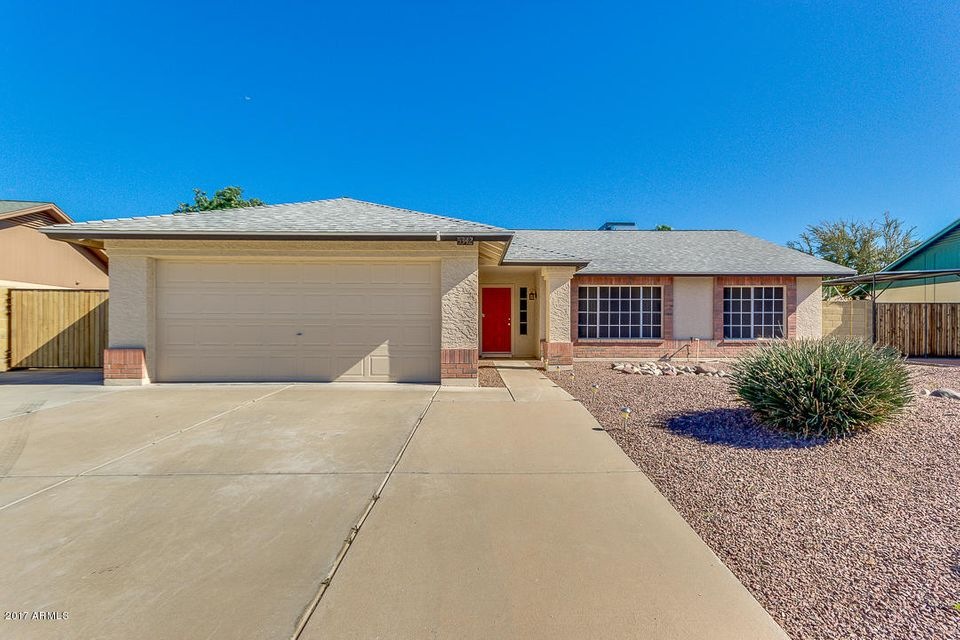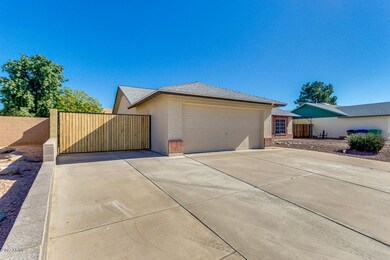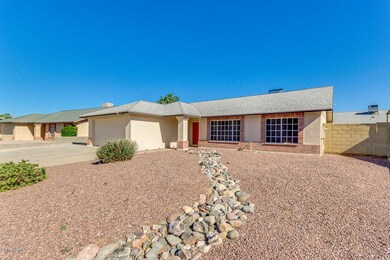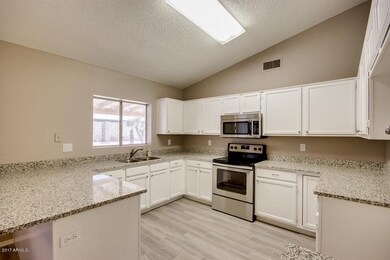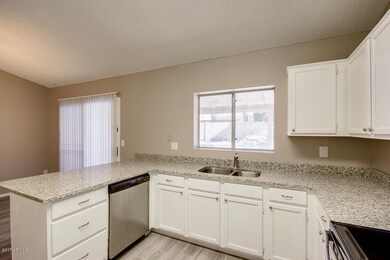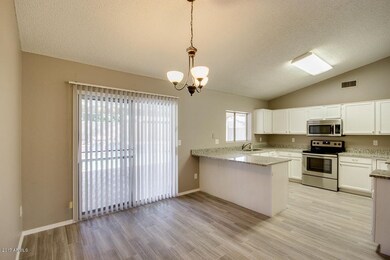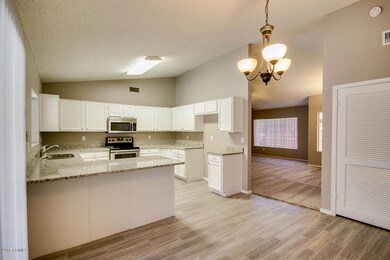
5342 E Enid Ave Mesa, AZ 85206
Arizona Valencia NeighborhoodHighlights
- Private Pool
- RV Gated
- Granite Countertops
- Franklin at Brimhall Elementary School Rated A
- Vaulted Ceiling
- 1-minute walk to Enid Park
About This Home
As of February 2022FULLY REMODELED HOME in MESA! Close to tons of restaurants and shopping! Brand new paint, granite counters in kitchen and all new carpet! Split floor plan, master walk in closet and much more.! Great open layout with kitchen counter and cabinet space. Relaxing patio and easily maintained backyard. Location Location Location!! No HOA! Huge patio and sparkling pool.
Last Agent to Sell the Property
TCB Realty License #SA660146000 Listed on: 03/10/2017
Home Details
Home Type
- Single Family
Est. Annual Taxes
- $1,412
Year Built
- Built in 1989
Lot Details
- 8,532 Sq Ft Lot
- Desert faces the front and back of the property
- Block Wall Fence
- Misting System
- Front and Back Yard Sprinklers
Parking
- 2 Car Garage
- 3 Open Parking Spaces
- Garage Door Opener
- RV Gated
Home Design
- Brick Exterior Construction
- Wood Frame Construction
- Composition Roof
- Block Exterior
- Siding
- Stucco
Interior Spaces
- 1,480 Sq Ft Home
- 1-Story Property
- Vaulted Ceiling
- Ceiling Fan
- Solar Screens
Kitchen
- Eat-In Kitchen
- Breakfast Bar
- Built-In Microwave
- Granite Countertops
Flooring
- Carpet
- Vinyl
Bedrooms and Bathrooms
- 3 Bedrooms
- 2 Bathrooms
- Dual Vanity Sinks in Primary Bathroom
Accessible Home Design
- No Interior Steps
Outdoor Features
- Private Pool
- Patio
Schools
- Madison Elementary School
- Brimhall Junior High School
- Mesa High School
Utilities
- Refrigerated Cooling System
- Heating Available
- High Speed Internet
- Cable TV Available
Community Details
- No Home Owners Association
- Association fees include no fees
- Eastview Lot 1 150 & 319 322 Tr A,D,E Subdivision
Listing and Financial Details
- Tax Lot 99
- Assessor Parcel Number 141-83-653
Ownership History
Purchase Details
Home Financials for this Owner
Home Financials are based on the most recent Mortgage that was taken out on this home.Purchase Details
Home Financials for this Owner
Home Financials are based on the most recent Mortgage that was taken out on this home.Purchase Details
Home Financials for this Owner
Home Financials are based on the most recent Mortgage that was taken out on this home.Purchase Details
Home Financials for this Owner
Home Financials are based on the most recent Mortgage that was taken out on this home.Similar Homes in Mesa, AZ
Home Values in the Area
Average Home Value in this Area
Purchase History
| Date | Type | Sale Price | Title Company |
|---|---|---|---|
| Warranty Deed | $470,000 | First American Title | |
| Warranty Deed | $285,000 | Grand Canyon Title Agency | |
| Warranty Deed | $247,500 | Empire West Title Agency | |
| Warranty Deed | $85,368 | Security Title Agency |
Mortgage History
| Date | Status | Loan Amount | Loan Type |
|---|---|---|---|
| Open | $449,328 | FHA | |
| Previous Owner | $276,450 | New Conventional | |
| Previous Owner | $203,500 | FHA | |
| Previous Owner | $203,500 | FHA | |
| Previous Owner | $96,500 | New Conventional | |
| Previous Owner | $124,000 | Unknown | |
| Previous Owner | $13,700 | Credit Line Revolving | |
| Previous Owner | $83,436 | FHA |
Property History
| Date | Event | Price | Change | Sq Ft Price |
|---|---|---|---|---|
| 02/09/2022 02/09/22 | Sold | $470,000 | 0.0% | $318 / Sq Ft |
| 01/11/2022 01/11/22 | Pending | -- | -- | -- |
| 01/11/2022 01/11/22 | Price Changed | $470,000 | 0.0% | $318 / Sq Ft |
| 01/10/2022 01/10/22 | Off Market | $470,000 | -- | -- |
| 01/05/2022 01/05/22 | For Sale | $450,000 | +57.9% | $304 / Sq Ft |
| 03/27/2019 03/27/19 | Sold | $285,000 | 0.0% | $193 / Sq Ft |
| 02/26/2019 02/26/19 | Pending | -- | -- | -- |
| 02/18/2019 02/18/19 | Price Changed | $285,000 | -2.7% | $193 / Sq Ft |
| 02/12/2019 02/12/19 | Price Changed | $293,000 | -2.3% | $198 / Sq Ft |
| 02/09/2019 02/09/19 | For Sale | $300,000 | +21.2% | $203 / Sq Ft |
| 04/28/2017 04/28/17 | Sold | $247,500 | +1.0% | $167 / Sq Ft |
| 03/14/2017 03/14/17 | Pending | -- | -- | -- |
| 03/10/2017 03/10/17 | For Sale | $245,000 | -- | $166 / Sq Ft |
Tax History Compared to Growth
Tax History
| Year | Tax Paid | Tax Assessment Tax Assessment Total Assessment is a certain percentage of the fair market value that is determined by local assessors to be the total taxable value of land and additions on the property. | Land | Improvement |
|---|---|---|---|---|
| 2025 | $1,681 | $19,774 | -- | -- |
| 2024 | $1,700 | $18,832 | -- | -- |
| 2023 | $1,700 | $33,480 | $6,690 | $26,790 |
| 2022 | $1,664 | $25,810 | $5,160 | $20,650 |
| 2021 | $1,702 | $24,410 | $4,880 | $19,530 |
| 2020 | $1,678 | $22,380 | $4,470 | $17,910 |
| 2019 | $1,557 | $19,080 | $3,810 | $15,270 |
| 2018 | $1,485 | $18,280 | $3,650 | $14,630 |
| 2017 | $1,439 | $17,700 | $3,540 | $14,160 |
| 2016 | $1,412 | $16,920 | $3,380 | $13,540 |
| 2015 | $1,331 | $15,810 | $3,160 | $12,650 |
Agents Affiliated with this Home
-
Rebecca Hidalgo

Seller's Agent in 2022
Rebecca Hidalgo
Integrity All Stars
(480) 243-4242
1 in this area
367 Total Sales
-
Chrystal Ryan

Buyer's Agent in 2022
Chrystal Ryan
Real Broker
(630) 457-7001
1 in this area
63 Total Sales
-
Mary Buchli

Seller's Agent in 2019
Mary Buchli
Stratton Vantage Property Management
(480) 440-6134
120 Total Sales
-
Angela Daniel

Buyer's Agent in 2019
Angela Daniel
Visionary Properties
(480) 221-8218
23 Total Sales
-
Robert Blomker

Seller's Agent in 2017
Robert Blomker
TCB Realty
(731) 336-7179
8 Total Sales
Map
Source: Arizona Regional Multiple Listing Service (ARMLS)
MLS Number: 5574341
APN: 141-83-653
- 5225 E Enid Ave Unit 114
- 5225 E Enid Ave Unit 119
- 5515 E Elena Ave
- 5424 E Florian Ave
- 5141 E Elena Ave
- 5148 E Edgewood Cir
- 5142 E Edgewood Cir
- 5122 E Emerald Cir
- 5537 E Drummer Ave
- 5410 E Gable Ave
- 5215 E Southern Ave
- 665 S Balboa
- 1204 S Arroya Cir
- 5539 E Dragoon Ave
- 5057 E Dragoon Ave
- 5234 E Carol Ave
- 5624 E Garnet Ave
- 542 S Higley Rd Unit 52
- 542 S Higley Rd Unit 99
- 5711 E Gable Ave
